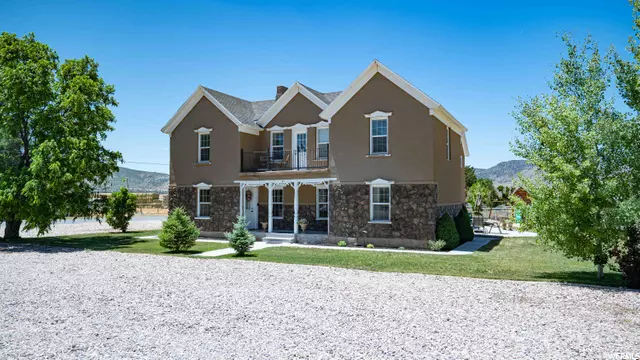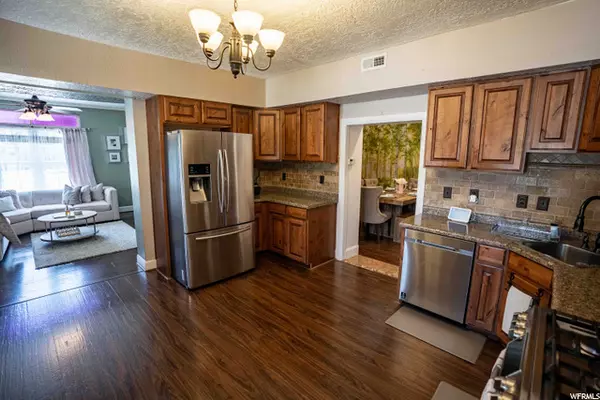$545,000
$579,000
5.9%For more information regarding the value of a property, please contact us for a free consultation.
6 Beds
4 Baths
3,085 SqFt
SOLD DATE : 08/22/2022
Key Details
Sold Price $545,000
Property Type Single Family Home
Sub Type Single Family Residence
Listing Status Sold
Purchase Type For Sale
Square Footage 3,085 sqft
Price per Sqft $176
Subdivision Rural
MLS Listing ID 1826609
Sold Date 08/22/22
Style Victorian
Bedrooms 6
Full Baths 4
Construction Status Blt./Standing
HOA Y/N No
Abv Grd Liv Area 2,985
Year Built 1870
Annual Tax Amount $1,394
Lot Size 0.720 Acres
Acres 0.72
Lot Dimensions 0.0x0.0x0.0
Property Description
Historic charm blends perfectly with modern finishes and functionality in this incredibly updated home that has been thoughtfully upgraded and expanded at every turn! This fantastic Central Utah horse property offers space for everyone inside and out. The tastefully updated main level features a formal dining room, spacious kitchen with stainless appliances, and a living room that flows right onto the charming front porch, plus a guest suite with its own en-suite bathroom. With four bedrooms on the same level, including a gorgeous master suite with a walk-in closet, dual sink vanity and separate tub and shower, perfectly tucked away from three additional bedrooms and two separate living areas, the upstairs offers space for everyone to spread out and still be connected! The large 0.7-acre lot, three-car garage with an oversized third bay, patio space with a pergola and ample storage and closets throughout allow for the perfect mix of form and function!
Location
State UT
County Millard
Area Fillmore; Flowell
Zoning Single-Family
Rooms
Basement Partial
Primary Bedroom Level Floor: 1st, Floor: 2nd
Master Bedroom Floor: 1st, Floor: 2nd
Main Level Bedrooms 1
Interior
Interior Features Bath: Master, Bath: Sep. Tub/Shower, Closet: Walk-In, Den/Office, Jetted Tub, Kitchen: Updated, Vaulted Ceilings
Cooling Central Air
Flooring Carpet, Hardwood, Tile
Fireplaces Number 1
Equipment Humidifier, Swing Set, Wood Stove, Trampoline
Fireplace true
Window Features Blinds
Appliance Ceiling Fan, Dryer, Microwave, Range Hood, Refrigerator, Washer
Laundry Electric Dryer Hookup, Gas Dryer Hookup
Exterior
Exterior Feature Balcony, Horse Property, Out Buildings, Lighting, Porch: Open, Patio: Open
Garage Spaces 3.0
Utilities Available Natural Gas Connected, Electricity Connected, Sewer: Septic Tank, Water Connected
View Y/N Yes
View Mountain(s)
Roof Type Asphalt
Present Use Single Family
Topography Corner Lot, Fenced: Part, Sprinkler: Auto-Full, Sprinkler: Auto-Part, View: Mountain
Accessibility Accessible Doors, Accessible Hallway(s), Accessible Electrical and Environmental Controls, Accessible Kitchen Appliances
Porch Porch: Open, Patio: Open
Total Parking Spaces 3
Private Pool false
Building
Lot Description Corner Lot, Fenced: Part, Sprinkler: Auto-Full, Sprinkler: Auto-Part, View: Mountain
Faces East
Story 3
Sewer Septic Tank
Water Culinary, Irrigation, Shares
Structure Type Asphalt,Stone,Stucco
New Construction No
Construction Status Blt./Standing
Schools
Elementary Schools Fillmore
Middle Schools Fillmore
High Schools Millard
School District Millard
Others
Senior Community No
Tax ID S-1187
Acceptable Financing Cash, Conventional, FHA, VA Loan, USDA Rural Development
Horse Property Yes
Listing Terms Cash, Conventional, FHA, VA Loan, USDA Rural Development
Financing Conventional
Read Less Info
Want to know what your home might be worth? Contact us for a FREE valuation!

Our team is ready to help you sell your home for the highest possible price ASAP
Bought with NON-MLS








