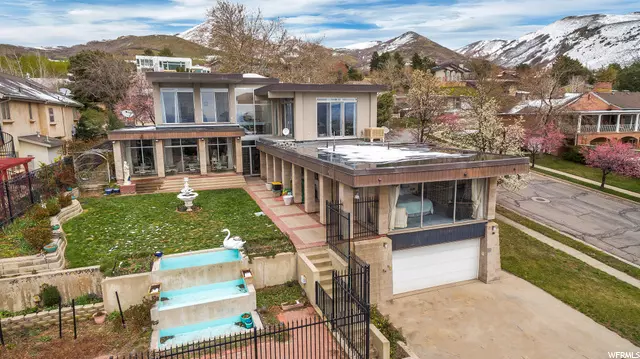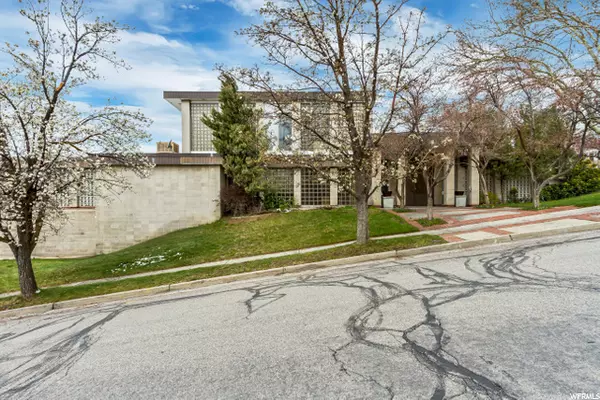$1,400,000
$1,448,800
3.4%For more information regarding the value of a property, please contact us for a free consultation.
5 Beds
4 Baths
5,972 SqFt
SOLD DATE : 08/19/2022
Key Details
Sold Price $1,400,000
Property Type Single Family Home
Sub Type Single Family Residence
Listing Status Sold
Purchase Type For Sale
Square Footage 5,972 sqft
Price per Sqft $234
Subdivision Arlington
MLS Listing ID 1806961
Sold Date 08/19/22
Style Stories: 2
Bedrooms 5
Full Baths 3
Three Quarter Bath 1
Construction Status Blt./Standing
HOA Y/N No
Abv Grd Liv Area 5,112
Year Built 1964
Annual Tax Amount $6,067
Lot Size 0.330 Acres
Acres 0.33
Lot Dimensions 0.0x0.0x0.0
Property Description
Stunning Contemporary Hollywood style home in the foothills overlooking Salt Lake City. With partial updates, this home features a full grand entry, separate formal dining room, multiple living rooms, & full atrium just to name a few. The floor to ceiling windows throughout the home complement the unmatched salt lake valley views. The home features multiple near complete rooftop decks that would create a space perfect for those summer get togethers. The master suite is complete with a full bath and 180 degree windows. All of this situated just minutes from downtown, UofU, shopping, dining, & so much more! You will not want to miss this one. Call to schedule your private tour today! Buyer is to verify all information.
Location
State UT
County Salt Lake
Area Salt Lake City: Avenues Area
Zoning Single-Family
Rooms
Basement Partial
Primary Bedroom Level Floor: 1st
Master Bedroom Floor: 1st
Main Level Bedrooms 3
Interior
Interior Features Bath: Master, Closet: Walk-In, Gas Log, Great Room, Intercom, Kitchen: Updated, Oven: Wall, Range: Gas, Vaulted Ceilings, Granite Countertops
Heating Forced Air, Gas: Central
Cooling Evaporative Cooling
Flooring Carpet, Marble, Tile
Fireplaces Number 2
Fireplace true
Window Features Blinds,Drapes
Appliance Microwave, Refrigerator
Laundry Electric Dryer Hookup
Exterior
Exterior Feature Atrium, Deck; Covered, Double Pane Windows, Entry (Foyer), Patio: Covered, Skylights, Sliding Glass Doors, Patio: Open
Garage Spaces 4.0
Utilities Available Natural Gas Connected, Electricity Connected, Sewer Connected, Sewer: Public, Water Connected
View Y/N Yes
View Mountain(s), Valley
Roof Type Flat,Membrane
Present Use Single Family
Topography Corner Lot, Fenced: Full, Road: Paved, Secluded Yard, Sidewalks, Sprinkler: Auto-Full, Terrain: Grad Slope, View: Mountain, View: Valley
Porch Covered, Patio: Open
Total Parking Spaces 10
Private Pool false
Building
Lot Description Corner Lot, Fenced: Full, Road: Paved, Secluded, Sidewalks, Sprinkler: Auto-Full, Terrain: Grad Slope, View: Mountain, View: Valley
Faces Southeast
Story 3
Sewer Sewer: Connected, Sewer: Public
Water Culinary
Structure Type Cinder Block,Concrete
New Construction No
Construction Status Blt./Standing
Schools
Elementary Schools Ensign
Middle Schools Bryant
High Schools West
School District Salt Lake
Others
Senior Community No
Tax ID 09-33-151-014
Acceptable Financing Cash, Conventional
Horse Property No
Listing Terms Cash, Conventional
Financing Cash
Read Less Info
Want to know what your home might be worth? Contact us for a FREE valuation!

Our team is ready to help you sell your home for the highest possible price ASAP
Bought with Windermere Real Estate (9th & 9th)








