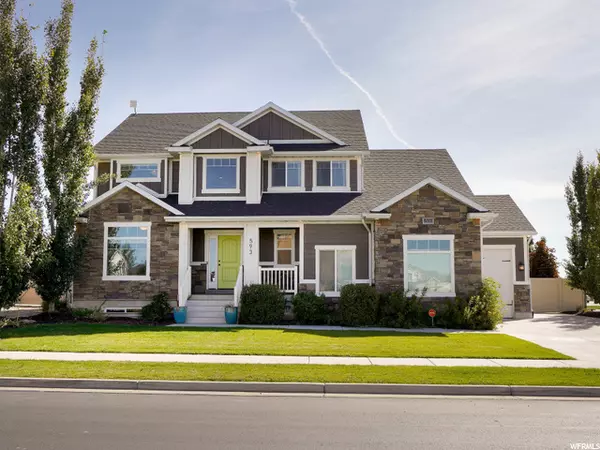$730,000
$739,000
1.2%For more information regarding the value of a property, please contact us for a free consultation.
3 Beds
3 Baths
3,441 SqFt
SOLD DATE : 08/24/2022
Key Details
Sold Price $730,000
Property Type Single Family Home
Sub Type Single Family Residence
Listing Status Sold
Purchase Type For Sale
Square Footage 3,441 sqft
Price per Sqft $212
Subdivision Wasatch Villas Subdi
MLS Listing ID 1830858
Sold Date 08/24/22
Style Stories: 2
Bedrooms 3
Full Baths 1
Half Baths 1
Three Quarter Bath 1
Construction Status Blt./Standing
HOA Y/N No
Abv Grd Liv Area 2,343
Year Built 2015
Annual Tax Amount $3,336
Lot Size 10,454 Sqft
Acres 0.24
Lot Dimensions 0.0x0.0x0.0
Property Description
Improved Price! Irresistible Craftsman Style home featuring handsome exterior of stone, board-n-batten and stucco in stylish earth tones, under eave lighting, welcoming front porch. Interior with home office (or formal living room or dining) with decorative archway, great room with gas log fireplace with stone surround, spacious kitchen with granite counters / white raised-panel cabinets / gas range / center island / corner walk-in pantry, large dining area, mud room and half bath, carpet, hand-scraped hardwood and wainscoting complete the main floor. Upper level with grand mater suite with French doors / trey ceiling / dual sinks / large slate tile shower / huge walk-in closet with built-in shelves, two additional generous sized bedrooms and 1 full bath plus laundry room with sink and cabinets. Unfinished basement ready for your creative ideas. Entertainers backyard with inground heated pool with remote control pool cover, covered patio with ceiling fan, wired for hot tub, landscape lighting, mature trees, fully fenced. Desirable corner lot with two driveway access points, 4-car garage, RV parking. Owner/agent. Schedule via Showing Time.
Location
State UT
County Davis
Area Hooper; Roy
Rooms
Basement Full
Primary Bedroom Level Floor: 2nd
Master Bedroom Floor: 2nd
Interior
Interior Features Alarm: Security, Bath: Master, Closet: Walk-In, Den/Office, Gas Log, Great Room, Range: Gas, Range/Oven: Free Stdng., Granite Countertops, Video Door Bell(s), Video Camera(s)
Heating Gas: Central
Cooling Central Air
Flooring Carpet, Hardwood, Tile
Fireplaces Number 1
Equipment Alarm System
Fireplace true
Window Features Blinds
Appliance Ceiling Fan, Microwave
Exterior
Exterior Feature Double Pane Windows, Entry (Foyer), Lighting, Patio: Covered, Porch: Open, Patio: Open
Garage Spaces 4.0
Pool Heated, In Ground, Electronic Cover
Utilities Available Sewer: Public
View Y/N Yes
View Mountain(s)
Roof Type Asphalt
Present Use Single Family
Topography Corner Lot, Curb & Gutter, Fenced: Full, Road: Paved, Sidewalks, Sprinkler: Auto-Full, View: Mountain
Porch Covered, Porch: Open, Patio: Open
Total Parking Spaces 4
Private Pool true
Building
Lot Description Corner Lot, Curb & Gutter, Fenced: Full, Road: Paved, Sidewalks, Sprinkler: Auto-Full, View: Mountain
Faces North
Story 3
Sewer Sewer: Public
Water Culinary, Secondary
Structure Type Stone,Stucco,Cement Siding
New Construction No
Construction Status Blt./Standing
Schools
Elementary Schools Sunburst Elementary
Middle Schools Legacy
High Schools Clearfield
School District Davis
Others
Senior Community No
Tax ID 12-773-0716
Ownership Agent Owned
Security Features Security System
Acceptable Financing Cash, Conventional
Horse Property No
Listing Terms Cash, Conventional
Financing Conventional
Read Less Info
Want to know what your home might be worth? Contact us for a FREE valuation!

Our team is ready to help you sell your home for the highest possible price ASAP
Bought with Real Broker, LLC







