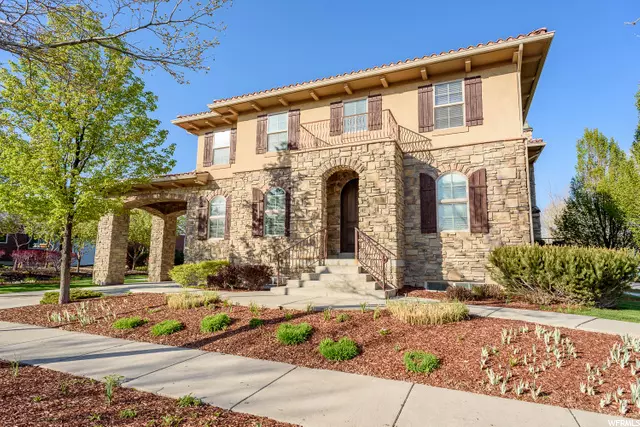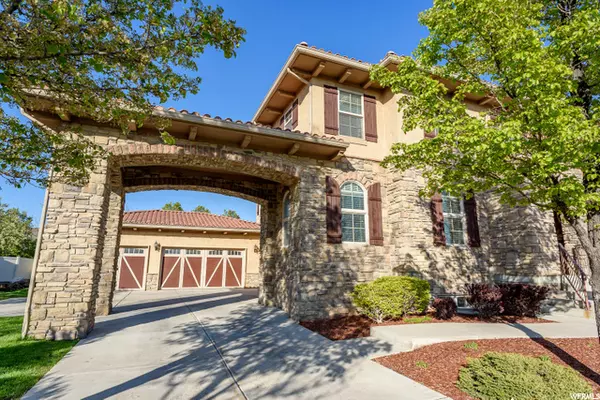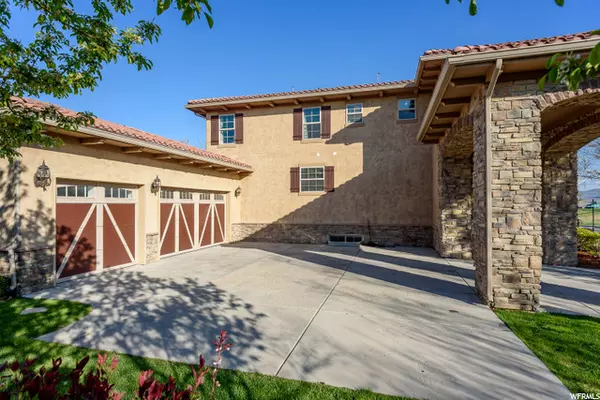$1,100,000
$1,200,000
8.3%For more information regarding the value of a property, please contact us for a free consultation.
5 Beds
6 Baths
5,501 SqFt
SOLD DATE : 08/11/2022
Key Details
Sold Price $1,100,000
Property Type Single Family Home
Sub Type Single Family Residence
Listing Status Sold
Purchase Type For Sale
Square Footage 5,501 sqft
Price per Sqft $199
Subdivision Kennecott
MLS Listing ID 1825022
Sold Date 08/11/22
Style Stories: 2
Bedrooms 5
Full Baths 4
Half Baths 1
Three Quarter Bath 1
Construction Status Blt./Standing
HOA Fees $98/mo
HOA Y/N Yes
Abv Grd Liv Area 3,754
Year Built 2004
Annual Tax Amount $3,026
Lot Size 0.300 Acres
Acres 0.3
Lot Dimensions 0.0x0.0x0.0
Property Description
Location, location, location! This home is within a minute or two of walking distance to Oquirrh Lake, Soda Row, Community Gardens, Sand Volleyball, Basketball Courts, and a few more minutes away from the Daybreak Community Center which includes access to the gym and pool. Only a few minute drive to the District to catch a movie and a bite to eat as well. You'll love being able to walk right over to the Farmer's Market to grab some fresh fruit! The views are amazing of the Wasatch and Oquirrh Mountains and a large open space across the street which allows for this home to be unimpeded in its views and privacy. This home was the original Rainey homes model. The lot is huge, almost a third of an acre, with it being fully fenced. The backyard includes grapes, strawberries, blackberries, raspberries, and a nice open deck to barbecue and enjoy the views from. Inside you'll find the home immaculate and grand with plenty of room to entertain and enjoy with family and friends. His and her closets in the master. Teen suite with private bathroom and walk-in closet. The 3rd car garage was converted to a studio which can be used for many different purposes. It can easily be converted back into a garage for a car to park. Buyer and/or Buyer's agent to verify square footages.
Location
State UT
County Salt Lake
Area Wj; Sj; Rvrton; Herriman; Bingh
Zoning Single-Family
Rooms
Basement Daylight, Full
Primary Bedroom Level Floor: 2nd
Master Bedroom Floor: 2nd
Interior
Interior Features Bath: Master, Bath: Sep. Tub/Shower, Closet: Walk-In, Den/Office, Disposal, Jetted Tub, Oven: Double, Range: Gas, Instantaneous Hot Water, Granite Countertops
Heating Forced Air, Gas: Central
Cooling Central Air
Flooring Carpet, Laminate, Tile, Travertine
Fireplaces Number 1
Fireplaces Type Insert
Equipment Alarm System, Fireplace Insert, Window Coverings
Fireplace true
Window Features Blinds,Full
Appliance Ceiling Fan, Microwave
Exterior
Exterior Feature Balcony, Entry (Foyer), Patio: Open
Garage Spaces 3.0
Carport Spaces 1
Community Features Clubhouse
Utilities Available Natural Gas Connected, Electricity Connected, Sewer Connected, Water Connected
Amenities Available Biking Trails, Clubhouse, Fire Pit, Fitness Center, Hiking Trails, Picnic Area, Playground, Pool, Tennis Court(s)
View Y/N Yes
View Mountain(s), Valley
Roof Type Tile
Present Use Single Family
Topography Corner Lot, Curb & Gutter, Fenced: Full, Road: Paved, Sidewalks, Sprinkler: Auto-Full, View: Mountain, View: Valley, Drip Irrigation: Auto-Full
Porch Patio: Open
Total Parking Spaces 10
Private Pool false
Building
Lot Description Corner Lot, Curb & Gutter, Fenced: Full, Road: Paved, Sidewalks, Sprinkler: Auto-Full, View: Mountain, View: Valley, Drip Irrigation: Auto-Full
Faces West
Story 3
Sewer Sewer: Connected
Water Culinary
Structure Type Stone,Stucco
New Construction No
Construction Status Blt./Standing
Schools
Elementary Schools Daybreak
High Schools Herriman
School District Jordan
Others
HOA Name Daybreak Community Assoc.
Senior Community No
Tax ID 27-19-178-005
Acceptable Financing Cash, Conventional
Horse Property No
Listing Terms Cash, Conventional
Financing Cash
Read Less Info
Want to know what your home might be worth? Contact us for a FREE valuation!

Our team is ready to help you sell your home for the highest possible price ASAP
Bought with NON-MLS








