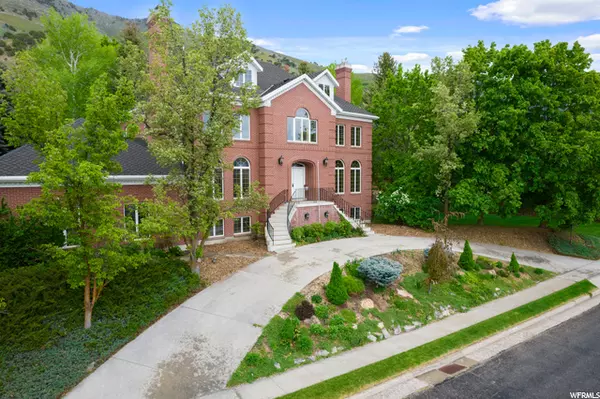$1,100,000
$1,150,000
4.3%For more information regarding the value of a property, please contact us for a free consultation.
8 Beds
6 Baths
8,057 SqFt
SOLD DATE : 08/25/2022
Key Details
Sold Price $1,100,000
Property Type Single Family Home
Sub Type Single Family Residence
Listing Status Sold
Purchase Type For Sale
Square Footage 8,057 sqft
Price per Sqft $136
Subdivision Castle Hills
MLS Listing ID 1816245
Sold Date 08/25/22
Style Stories: 2
Bedrooms 8
Full Baths 3
Three Quarter Bath 3
Construction Status Blt./Standing
HOA Y/N No
Abv Grd Liv Area 5,853
Year Built 1989
Annual Tax Amount $5,726
Lot Size 0.490 Acres
Acres 0.49
Lot Dimensions 0.0x0.0x0.0
Property Description
Nestled below Bonneville Shoreline Trail and just above Utah State University you will find one of Logan City's most iconic residential estates standing majestically atop its sloped circular driveway. Double entry doors complimented by a double staircase greet each occupant and guest upon arrival. A first step inside and one quickly discovers the interior to thoughtfully match the exterior in its distinctively colonial design. Dentil crown molding and extensive millwork holding the integrity of alder and maple wood are found throughout the home, as well as cherry oak hardwood flooring and granite countertops. With more than 8,000 square feet of space including a spacious outdoor deck, entertaining a crowd is almost effortless. It's also easy to find peaceful moments to curl up and read or have alone time, whether it's in the dedicated library, five separate rooms with gas fireplaces or the alcove adjoining the master bedroom with a beautiful view of the valley. Meticulous attention was given to every detail in the thoughtful construction of this home assuring its lasting legacy for years to come. You won't find anything quite like it in all of Cache Valley! Square footage figures are provided as a courtesy estimate only. Buyer is advised to obtain an independent measurement.
Location
State UT
County Cache
Area Logan; N Logan; Usu
Zoning Single-Family, Short Term Rental Allowed
Rooms
Other Rooms Workshop
Basement Entrance, Walk-Out Access
Primary Bedroom Level Floor: 2nd
Master Bedroom Floor: 2nd
Interior
Interior Features Bath: Master, Bath: Sep. Tub/Shower, Closet: Walk-In, Den/Office, Jetted Tub, Oven: Double, Range: Countertop, Range: Down Vent, Granite Countertops, Theater Room
Heating Forced Air, Gas: Central
Cooling Central Air
Flooring Carpet, Hardwood, Tile
Fireplaces Number 5
Fireplaces Type Insert
Equipment Basketball Standard, Fireplace Insert
Fireplace true
Window Features Plantation Shutters
Laundry Electric Dryer Hookup
Exterior
Exterior Feature Basement Entrance, Double Pane Windows, Entry (Foyer), Lighting, Stained Glass Windows, Walkout
Garage Spaces 3.0
Utilities Available Natural Gas Connected, Electricity Connected, Sewer Connected, Water Connected
View Y/N Yes
View Mountain(s), Valley
Roof Type Asphalt
Present Use Single Family
Topography Sprinkler: Auto-Full, View: Mountain, View: Valley
Total Parking Spaces 13
Private Pool false
Building
Lot Description Sprinkler: Auto-Full, View: Mountain, View: Valley
Faces West
Story 4
Sewer Sewer: Connected
Water Culinary, Irrigation: Pressure
Structure Type Brick
New Construction No
Construction Status Blt./Standing
Schools
Middle Schools Mt Logan
High Schools Logan
School District Logan
Others
Senior Community No
Tax ID 07-149-0020
Acceptable Financing Cash, Conventional, FHA, VA Loan
Horse Property No
Listing Terms Cash, Conventional, FHA, VA Loan
Financing Conventional
Read Less Info
Want to know what your home might be worth? Contact us for a FREE valuation!

Our team is ready to help you sell your home for the highest possible price ASAP
Bought with Equity Real Estate (Advantage)








