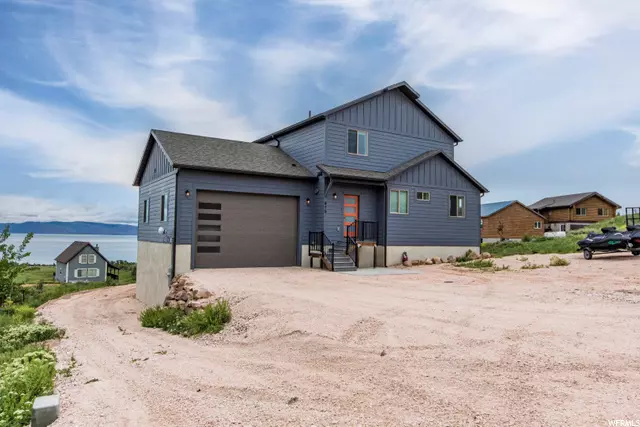$811,000
$825,000
1.7%For more information regarding the value of a property, please contact us for a free consultation.
4 Beds
4 Baths
2,665 SqFt
SOLD DATE : 08/30/2022
Key Details
Sold Price $811,000
Property Type Single Family Home
Sub Type Single Family Residence
Listing Status Sold
Purchase Type For Sale
Square Footage 2,665 sqft
Price per Sqft $304
Subdivision Swan Creek Village
MLS Listing ID 1822876
Sold Date 08/30/22
Style Stories: 2
Bedrooms 4
Full Baths 3
Half Baths 1
Construction Status Blt./Standing
HOA Fees $58/ann
HOA Y/N Yes
Abv Grd Liv Area 1,893
Year Built 2021
Annual Tax Amount $974
Lot Size 0.310 Acres
Acres 0.31
Lot Dimensions 0.0x0.0x0.0
Property Description
Stunning like new 2021 custom home sold TURN KEY, hit the lake the day you move in, then come home and relax in your beautiful, fully furnished cabin! This amazing house sits at the end of a cul-de-sac on two lots, one of which has the perfect slope for sledding in the winter. It features a massive parking area, but still has plenty of land to design the outdoor space of your dreams! There is a spacious deck on the back of the home that has an AMAZING view of the lake, it is fully covered so you can enjoy it year-round. Below the deck is an equally spacious patio that includes a large, high end Bullfrog Hot Tub that also has breathtaking views of the lake! This home includes many high-end finishes and upgrades throughout, including nine foot ceilings, granite countertops, cultured marble tub/shower surrounds, upgraded tile/carpets/flooring, multiple tongue and groove accent walls and FOUR fireplaces! The kitchen is dreamy and includes many upgrades like FOUR ovens and a built-in pot filler. This home features two separate attached garages, a deep two car on the main floor and an extra deep single car on the bottom floor that is perfect for four wheelers and a side by side. The main floor garage features an extra tall door so you can pull your boat in with the tower up! Both garages are fully finished down to the paint and trim and have upgraded and modern insulated doors. Both also feature wall mounted vacuums, Pro Slat track wall storage systems, extra 110v outlets and even 220v outlets for your electric car chargers or tools. The master suite in this home is amazing! It features extra windows, a fireplace, an in-suite master bath with a large soaker tub, a separate shower with two shower heads and walk in closet. This home features a bunk room with six built in bunks! (Ladders and railings are still being constructed but will be complete before the sale) Each bunk has a light and a plug for charging electronics, and the bunk room features a fireplace, and a walk in closet with six built in cubbies with extra storage! There are two separate living room spaces in the home, plus a large loft area, You will not find a better floor plan that offers so much space for people to spread out and relax! This home has a full multi point camera system as well as Wi-Fi control of the garage doors, thermostat and even the Hot Tub, you can always check in on the home when you are not there, and get it ready remotely before you come up! Don't miss out on this one of a kind Bear Lake Retreat!
Location
State UT
County Rich
Area Garden Cty; Lake Town; Round
Zoning Single-Family
Direction Swan Creek Call for code to gate
Rooms
Basement Walk-Out Access
Primary Bedroom Level Floor: 1st
Master Bedroom Floor: 1st
Main Level Bedrooms 1
Interior
Interior Features Bar: Wet, Bath: Master, Bath: Sep. Tub/Shower, Closet: Walk-In, Gas Log, Oven: Double, Granite Countertops, Smart Thermostat(s)
Heating Forced Air, Propane
Cooling Central Air
Flooring Carpet, Laminate
Fireplaces Number 4
Fireplaces Type Fireplace Equipment, Insert
Equipment Fireplace Equipment, Fireplace Insert, Hot Tub
Fireplace true
Appliance Dryer, Refrigerator, Washer
Exterior
Exterior Feature Basement Entrance, Deck; Covered, Patio: Covered, Secured Parking, Storm Doors, Walkout
Garage Spaces 3.0
Utilities Available Sewer Connected, Water Connected
Amenities Available Gated, Snow Removal
View Y/N Yes
View Lake, Mountain(s)
Roof Type Asphalt
Present Use Single Family
Topography Cul-de-Sac, View: Lake, View: Mountain
Porch Covered
Total Parking Spaces 13
Private Pool false
Building
Lot Description Cul-De-Sac, View: Lake, View: Mountain
Faces South
Story 3
Sewer Sewer: Connected
Water Culinary
Structure Type Cement Siding
New Construction No
Construction Status Blt./Standing
Schools
Elementary Schools North Rich
Middle Schools Rich
High Schools Rich
School District Rich
Others
HOA Name scvhoamgr@gmail.com
Senior Community No
Tax ID 41-08-060-0090/91
Acceptable Financing Cash, Conventional
Horse Property No
Listing Terms Cash, Conventional
Financing Conventional
Read Less Info
Want to know what your home might be worth? Contact us for a FREE valuation!

Our team is ready to help you sell your home for the highest possible price ASAP
Bought with Coldwell Banker Realty (Station Park)








