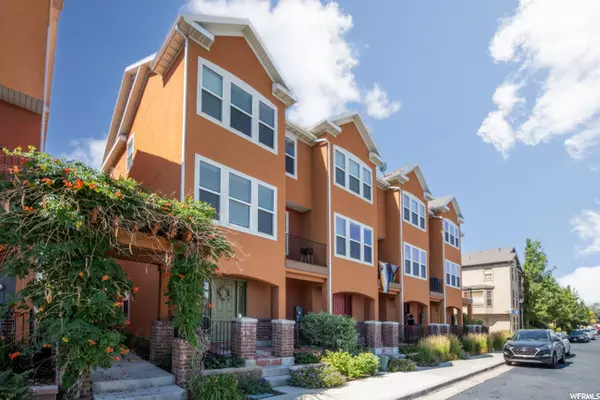$400,500
$399,900
0.2%For more information regarding the value of a property, please contact us for a free consultation.
3 Beds
3 Baths
1,615 SqFt
SOLD DATE : 08/29/2022
Key Details
Sold Price $400,500
Property Type Townhouse
Sub Type Townhouse
Listing Status Sold
Purchase Type For Sale
Square Footage 1,615 sqft
Price per Sqft $247
Subdivision Waverly Station
MLS Listing ID 1830492
Sold Date 08/29/22
Style Townhouse; Row-end
Bedrooms 3
Full Baths 1
Half Baths 1
Three Quarter Bath 1
Construction Status Blt./Standing
HOA Fees $260/mo
HOA Y/N Yes
Abv Grd Liv Area 1,615
Year Built 2010
Annual Tax Amount $1,947
Lot Size 871 Sqft
Acres 0.02
Lot Dimensions 0.0x0.0x0.0
Property Description
Multiple offers received. Please submit "Highest and Best" by 9:00 pm on Saturday, August 6, 2022. Priced below market!!! Welcome home to this beautiful and perfectly located townhome! Three bedrooms, 2.5 baths and fabulous open floor plan, with great kitchen area and living area perfect for everyday living and entertaining. Slab Granite counters and bar height counter. A covered, private deck offers mountain views to the north and east and protection for BBQing any time of year! Multi level offers privacy between living and sleeping quarters. All appliances stay, including water softener. Close and convenient to Trax. Wonderful commute in every direction! Quick close possible. Will be vacant after August 7th. Seller is participating in a 1031 tax deferred exchange, at no cost to the Buyer. Small children, please be considerate when making showing requests. The Listing Broker's offer of compensation is made only to participants of Utah Real Estate.com.
Location
State UT
County Salt Lake
Area Salt Lake City; So. Salt Lake
Zoning Multi-Family
Rooms
Basement Slab
Primary Bedroom Level Floor: 3rd
Master Bedroom Floor: 3rd
Interior
Interior Features See Remarks, Bath: Master, Closet: Walk-In, Disposal, Great Room, Range/Oven: Free Stdng., Vaulted Ceilings, Granite Countertops
Heating See Remarks, Forced Air, Gas: Central
Cooling Central Air
Flooring Carpet, Vinyl
Fireplace false
Window Features Blinds
Appliance Microwave, Range Hood, Refrigerator, Water Softener Owned
Exterior
Exterior Feature See Remarks, Deck; Covered, Double Pane Windows, Entry (Foyer)
Garage Spaces 2.0
Community Features Clubhouse
Utilities Available Natural Gas Connected, Electricity Connected, Sewer Connected, Water Connected
Amenities Available Other, Clubhouse, Fitness Center, Pet Rules, Picnic Area, Snow Removal, Trash, Water
View Y/N Yes
View Mountain(s)
Roof Type Asphalt
Present Use Residential
Topography See Remarks, Sidewalks, Sprinkler: Auto-Full, Terrain, Flat, View: Mountain
Total Parking Spaces 2
Private Pool false
Building
Lot Description See Remarks, Sidewalks, Sprinkler: Auto-Full, View: Mountain
Faces North
Story 3
Sewer Sewer: Connected
Water Culinary
Structure Type Stone,Stucco
New Construction No
Construction Status Blt./Standing
Schools
Elementary Schools James E. Moss
Middle Schools Granite Park
High Schools Cottonwood
School District Granite
Others
HOA Name Emily - CSS
HOA Fee Include Trash,Water
Senior Community No
Tax ID 15-36-279-169
Acceptable Financing Cash, Conventional, FHA, VA Loan
Horse Property No
Listing Terms Cash, Conventional, FHA, VA Loan
Financing Conventional
Read Less Info
Want to know what your home might be worth? Contact us for a FREE valuation!

Our team is ready to help you sell your home for the highest possible price ASAP
Bought with Mc Dougal & Associates Realtors, LLC








