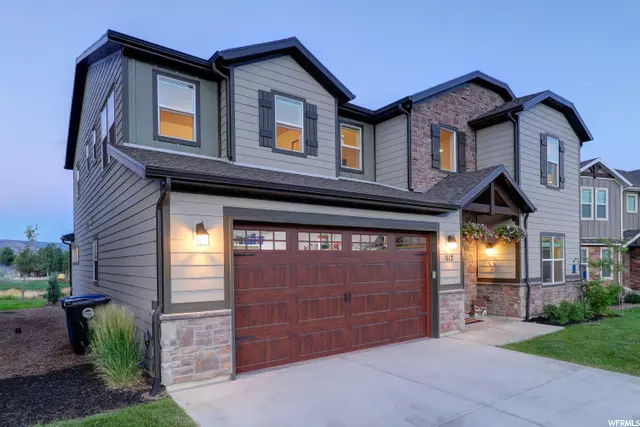$1,100,000
$1,195,000
7.9%For more information regarding the value of a property, please contact us for a free consultation.
4 Beds
5 Baths
3,768 SqFt
SOLD DATE : 08/31/2022
Key Details
Sold Price $1,100,000
Property Type Single Family Home
Sub Type Single Family Residence
Listing Status Sold
Purchase Type For Sale
Square Footage 3,768 sqft
Price per Sqft $291
Subdivision Canyon View Pud
MLS Listing ID 1823677
Sold Date 08/31/22
Style Tri/Multi-Level
Bedrooms 4
Full Baths 3
Half Baths 1
Three Quarter Bath 1
Construction Status Blt./Standing
HOA Fees $299/mo
HOA Y/N Yes
Abv Grd Liv Area 3,768
Year Built 2020
Annual Tax Amount $4,177
Lot Size 2,613 Sqft
Acres 0.06
Lot Dimensions 0.0x0.0x0.0
Property Description
Don't waste your time waiting for new-construction--own this better than new home today! Imagine easy living in a light, bright and inviting contemporary home with mountain views in charming Midway--with no lawn mowing or snow removal! Open floor plan on main level flows easily out to the shady (in afternoons) patio where you'll enjoy glorious Midway summers close to hiking, biking, golf, fishing, nearby State Park, etc. Superb floor plan features impressive master suites on both levels and every bedroom enjoys an en-suite bath. Home-office near front-door and loft family room enjoy superior views. The upstairs primary suite is impressively huge, with three generous closets and possibly the largest Master Bath you've ever seen? 2 Car attached garage is heated and has hot and cold hos bibs. HOA dues include TV, internet, irrigation water, lawn maintenance, and snow removal. Flat driveway gets sun in winter months. Schedule a private showing today! Sq ft source is appraisal.
Location
State UT
County Wasatch
Area Midway
Zoning Single-Family
Rooms
Basement None
Primary Bedroom Level Floor: 1st, Floor: 2nd
Master Bedroom Floor: 1st, Floor: 2nd
Main Level Bedrooms 1
Interior
Interior Features Bath: Master, Bath: Sep. Tub/Shower, Closet: Walk-In, Disposal, Gas Log, Oven: Double, Range: Countertop, Range: Gas
Heating Forced Air, Gas: Central
Cooling Central Air
Flooring Carpet, Tile, Vinyl
Fireplaces Number 1
Equipment Window Coverings
Fireplace true
Window Features Blinds
Appliance Ceiling Fan, Dryer, Microwave, Refrigerator, Washer, Water Softener Owned
Exterior
Exterior Feature Double Pane Windows, Entry (Foyer)
Garage Spaces 2.0
Utilities Available Natural Gas Connected, Electricity Connected, Sewer Connected, Sewer: Public, Water Connected
Amenities Available Hiking Trails
View Y/N Yes
View Mountain(s), Valley
Roof Type Asphalt
Present Use Single Family
Topography Sprinkler: Auto-Part, Terrain, Flat, View: Mountain, View: Valley
Total Parking Spaces 6
Private Pool false
Building
Lot Description Sprinkler: Auto-Part, View: Mountain, View: Valley
Faces West
Story 2
Sewer Sewer: Connected, Sewer: Public
Water Culinary, Irrigation
Structure Type Stone,Cement Siding
New Construction No
Construction Status Blt./Standing
Schools
Elementary Schools Midway
Middle Schools Wasatch
High Schools Wasatch
School District Wasatch
Others
Senior Community No
Tax ID 00-0020-7834
Acceptable Financing Cash, Conventional
Horse Property No
Listing Terms Cash, Conventional
Financing Cash
Read Less Info
Want to know what your home might be worth? Contact us for a FREE valuation!

Our team is ready to help you sell your home for the highest possible price ASAP
Bought with Summit Sotheby's International Realty








