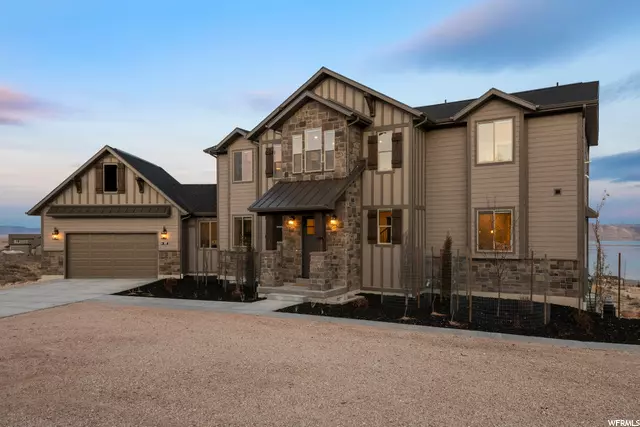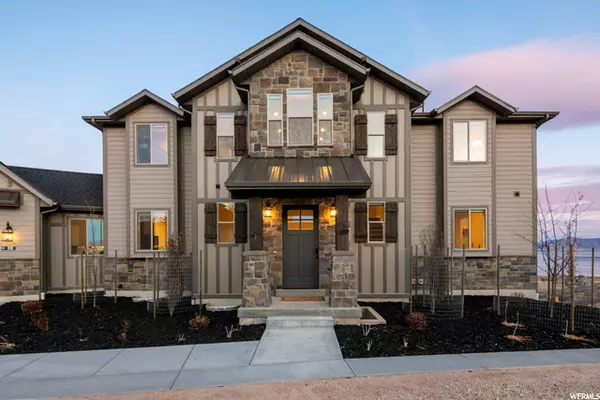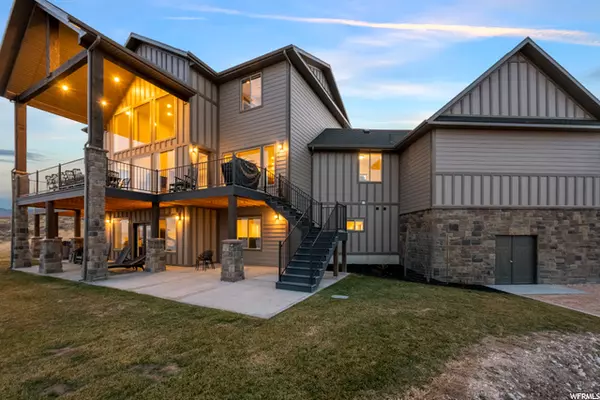$1,950,000
$1,995,000
2.3%For more information regarding the value of a property, please contact us for a free consultation.
8 Beds
6 Baths
5,204 SqFt
SOLD DATE : 09/01/2022
Key Details
Sold Price $1,950,000
Property Type Single Family Home
Sub Type Single Family Residence
Listing Status Sold
Purchase Type For Sale
Square Footage 5,204 sqft
Price per Sqft $374
Subdivision Reserve Ph 4 Lot 50
MLS Listing ID 1824081
Sold Date 09/01/22
Style Stories: 2
Bedrooms 8
Full Baths 5
Half Baths 1
Construction Status Blt./Standing
HOA Fees $100/ann
HOA Y/N Yes
Abv Grd Liv Area 3,388
Year Built 2019
Annual Tax Amount $4,406
Lot Size 2.030 Acres
Acres 2.03
Lot Dimensions 0.0x0.0x0.0
Property Description
Come experience the "Caribbean of the Rockies" from this custom built luxury cabin located in the gated, premiere resort of The Reserve at Bear Lake. Features granite counter tops throughout, gourmet kitchen with two ovens, vaulted great room with 70" flat screen TV (1 of 6 smart TV's), bunk room with TV, slide and foosball table and a private hot tub. Sleeps up to 43 guests with dining for 21. Large covered deck as well as concrete patio below both with panoramic views of Bear Lake, outdoor fire pit and swing set. Sold fully furnished. Nightly rentals allowed.
Location
State ID
County Bear Lake
Area Elko
Zoning Single-Family, Short Term Rental Allowed
Rooms
Basement Full, Walk-Out Access
Primary Bedroom Level Floor: 1st
Master Bedroom Floor: 1st
Main Level Bedrooms 1
Interior
Interior Features Alarm: Fire, Bath: Master, Bath: Sep. Tub/Shower, Closet: Walk-In, Disposal, Gas Log, Great Room, Oven: Double, Oven: Wall, Range/Oven: Free Stdng., Vaulted Ceilings
Heating Forced Air, Propane
Cooling Central Air, Natural Ventilation
Flooring Carpet, Laminate
Fireplaces Number 1
Equipment Hot Tub
Fireplace true
Window Features Blinds,Part
Appliance Ceiling Fan, Dryer, Gas Grill/BBQ, Microwave, Range Hood, Refrigerator, Washer
Laundry Electric Dryer Hookup
Exterior
Exterior Feature Deck; Covered, Double Pane Windows, Entry (Foyer), Lighting, Patio: Covered, Walkout
Garage Spaces 2.0
Pool Gunite, Fenced, Heated, In Ground, With Spa, Electronic Cover
Community Features Clubhouse
Utilities Available Electricity Connected, Sewer Connected, Water Connected
Amenities Available Other, Barbecue, Clubhouse, Fire Pit, Gated, Fitness Center, Picnic Area, Playground, Pool, Snow Removal, Spa/Hot Tub, Tennis Court(s)
View Y/N Yes
View Lake, Mountain(s)
Roof Type Asphalt
Present Use Single Family
Topography Terrain: Grad Slope, View: Lake, View: Mountain
Porch Covered
Total Parking Spaces 2
Private Pool true
Building
Lot Description Terrain: Grad Slope, View: Lake, View: Mountain
Story 3
Sewer Sewer: Connected
Water Culinary, Private
Structure Type Asphalt,Clapboard/Masonite,Stone
New Construction No
Construction Status Blt./Standing
Schools
Elementary Schools Paris
Middle Schools Bear Lake
High Schools Bear Lake
School District Bear Lake County
Others
HOA Name Gabe Leras
Senior Community No
Tax ID 44050
Security Features Fire Alarm
Acceptable Financing Cash, Conventional, Exchange
Horse Property No
Listing Terms Cash, Conventional, Exchange
Financing Conventional
Read Less Info
Want to know what your home might be worth? Contact us for a FREE valuation!

Our team is ready to help you sell your home for the highest possible price ASAP
Bought with NON-MLS








