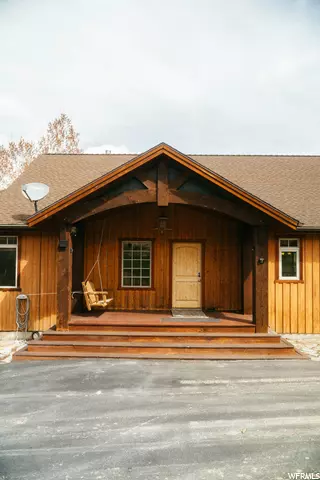$540,000
$599,900
10.0%For more information regarding the value of a property, please contact us for a free consultation.
4 Beds
3 Baths
2,617 SqFt
SOLD DATE : 09/02/2022
Key Details
Sold Price $540,000
Property Type Single Family Home
Sub Type Single Family Residence
Listing Status Sold
Purchase Type For Sale
Square Footage 2,617 sqft
Price per Sqft $206
Subdivision Swan Creek
MLS Listing ID 1811380
Sold Date 09/02/22
Style Rambler/Ranch
Bedrooms 4
Full Baths 3
Construction Status Blt./Standing
HOA Fees $58/ann
HOA Y/N Yes
Abv Grd Liv Area 1,460
Year Built 2006
Annual Tax Amount $1,335
Lot Size 0.410 Acres
Acres 0.41
Lot Dimensions 120.0x150.0x120.0
Property Description
HUGE PRICE REDUCTION!!! OWNER MUST SELL!!! Gorgeous cabin with incredible VIEWS of Bear Lake and surrounding mountains! Home backs up to a huge, open meadow and has mature trees--there's even a raspberry patch! Built by Smart Construction with quality materials and craftsmanship. Beautiful BRAND-NEW CARPET installed 6/3/22! Extra-large lot at Swan Creek Village made up of lot 85 and half of lot 86. Covered deck and covered patio for enjoying those cool Bear Lake summer days. Easy year-round access, perfect for quiet, full-time residence or vacation home. Oversize two-car garage and Tuff Shed will hold all your toys with a workshop for your hobbies. Home has a Brinks security system and high-end appliances. Paved driveway. Click VIEW TOUR or go to https://youtu.be/5hhQL1dzdoo for a virtual tour! Short term rentals are not allowed in this HOA. Square footage figures are provided as a courtesy estimate only. Buyer is advised to obtain an independent measurement.
Location
State UT
County Rich
Area Garden Cty; Lake Town; Round
Zoning Single-Family
Rooms
Basement Daylight, Full, Walk-Out Access
Main Level Bedrooms 2
Interior
Interior Features Closet: Walk-In, Disposal, Jetted Tub, Oven: Gas, Range: Gas, Range/Oven: Built-In, Vaulted Ceilings, Granite Countertops
Heating Propane, Wood
Cooling Natural Ventilation
Flooring Carpet, Hardwood, Tile
Fireplaces Number 1
Equipment Storage Shed(s), Window Coverings
Fireplace true
Window Features Blinds,Full
Appliance Dryer, Microwave, Refrigerator, Washer
Laundry Electric Dryer Hookup
Exterior
Exterior Feature Deck; Covered, Double Pane Windows, Out Buildings, Lighting, Patio: Covered, Sliding Glass Doors, Walkout
Garage Spaces 2.0
Utilities Available Electricity Connected, Sewer Connected, Water Connected
Amenities Available Gated, Trash, Water
View Y/N Yes
View Lake, Mountain(s), Valley
Roof Type Asphalt
Present Use Single Family
Topography Cul-de-Sac, Terrain: Grad Slope, View: Lake, View: Mountain, View: Valley
Porch Covered
Total Parking Spaces 12
Private Pool false
Building
Lot Description Cul-De-Sac, Terrain: Grad Slope, View: Lake, View: Mountain, View: Valley
Faces South
Story 2
Sewer Sewer: Connected
Water Culinary
Structure Type Cedar,Frame,Other
New Construction No
Construction Status Blt./Standing
Schools
Elementary Schools North Rich
Middle Schools Rich
High Schools Rich
School District Rich
Others
HOA Name JoAnn Edminster
HOA Fee Include Trash,Water
Senior Community No
Tax ID 41-08-010-0085
Acceptable Financing Cash, Conventional
Horse Property No
Listing Terms Cash, Conventional
Financing Cash
Read Less Info
Want to know what your home might be worth? Contact us for a FREE valuation!

Our team is ready to help you sell your home for the highest possible price ASAP
Bought with Town & Country Realty Bear Lake, Inc








