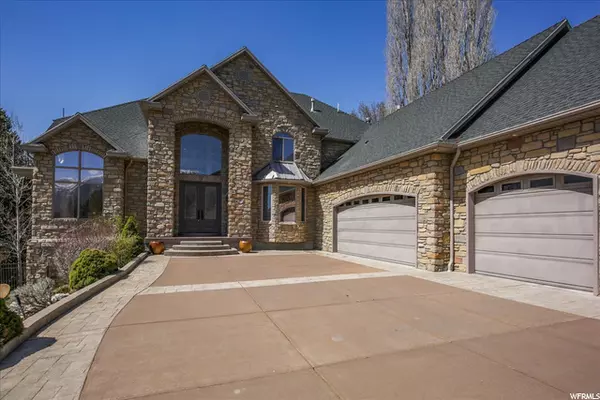$1,543,000
$1,695,000
9.0%For more information regarding the value of a property, please contact us for a free consultation.
6 Beds
4 Baths
8,625 SqFt
SOLD DATE : 09/02/2022
Key Details
Sold Price $1,543,000
Property Type Single Family Home
Sub Type Single Family Residence
Listing Status Sold
Purchase Type For Sale
Square Footage 8,625 sqft
Price per Sqft $178
Subdivision Woodland Estates Uni
MLS Listing ID 1805841
Sold Date 09/02/22
Style Stories: 2
Bedrooms 6
Full Baths 1
Half Baths 1
Three Quarter Bath 2
Construction Status Blt./Standing
HOA Y/N No
Abv Grd Liv Area 4,886
Year Built 1999
Annual Tax Amount $7,857
Lot Size 1.000 Acres
Acres 1.0
Lot Dimensions 0.0x0.0x0.0
Property Description
Beautifully elegant home located in the Uintah Highlands! The grand entryway will wow you as you enter this 8600 sq ft home that offers 6 bedrooms, 4 baths, 3 car garage and a fantastic 20' x 46' in ground swimming pool with electric cover and is heated. This fabulous home has been meticulously maintained, offers breath taking views and has exceptional landscaping on an acre of land. The floor to ceiling windows/doors look over the large deck and pool area and bring in so much natural light. The upper level is set up with 4 bedrooms, 2 baths, laundry with build in ironing board, loft area/office and a balcony to soak in those views. Main level offers a laundry room, formal dining room, living room and a beautiful kitchen with white cabinets, upgraded stainless decor appliances including a wall oven, gas range w/oven, dishwasher, built-in microwave and granite/stainless countertops. You will love the size of the master suite and the view/access to the deck and pool. This master retreat offers a fireplace, stand up shower with brand new glass & that is plumbed for a steam shower, jetted tub, large double sink vanity and a walk in closet. The basement has been updated with all brand new high end carpet, a huge entertaining area that walks out to the patio, theater room, game room or bedroom, safe room/storage area, 10' ceilings and a separate entrance to the garage. The basement is also plumbed for a full kitchen, wet bar, additional bathroom and laundry. It could easily be set up as a 3800 sq ft mother-in-law apartment with very little effort. Every level is set up with a separate furnace & AC (upper furnace is brand new), three 40 gallon water heaters in the home, separate laundry on each level and water fountain on each level. The travertine flooring throughout the home, tall ceilings, can lighting, large tinted windows and doors all bring this house to the next level of living. Enjoy the basketball court that is tucked into the trees and it would be a great option to add a large tennis court on the lower terrace of the property, it is set up perfectly for it. The 1 acre lot was previously two separate lots with separate hook ups and was combined into one parcel ID. It may be a possibility to separate into two separate lots in the future to build on or possibly build that dream shop you have always wanted (neither of these options have been approved by the county, buyer to perform their own research). This warm & inviting home is ready for the next family to call home, schedule your private showing today!
Location
State UT
County Weber
Area Ogdn; W Hvn; Ter; Rvrdl
Zoning Single-Family
Rooms
Basement Daylight, Full, Walk-Out Access
Primary Bedroom Level Floor: 1st
Master Bedroom Floor: 1st
Main Level Bedrooms 1
Interior
Interior Features Bath: Master, Bath: Sep. Tub/Shower, Central Vacuum, Closet: Walk-In, Den/Office, Disposal, Gas Log, Great Room, Jetted Tub, Kitchen: Updated, Oven: Double, Oven: Wall, Range: Gas, Range/Oven: Free Stdng., Vaulted Ceilings, Granite Countertops, Theater Room
Heating Forced Air, Gas: Central
Cooling Central Air
Flooring Carpet, Laminate, Travertine
Fireplaces Number 3
Fireplaces Type Insert
Equipment Alarm System, Basketball Standard, Fireplace Insert, Storage Shed(s), Window Coverings
Fireplace true
Window Features Blinds,Drapes
Appliance Ceiling Fan, Microwave, Range Hood, Water Softener Owned
Laundry Electric Dryer Hookup, Gas Dryer Hookup
Exterior
Exterior Feature Balcony, Basement Entrance, Double Pane Windows, Entry (Foyer), Lighting, Walkout
Garage Spaces 3.0
Pool Heated, In Ground, Electronic Cover
Utilities Available Natural Gas Connected, Electricity Connected, Sewer Connected, Sewer: Public, Water Connected
View Y/N Yes
View Mountain(s), Valley
Roof Type Asphalt
Present Use Single Family
Topography Corner Lot, Cul-de-Sac, Fenced: Full, Sprinkler: Auto-Full, View: Mountain, View: Valley, Wooded
Total Parking Spaces 3
Private Pool true
Building
Lot Description Corner Lot, Cul-De-Sac, Fenced: Full, Sprinkler: Auto-Full, View: Mountain, View: Valley, Wooded
Faces South
Story 3
Sewer Sewer: Connected, Sewer: Public
Water Culinary, Secondary
Structure Type Stone,Stucco
New Construction No
Construction Status Blt./Standing
Schools
Elementary Schools Uintah
Middle Schools South Ogden
High Schools Bonneville
School District Weber
Others
Senior Community No
Tax ID 07-089-0030
Acceptable Financing Cash, Conventional, FHA, VA Loan
Horse Property No
Listing Terms Cash, Conventional, FHA, VA Loan
Financing Conventional
Read Less Info
Want to know what your home might be worth? Contact us for a FREE valuation!

Our team is ready to help you sell your home for the highest possible price ASAP
Bought with Equity Real Estate








