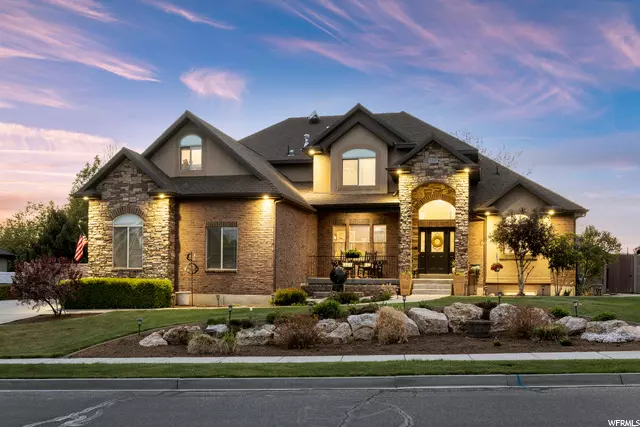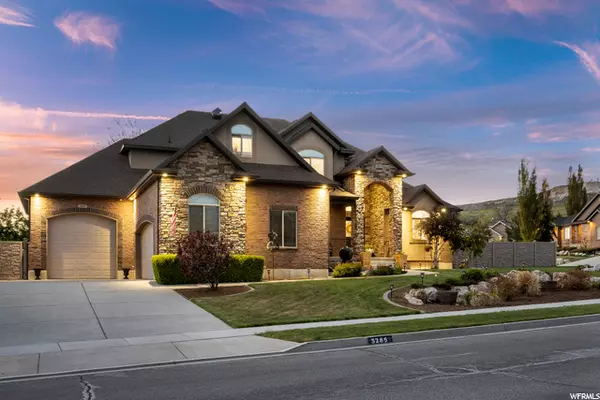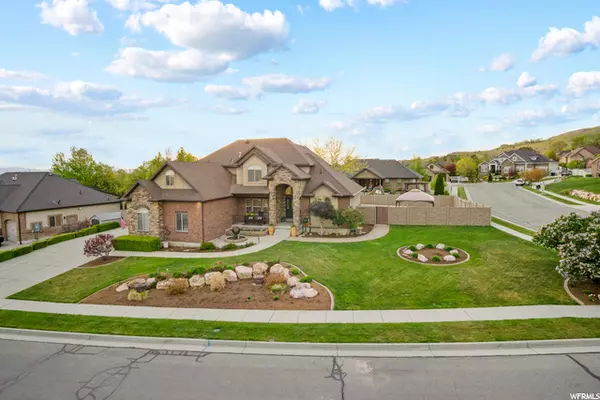$900,000
$899,999
For more information regarding the value of a property, please contact us for a free consultation.
6 Beds
4 Baths
4,565 SqFt
SOLD DATE : 09/03/2022
Key Details
Sold Price $900,000
Property Type Single Family Home
Sub Type Single Family Residence
Listing Status Sold
Purchase Type For Sale
Square Footage 4,565 sqft
Price per Sqft $197
Subdivision Westview Subdivision
MLS Listing ID 1812248
Sold Date 09/03/22
Style Stories: 2
Bedrooms 6
Full Baths 3
Half Baths 1
Construction Status Blt./Standing
HOA Fees $10/qua
HOA Y/N Yes
Abv Grd Liv Area 2,740
Year Built 2006
Annual Tax Amount $4,400
Lot Size 0.370 Acres
Acres 0.37
Lot Dimensions 0.0x0.0x0.0
Property Description
!!$99,000 PRICE REDUCTION from original listing!! Walk into this home with equity!! You don't want to miss this fantastic custom home with amazing curb appeal, located in Pleasant View. This home has tons of living space with so much to offer and unlimited entertainment options for all your family events. The main level consists of the master bedroom, office, 2 baths, laundry room, and a very open and inviting kitchen and living room. Perfect for entertaining. The master bath includes a walk-in closet, jetted tub and a walk-in shower. Above the main level are 3 large bedrooms, a full bath, and a bonus area along with a second laundry. The walkout basement is fully finished with 2 additional bedrooms, a full bath, and a theater room as well as tons of storage. It is just waiting to be designed to perfection. You will fall in love with the professionally landscaped yard, which is fully fenced with an upgraded architectural vinyl fence to enclose the 20x40 heated, salt-water swimming pool (brand new liner was installed mid-July). The gas fire pit and sitting area will be the cherry on top of your backyard oasis. This home will fit all your needs! Highlights: Beautiful and safe neighborhood, amazing mountain views, large corner lot, neighborhood park/playground, RV pad and oversized 3 car garage, 2 A/C's, 2 water heaters, 2 laundry rooms, water softener, storage loft in garage with tons of space, massive pool deck, covered patio, decorative water fountain, nest thermostat, security cameras, central vacuum, new carpet upstairs and down, tons of windows to allow for natural light. Square footage figures are provided as a courtesy estimate only and were obtained from county records . Buyer is advised to obtain an independent measurement.
Location
State UT
County Weber
Area Ogdn; Farrw; Hrsvl; Pln Cty.
Zoning Single-Family
Rooms
Basement Full, Walk-Out Access
Primary Bedroom Level Floor: 1st
Master Bedroom Floor: 1st
Main Level Bedrooms 1
Interior
Interior Features Bath: Master, Central Vacuum, Closet: Walk-In, Den/Office, Disposal, Gas Log, Jetted Tub, Oven: Gas, Range: Gas, Range/Oven: Free Stdng., Vaulted Ceilings, Silestone Countertops, Theater Room, Smart Thermostat(s)
Heating Forced Air, Gas: Central
Cooling Central Air
Flooring Carpet, Tile
Fireplaces Number 1
Fireplaces Type Fireplace Equipment, Insert
Equipment Fireplace Equipment, Fireplace Insert, Window Coverings, Workbench
Fireplace true
Window Features Blinds
Appliance Ceiling Fan, Dryer, Gas Grill/BBQ, Microwave, Range Hood, Refrigerator, Washer, Water Softener Owned
Laundry Electric Dryer Hookup, Gas Dryer Hookup
Exterior
Exterior Feature Attic Fan, Basement Entrance, Patio: Covered, Storm Doors, Walkout
Garage Spaces 3.0
Pool Fenced, Heated, In Ground, Electronic Cover
Utilities Available Natural Gas Connected, Electricity Connected, Sewer Connected, Water Connected
Amenities Available Other, Picnic Area, Playground, Snow Removal
View Y/N Yes
View Mountain(s)
Roof Type Asphalt
Present Use Single Family
Topography Corner Lot, Curb & Gutter, Fenced: Full, Road: Paved, Sidewalks, Sprinkler: Auto-Full, View: Mountain
Accessibility Accessible Hallway(s)
Porch Covered
Total Parking Spaces 3
Private Pool true
Building
Lot Description Corner Lot, Curb & Gutter, Fenced: Full, Road: Paved, Sidewalks, Sprinkler: Auto-Full, View: Mountain
Story 3
Sewer Sewer: Connected
Water Culinary, Secondary
Structure Type Brick,Stucco
New Construction No
Construction Status Blt./Standing
Schools
Elementary Schools Majestic
Middle Schools Orion
High Schools Weber
School District Weber
Others
HOA Name West Homeowners LLC
Senior Community No
Tax ID 19-204-0031
Acceptable Financing Cash, Conventional, FHA, VA Loan
Horse Property No
Listing Terms Cash, Conventional, FHA, VA Loan
Financing Conventional
Read Less Info
Want to know what your home might be worth? Contact us for a FREE valuation!

Our team is ready to help you sell your home for the highest possible price ASAP
Bought with NON-MLS








