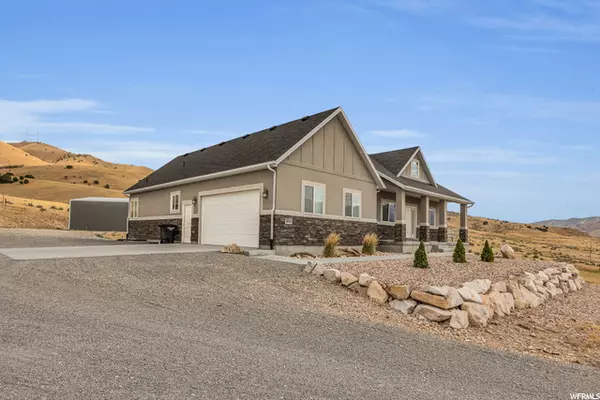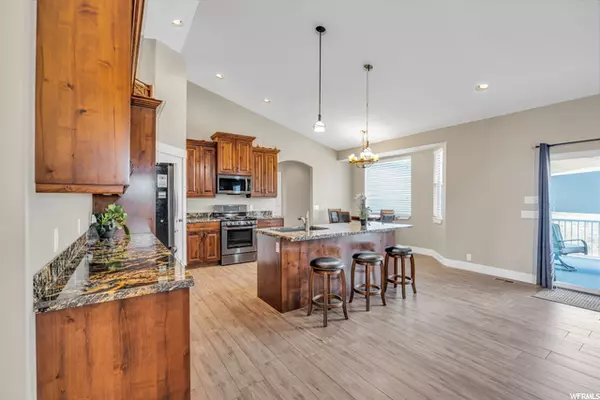$712,000
$722,000
1.4%For more information regarding the value of a property, please contact us for a free consultation.
6 Beds
4 Baths
3,580 SqFt
SOLD DATE : 09/03/2022
Key Details
Sold Price $712,000
Property Type Single Family Home
Sub Type Single Family Residence
Listing Status Sold
Purchase Type For Sale
Square Footage 3,580 sqft
Price per Sqft $198
Subdivision The Benches At South
MLS Listing ID 1830092
Sold Date 09/03/22
Style Rambler/Ranch
Bedrooms 6
Full Baths 3
Half Baths 1
Construction Status Blt./Standing
HOA Y/N No
Abv Grd Liv Area 1,722
Year Built 2016
Annual Tax Amount $3,000
Lot Size 2.000 Acres
Acres 2.0
Lot Dimensions 0.0x0.0x0.0
Property Description
*Make sure to check out the Virtual Tour** then head on over to see your new home nestled in the quiet neighborhood of South Rim Estates. There are horse and ATV trails, a park with a horse arena, dirt bike jumps, a fire pit and room to play soccer along with a playground and covered seating. This home offers a tight knit community with mountain views for miles and sunsets to swoon over. Plus, you can watch the sunrise right from your front porch! Pull your toys into the 40x40 shop out back, complete with a gravel drive, power, a no-freeze hydrant and space for 10 vehicles or RV. This home sits on 2 acres and no backyard neighbors, this is the perfect spot for a small farm and garden. The inside of the home offers a spacious master bedroom with bay windows on the main level next to the laundry room. The home opens up to the custom kitchen with granite throughout and vaulted floor plan. The upgrades are stunning! When you head downstairs you'll notice the same quality work started. There you'll find 3 bedrooms, a full bathroom, living area and 9' ceilings. There is also a basement entrance with a cement patio, a large storage area AND cold storage! Oh and parking! Don't even worry about it! This home has an oversized garage complete with 220 power, a private bathroom and a hot/cold hose-bib for easy cleaning. Water is a private well system through L&B Development. Square footage figures are provided as a courtesy estimate only from building plans. Buyer is advised to obtain an independent measurement.
Location
State UT
County Tooele
Area Rush Vly; Stocktn; Ophir; S Rim
Zoning Single-Family
Rooms
Basement Full, Walk-Out Access
Primary Bedroom Level Floor: 1st
Master Bedroom Floor: 1st
Main Level Bedrooms 3
Interior
Interior Features Alarm: Fire, Bar: Wet, Bath: Master, Closet: Walk-In, Disposal, French Doors, Oven: Gas, Range: Gas, Vaulted Ceilings, Granite Countertops
Heating Propane, Wood
Cooling Central Air
Flooring Carpet, Tile
Fireplaces Number 1
Equipment Window Coverings, Wood Stove
Fireplace true
Window Features Blinds,Drapes
Appliance Ceiling Fan, Microwave, Refrigerator, Water Softener Owned
Exterior
Exterior Feature See Remarks, Bay Box Windows, Deck; Covered, Double Pane Windows, Entry (Foyer), Horse Property, Out Buildings, Patio: Covered, Porch: Open, Sliding Glass Doors, Walkout
Garage Spaces 8.0
Carport Spaces 2
Utilities Available Electricity Connected, Sewer: Septic Tank, Water Connected
View Y/N Yes
View Mountain(s), Valley
Roof Type Asphalt
Present Use Single Family
Topography Terrain: Grad Slope, View: Mountain, View: Valley
Accessibility Accessible Doors, Accessible Hallway(s)
Porch Covered, Porch: Open
Total Parking Spaces 10
Private Pool false
Building
Lot Description Terrain: Grad Slope, View: Mountain, View: Valley
Story 2
Sewer Septic Tank
Water See Remarks, Private
Structure Type Stone,Stucco
New Construction No
Construction Status Blt./Standing
Schools
Elementary Schools Sterling
Middle Schools Tooele
High Schools Tooele
School District Tooele
Others
Senior Community No
Tax ID 16-059-0-0397
Security Features Fire Alarm
Acceptable Financing Cash, Conventional, VA Loan
Horse Property Yes
Listing Terms Cash, Conventional, VA Loan
Financing Conventional
Read Less Info
Want to know what your home might be worth? Contact us for a FREE valuation!

Our team is ready to help you sell your home for the highest possible price ASAP
Bought with Maxfield Real Estate Experts








