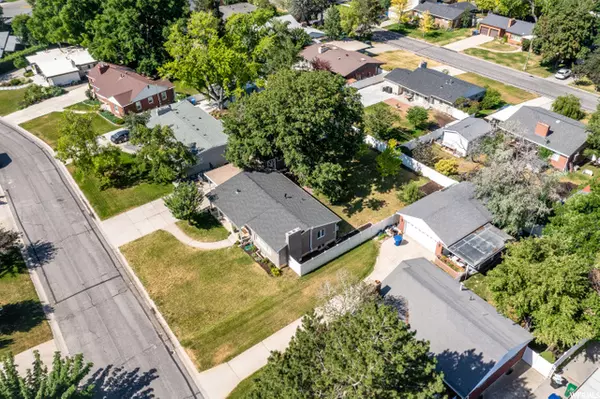$625,000
$629,000
0.6%For more information regarding the value of a property, please contact us for a free consultation.
5 Beds
3 Baths
2,528 SqFt
SOLD DATE : 09/01/2022
Key Details
Sold Price $625,000
Property Type Single Family Home
Sub Type Single Family Residence
Listing Status Sold
Purchase Type For Sale
Square Footage 2,528 sqft
Price per Sqft $247
Subdivision El Verda Gardens
MLS Listing ID 1829859
Sold Date 09/01/22
Style Rambler/Ranch
Bedrooms 5
Full Baths 1
Half Baths 1
Three Quarter Bath 1
Construction Status Blt./Standing
HOA Y/N No
Abv Grd Liv Area 1,264
Year Built 1953
Annual Tax Amount $3,019
Lot Size 10,018 Sqft
Acres 0.23
Lot Dimensions 0.0x0.0x0.0
Property Description
Buyers cancelled due to financing. Retro 50s rambler is on destination street in a quiet Millcreek neighborhood only 2 blocks from Private Evergreen Swim & Tennis Club (check website re membership). New carpet/paint. Main floor: Oak floors under carpet, fireplace, 2 bedrooms + office/den/5th bedroom, full bath + master 1/2 bath. Downstairs has large family room w/ fireplace, bath, 2 bedrooms & storage room w/ basement entrance. Large lot, fruit & shade trees, vinyl fence, auto sprinklers, garden area & storage shed. Close to excellent schools & shopping. Sqft per county records. Buyer to verify all information provided.
Location
State UT
County Salt Lake
Area Salt Lake City; Ft Douglas
Zoning Single-Family
Rooms
Basement Entrance, Full
Main Level Bedrooms 3
Interior
Interior Features Range/Oven: Built-In
Heating Forced Air, Gas: Central
Cooling Central Air
Flooring Carpet, Laminate, Tile
Fireplaces Number 2
Equipment Basketball Standard, Dog Run, Swing Set, Window Coverings
Fireplace true
Window Features Blinds,Drapes,Part
Appliance Refrigerator
Exterior
Exterior Feature Basement Entrance, Double Pane Windows, Porch: Open
Carport Spaces 1
Utilities Available Natural Gas Connected, Electricity Connected, Sewer Connected, Sewer: Public, Water Connected
View Y/N Yes
View Mountain(s)
Roof Type Asphalt
Present Use Single Family
Topography Fenced: Full, Sprinkler: Auto-Full, Terrain, Flat, View: Mountain
Porch Porch: Open
Total Parking Spaces 7
Private Pool false
Building
Lot Description Fenced: Full, Sprinkler: Auto-Full, View: Mountain
Faces East
Story 2
Sewer Sewer: Connected, Sewer: Public
Water Culinary
Structure Type Brick,Frame
New Construction No
Construction Status Blt./Standing
Schools
Elementary Schools William Penn
Middle Schools Evergreen
High Schools Olympus
School District Granite
Others
Senior Community No
Tax ID 16-34-177-016
Acceptable Financing Cash, Conventional, FHA, VA Loan
Horse Property No
Listing Terms Cash, Conventional, FHA, VA Loan
Financing Conventional
Read Less Info
Want to know what your home might be worth? Contact us for a FREE valuation!

Our team is ready to help you sell your home for the highest possible price ASAP
Bought with Homie








