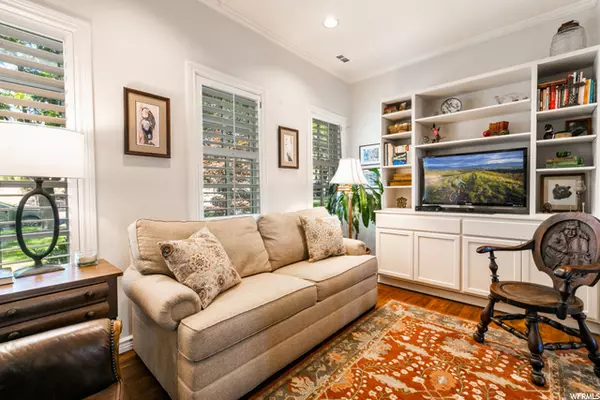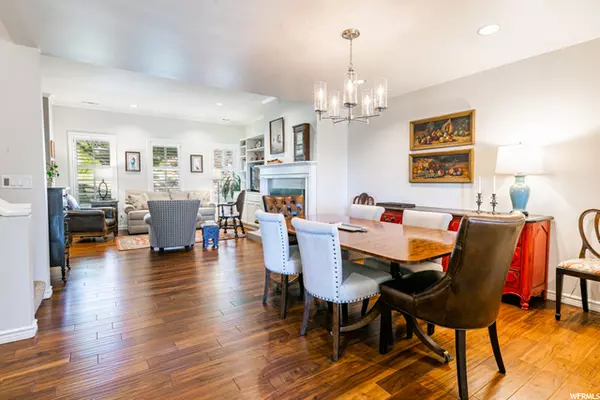$755,400
$750,000
0.7%For more information regarding the value of a property, please contact us for a free consultation.
2 Beds
3 Baths
1,987 SqFt
SOLD DATE : 09/01/2022
Key Details
Sold Price $755,400
Property Type Townhouse
Sub Type Townhouse
Listing Status Sold
Purchase Type For Sale
Square Footage 1,987 sqft
Price per Sqft $380
Subdivision North Crest Park 1
MLS Listing ID 1835941
Sold Date 09/01/22
Style Townhouse; Row-mid
Bedrooms 2
Full Baths 1
Half Baths 1
Three Quarter Bath 1
Construction Status Blt./Standing
HOA Fees $595/mo
HOA Y/N Yes
Abv Grd Liv Area 1,987
Year Built 1987
Annual Tax Amount $4,283
Lot Size 435 Sqft
Acres 0.01
Lot Dimensions 0.0x0.0x0.0
Property Description
Ready to move into a picture perfect townhouse condominium in the Avenues? Here is your opportunity! This beautifully updated and maintained home, with tons of natural light and hardwood floors throughout, is set back off a charming tree-lined street. The open floor plan provides great flow between the living area, with its convenient gas fireplace, spacious dining room and renovated kitchen with center island and white cabinets. A glass door from the kitchen opens onto a rear stone patio with retractable canvas awning and impeccably landscaped, spacious, private yard. Two bedrooms on the upper level have ensuite bathrooms, with the primary bedroom featuring a comfortable window seat and unobstructed mountain views. This home is a uniquely peaceful oasis within walking distance of many stores, restaurants, parks and LDS Hospital. An attached two-car garage and the proximity to Downtown make this the epitome of convenient, comfortable city living. Square footage figures are provided as a courtesy estimate only. Buyer is advised to obtain an independent measurement.
Location
State UT
County Salt Lake
Area Salt Lake City: Avenues Area
Zoning Multi-Family
Rooms
Basement None
Primary Bedroom Level Floor: 2nd
Master Bedroom Floor: 2nd
Interior
Interior Features Alarm: Fire, Alarm: Security, Bath: Master, Bath: Sep. Tub/Shower, Closet: Walk-In, Disposal, Floor Drains, French Doors, Gas Log, Kitchen: Updated, Oven: Double, Range/Oven: Built-In
Heating Forced Air, Gas: Central
Cooling Central Air
Flooring See Remarks, Carpet, Hardwood, Tile
Fireplaces Number 1
Equipment Window Coverings
Fireplace true
Window Features Blinds,Plantation Shutters
Appliance Ceiling Fan, Dryer, Microwave, Range Hood, Refrigerator, Washer
Laundry Electric Dryer Hookup, Gas Dryer Hookup
Exterior
Exterior Feature Awning(s), Bay Box Windows, Double Pane Windows, Entry (Foyer), Patio: Covered, Secured Parking
Garage Spaces 2.0
Utilities Available See Remarks, Natural Gas Connected, Electricity Connected, Sewer Connected, Sewer: Public, Water Connected
Amenities Available Other, Earthquake Insurance, Insurance, Pets Permitted, Sewer Paid, Snow Removal, Trash, Water
View Y/N Yes
View Mountain(s), Valley
Roof Type Asphalt
Present Use Residential
Topography Curb & Gutter, Secluded Yard, Sidewalks, Sprinkler: Auto-Full, Terrain, Flat, Terrain: Grad Slope, View: Mountain, View: Valley, Drip Irrigation: Auto-Part
Accessibility Accessible Kitchen Appliances
Porch Covered
Total Parking Spaces 2
Private Pool false
Building
Lot Description Curb & Gutter, Secluded, Sidewalks, Sprinkler: Auto-Full, Terrain: Grad Slope, View: Mountain, View: Valley, Drip Irrigation: Auto-Part
Story 2
Sewer Sewer: Connected, Sewer: Public
Water See Remarks, Culinary
Structure Type Brick
New Construction No
Construction Status Blt./Standing
Schools
Elementary Schools Ensign
Middle Schools Bryant
High Schools West
School District Salt Lake
Others
HOA Name Maxfield Property Managem
HOA Fee Include Insurance,Sewer,Trash,Water
Senior Community No
Tax ID 09-31-263-006
Security Features Fire Alarm,Security System
Acceptable Financing Cash, Conventional
Horse Property No
Listing Terms Cash, Conventional
Financing Cash
Read Less Info
Want to know what your home might be worth? Contact us for a FREE valuation!

Our team is ready to help you sell your home for the highest possible price ASAP
Bought with Summit Sotheby's International Realty








