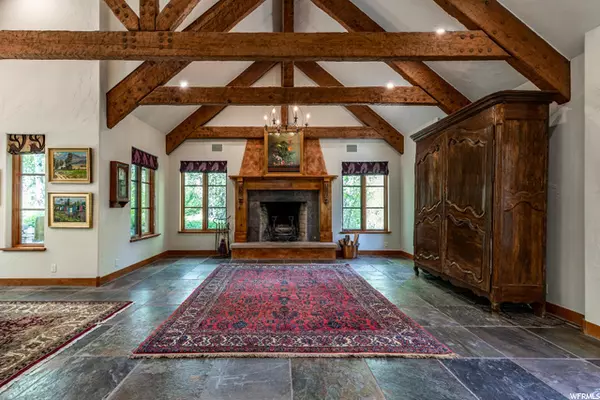$3,900,000
$3,995,000
2.4%For more information regarding the value of a property, please contact us for a free consultation.
3 Beds
4 Baths
4,874 SqFt
SOLD DATE : 09/07/2022
Key Details
Sold Price $3,900,000
Property Type Single Family Home
Sub Type Single Family Residence
Listing Status Sold
Purchase Type For Sale
Square Footage 4,874 sqft
Price per Sqft $800
Subdivision Aspen Springs Ranch
MLS Listing ID 1801970
Sold Date 09/07/22
Style Tri/Multi-Level
Bedrooms 3
Full Baths 3
Half Baths 1
Construction Status Blt./Standing
HOA Fees $33/ann
HOA Y/N Yes
Abv Grd Liv Area 4,874
Year Built 1994
Annual Tax Amount $7,514
Lot Size 0.400 Acres
Acres 0.4
Lot Dimensions 0.0x0.0x0.0
Property Description
Designed by Dwell featured architect Max Smith this home immediately greets you with a naturally-fed waterfall and dense aspen grove, giving this private enclave a distinct sense of arrival. The interior has character and elegance, with wide hallways and large rooms drenched in natural light from the cathedral ceilings, drawing attention to details like the hand-carved beams. The primary bedroom has views looking out to Iron Mountain, two large walk-in closets, an elevator spanning all levels, and a custom stone steam shower. On the main level, a secondary suite allows for near seamless main-level living; it features a walk-out patio, a large closet with elevator access, and a fresh terrazzo-clad bathroom. One flex space would make for a perfect bunk room, office, or playroom. Other flexible spaces such as an exercise room, loft, and family room open this home to many lifestyle possibilities. The remodeled kitchen has ample counter space, Gaggeneau appliances, and a large bay window that creates a bright space perfect for entertaining a group of any size. In the winter, apres next to the large wood-burning fireplace or get cozy next to the wood-burning stove. In the summer, outdoor spaces are abundant in this professionally landscaped setting. Every room on the main level opens to numerous outdoor areas making for authentic indoor-outdoor living. The coveted Aspen Springs Ranch neighborhood is located behind the iconic McPolin Barn and is proximate to all the major ski resorts, trails, Old Town, and the Kimball Junction. Other notable features include solar panels on a recently replaced shake roof, a hot tub, a heated driveway, radiant in-floor heating, and a whole-home sound system.
Location
State UT
County Summit
Area Park City; Deer Valley
Zoning Single-Family
Rooms
Basement Partial
Primary Bedroom Level Floor: 1st, Floor: 2nd
Master Bedroom Floor: 1st, Floor: 2nd
Main Level Bedrooms 2
Interior
Interior Features Accessory Apt, Alarm: Fire, Alarm: Security, Bar: Wet, Bath: Master, Bath: Sep. Tub/Shower, Closet: Walk-In, Den/Office, Disposal, Floor Drains, French Doors, Great Room, Jetted Tub, Kitchen: Updated, Laundry Chute, Oven: Double, Oven: Wall, Range: Countertop, Range/Oven: Built-In, Vaulted Ceilings
Heating See Remarks, Forced Air, Gas: Radiant, Wall Furnace, Wood, Radiant Floor
Cooling Central Air, Active Solar
Flooring Carpet, Hardwood, Tile, Slate
Fireplaces Number 2
Equipment Alarm System, Hot Tub, Humidifier, Window Coverings
Fireplace true
Window Features Full
Appliance Dryer, Gas Grill/BBQ, Microwave, Range Hood, Refrigerator, Washer, Water Softener Owned
Exterior
Exterior Feature Balcony, Double Pane Windows, Entry (Foyer), Lighting, Patio: Covered, Sliding Glass Doors, Stained Glass Windows, Walkout, Patio: Open
Garage Spaces 3.0
Utilities Available Natural Gas Connected, Electricity Connected, Sewer Connected, Sewer: Public, Water Connected
Amenities Available Insurance, Snow Removal
Waterfront No
View Y/N Yes
View Mountain(s), Valley
Roof Type Wood
Present Use Single Family
Topography Road: Paved, Secluded Yard, Sprinkler: Auto-Full, Terrain, Flat, Terrain: Grad Slope, View: Mountain, View: Valley, Wooded, Drip Irrigation: Auto-Full, Private
Accessibility Accessible Hallway(s), Accessible Elevator Installed
Porch Covered, Patio: Open
Parking Type Parking: Uncovered
Total Parking Spaces 7
Private Pool false
Building
Lot Description Road: Paved, Secluded, Sprinkler: Auto-Full, Terrain: Grad Slope, View: Mountain, View: Valley, Wooded, Drip Irrigation: Auto-Full, Private
Story 2
Sewer Sewer: Connected, Sewer: Public
Water Culinary
Structure Type Stone,Stucco,Other
New Construction No
Construction Status Blt./Standing
Schools
Elementary Schools Parley'S Park
Middle Schools Treasure Mt
High Schools Park City
School District Park City
Others
HOA Name Coopers HOA
HOA Fee Include Insurance
Senior Community No
Tax ID ASR-38
Security Features Fire Alarm,Security System
Acceptable Financing Cash, Conventional
Horse Property No
Listing Terms Cash, Conventional
Financing Cash
Read Less Info
Want to know what your home might be worth? Contact us for a FREE valuation!

Our team is ready to help you sell your home for the highest possible price ASAP
Bought with Summit Sotheby's International Realty








