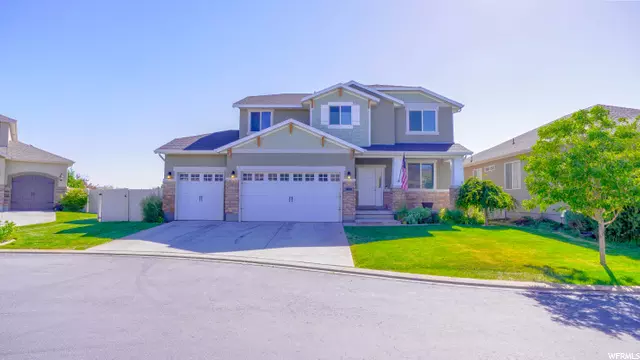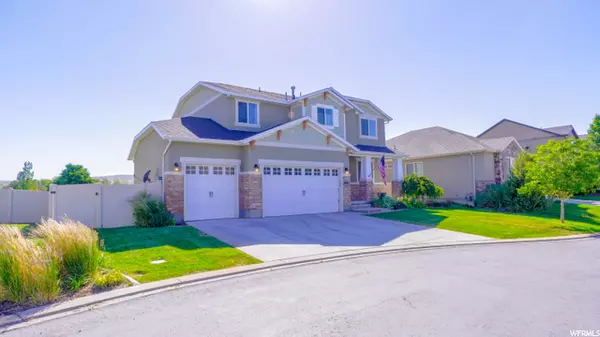$680,000
$699,999
2.9%For more information regarding the value of a property, please contact us for a free consultation.
5 Beds
3 Baths
3,743 SqFt
SOLD DATE : 09/07/2022
Key Details
Sold Price $680,000
Property Type Single Family Home
Sub Type Single Family Residence
Listing Status Sold
Purchase Type For Sale
Square Footage 3,743 sqft
Price per Sqft $181
Subdivision Thanksgiving Meadows
MLS Listing ID 1823097
Sold Date 09/07/22
Style Stories: 2
Bedrooms 5
Full Baths 2
Half Baths 1
Construction Status Blt./Standing
HOA Fees $61
HOA Y/N No
Abv Grd Liv Area 2,547
Year Built 2013
Annual Tax Amount $2,578
Lot Size 6,098 Sqft
Acres 0.14
Lot Dimensions 0.0x0.0x0.0
Property Description
Come see this beautiful 2-Story located in the heart of Silicon Slopes in Thanksgiving Point. This home has had one owner and shows true pride of ownership with engineered hardwood, gas range, stainless steel appliances, remote shades, custom millwork and built-in cabinets throughout. Boasting 5 bedrooms, office, den, 3 baths, mudroom with lockers, finished basement and fantastic award winning floor plan and layout. Spacious living room with beautiful built-in entertainment center, speakers, shiplap trim. The fully-fenced yard, large Trex deck and unobstructed views make it perfect for outdoor entertaining. Loads of storage in garage with extended third car, basement, fully finished and carpeted storage room/gym and cold storage areas. The community offers a pool, playgrounds, clubhouse and fitness facility. Its proximity to Silicon Slopes, Thanksgiving Point, dozens of restaurants, shops, and Front Runner make it the ideal location. This house qualifies for interest rates at 5% and below through our preferred lender for qualified buyers based on approved credit and terms. Call us for terms and details.
Location
State UT
County Utah
Area Am Fork; Hlnd; Lehi; Saratog.
Zoning Single-Family
Rooms
Basement Full
Interior
Interior Features See Remarks, Bath: Master, Bath: Sep. Tub/Shower, Closet: Walk-In, Den/Office, Granite Countertops, Video Door Bell(s), Smart Thermostat(s)
Heating Forced Air, Gas: Central
Cooling Central Air
Flooring Carpet, Hardwood, Laminate, Tile
Equipment Trampoline
Fireplace false
Window Features Drapes,Shades
Appliance Freezer, Microwave, Refrigerator, Water Softener Owned
Exterior
Exterior Feature Double Pane Windows, Entry (Foyer), Porch: Open, Sliding Glass Doors, Patio: Open
Garage Spaces 3.0
Pool Fenced, In Ground
Community Features Clubhouse
Utilities Available Natural Gas Connected, Electricity Connected, Sewer Connected, Water Connected
Amenities Available Clubhouse, RV Parking, Fitness Center, Pets Permitted, Playground, Pool
View Y/N Yes
View Mountain(s)
Roof Type Asphalt
Present Use Single Family
Topography Fenced: Full, Sprinkler: Auto-Full, View: Mountain, Drip Irrigation: Auto-Full
Porch Porch: Open, Patio: Open
Total Parking Spaces 3
Private Pool true
Building
Lot Description Fenced: Full, Sprinkler: Auto-Full, View: Mountain, Drip Irrigation: Auto-Full
Story 3
Sewer Sewer: Connected
Water Culinary, Irrigation: Pressure
Structure Type Stone,Stucco
New Construction No
Construction Status Blt./Standing
Schools
Elementary Schools Fox Hollow
Middle Schools Viewpoint Middle School
High Schools Skyridge
School District Alpine
Others
HOA Name Sadie Reid
Senior Community No
Tax ID 53-479-0509
Acceptable Financing Cash, Conventional, FHA, VA Loan
Horse Property No
Listing Terms Cash, Conventional, FHA, VA Loan
Financing Conventional
Read Less Info
Want to know what your home might be worth? Contact us for a FREE valuation!

Our team is ready to help you sell your home for the highest possible price ASAP
Bought with RE/MAX Associates (Utah County)








