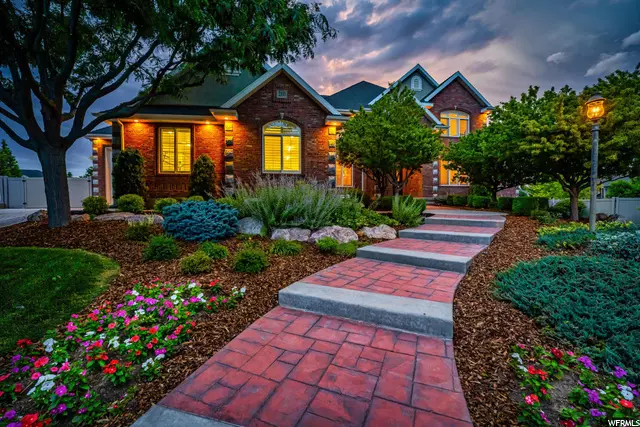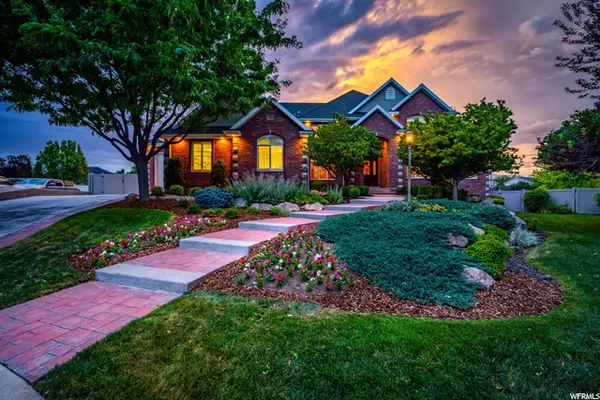$1,630,000
$1,800,000
9.4%For more information regarding the value of a property, please contact us for a free consultation.
7 Beds
8 Baths
8,655 SqFt
SOLD DATE : 09/07/2022
Key Details
Sold Price $1,630,000
Property Type Single Family Home
Sub Type Single Family Residence
Listing Status Sold
Purchase Type For Sale
Square Footage 8,655 sqft
Price per Sqft $188
Subdivision Whisperwood Estates
MLS Listing ID 1828616
Sold Date 09/07/22
Style Stories: 2
Bedrooms 7
Full Baths 2
Half Baths 3
Three Quarter Bath 3
Construction Status Blt./Standing
HOA Y/N No
Abv Grd Liv Area 5,214
Year Built 2006
Annual Tax Amount $6,045
Lot Size 0.520 Acres
Acres 0.52
Lot Dimensions 0.0x0.0x0.0
Property Description
Price adjustment! Come and see this immaculate custom Colonial home. Features breathtaking woodwork/craftsmanship throughout with detailed trim & finish. Numerous cabinets in kitchen, mud room, laundry & built in shelves/coffer ceiling in the office. Large family room with vaulted ceilings, built in entertainment center & fireplace surround. Main level dining includes 2 bars, formal & informal dining space with access to the covered deck dining oasis. Owners suite includes a beautiful transom window, 2 walk-in closets, garden jetted tub with separate shower & deck access to the backyard. Many upgrades including plantation shutters throughout, 3 furnaces/central A/C, boiler system for heating water & basement heat. SS appliances, Sub-zero fridge & freezer, double oven, 8 burner gas stove, pot filler, 3 dishwashers, under the counter pebble ice maker, trash compactor, granite/marble counter tops/backsplash, 9' ceilings, solid core doors, security system, central vacuum system, 2 gas log fireplaces, sound/intercom system & a back-up generator. Basement has multiple entrances, open concept family room/kitchenette with a separate dining nook, theatre room & lots of storage. Incredible backyard with full landscaping, covered/uncovered patios, stamped concrete, grill/granite bar/trellis, fire pit, gazebo, hot tub and sport court for your entertaining delight. Plenty of garage/RV space to store your toys. Close to parks, shopping and future access to the West Davis Corridor. Square footage figures are provided as a courtesy estimate only and were obtained from an appraisal. Buyer is advised to obtain an independent measurement and verify all information.
Location
State UT
County Davis
Area Hooper; Roy
Zoning Single-Family
Rooms
Basement Full, Walk-Out Access
Primary Bedroom Level Floor: 1st
Master Bedroom Floor: 1st
Main Level Bedrooms 1
Interior
Interior Features See Remarks, Alarm: Fire, Alarm: Security, Bar: Wet, Bath: Master, Bath: Sep. Tub/Shower, Central Vacuum, Closet: Walk-In, Den/Office, Disposal, Floor Drains, French Doors, Gas Log, Great Room, Intercom, Jetted Tub, Kitchen: Second, Mother-in-Law Apt., Oven: Double, Oven: Gas, Oven: Wall, Range: Countertop, Range: Gas, Vaulted Ceilings, Granite Countertops, Theater Room
Heating See Remarks, Forced Air, Gas: Central, Radiant Floor
Cooling Central Air
Flooring Carpet, Hardwood, Marble, Tile
Fireplaces Number 2
Fireplaces Type Insert
Equipment Alarm System, Basketball Standard, Fireplace Insert, Gazebo, Hot Tub, Window Coverings, Projector
Fireplace true
Window Features Plantation Shutters
Appliance Ceiling Fan, Trash Compactor, Dryer, Freezer, Gas Grill/BBQ, Microwave, Range Hood, Refrigerator, Satellite Dish, Washer, Water Softener Owned
Laundry Electric Dryer Hookup, Gas Dryer Hookup
Exterior
Exterior Feature Balcony, Basement Entrance, Deck; Covered, Double Pane Windows, Lighting, Patio: Covered, Walkout, Patio: Open
Garage Spaces 6.0
Utilities Available Natural Gas Connected, Electricity Connected, Sewer Connected, Sewer: Public, Water Connected
View Y/N Yes
View Mountain(s)
Roof Type Asphalt,Pitched
Present Use Single Family
Topography Cul-de-Sac, Curb & Gutter, Fenced: Full, Road: Paved, Secluded Yard, Sidewalks, Sprinkler: Auto-Full, Terrain: Grad Slope, View: Mountain, Private
Porch Covered, Patio: Open
Total Parking Spaces 10
Private Pool false
Building
Lot Description Cul-De-Sac, Curb & Gutter, Fenced: Full, Road: Paved, Secluded, Sidewalks, Sprinkler: Auto-Full, Terrain: Grad Slope, View: Mountain, Private
Faces Southwest
Story 3
Sewer Sewer: Connected, Sewer: Public
Water Culinary, Secondary
Structure Type Asphalt,Brick,Stucco
New Construction No
Construction Status Blt./Standing
Schools
Elementary Schools Bluff Ridge
Middle Schools Legacy
High Schools Clearfield
School District Davis
Others
Senior Community No
Tax ID 12-545-0238
Security Features Fire Alarm,Security System
Acceptable Financing See Remarks, Cash, Conventional
Horse Property No
Listing Terms See Remarks, Cash, Conventional
Financing Conventional
Read Less Info
Want to know what your home might be worth? Contact us for a FREE valuation!

Our team is ready to help you sell your home for the highest possible price ASAP
Bought with Coldwell Banker Realty (Union Heights)








