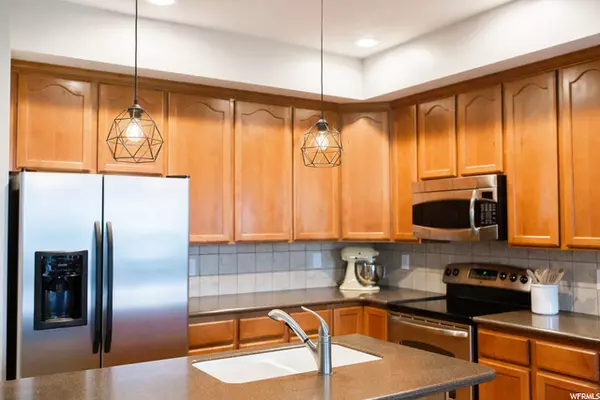$350,000
$349,900
For more information regarding the value of a property, please contact us for a free consultation.
2 Beds
2 Baths
1,182 SqFt
SOLD DATE : 09/02/2022
Key Details
Sold Price $350,000
Property Type Condo
Sub Type Condominium
Listing Status Sold
Purchase Type For Sale
Square Footage 1,182 sqft
Price per Sqft $296
Subdivision Thanksgiving Meadows
MLS Listing ID 1833004
Sold Date 09/02/22
Style Condo; Top Level
Bedrooms 2
Full Baths 2
Construction Status Blt./Standing
HOA Fees $230/mo
HOA Y/N Yes
Abv Grd Liv Area 1,182
Year Built 2009
Annual Tax Amount $2,348
Lot Size 3,484 Sqft
Acres 0.08
Lot Dimensions 0.0x0.0x0.0
Property Description
IT'S TIME FOR YOU TO OWN! Elegant townhome with 9' ceilings. The kitchen flows into the family room, creating an open feel throughout the home. Updated lighting throughout gives the home a modern feel. MASTER BEDROOM with private bathroom. This townhome is close to the pool, gym, and clubhouse, it all feels like an extension of the home. EXCELLENT LOCATION! Walking distance to Thanksgiving Point, Children's Museum, Thanksgiving Business Park, Thanksgiving Point Golf Course, dozens of restaurants, Cabela's and Outlets, and Trax/FrontRunner. EASY ACCESS to FREEWAY and the various businesses within SILICONE SLOPES. This community offers a pool, gym, clubhouse, basketball court, multiple parks, green open spaces, RV parking, a community garden, and more!
Location
State UT
County Utah
Area Am Fork; Hlnd; Lehi; Saratog.
Zoning Single-Family, Multi-Family
Rooms
Basement None
Primary Bedroom Level Floor: 2nd
Master Bedroom Floor: 2nd
Interior
Interior Features Closet: Walk-In, Disposal, Range/Oven: Free Stdng.
Heating Forced Air
Cooling Central Air
Flooring Carpet, Hardwood, Linoleum
Equipment Window Coverings
Fireplace false
Window Features Blinds
Appliance Ceiling Fan, Dryer, Freezer, Microwave, Refrigerator, Washer
Laundry Electric Dryer Hookup
Exterior
Exterior Feature Deck; Covered, Patio: Covered, Sliding Glass Doors
Garage Spaces 1.0
Community Features Clubhouse
Utilities Available Electricity Connected, Sewer Connected, Water Connected
Amenities Available Clubhouse, Fitness Center, Pool, Snow Removal
View Y/N Yes
View Mountain(s)
Roof Type Asphalt
Present Use Residential
Topography View: Mountain
Porch Covered
Total Parking Spaces 3
Private Pool false
Building
Lot Description View: Mountain
Story 1
Sewer Sewer: Connected
Water Culinary
Structure Type Asphalt,Stone,Stucco
New Construction No
Construction Status Blt./Standing
Schools
Elementary Schools Fox Hollow
Middle Schools Lehi
High Schools Skyridge
School District Alpine
Others
HOA Name Sadie Reid
Senior Community No
Tax ID 53-435-0008
Acceptable Financing Cash, Conventional, FHA, VA Loan
Horse Property No
Listing Terms Cash, Conventional, FHA, VA Loan
Financing FHA
Read Less Info
Want to know what your home might be worth? Contact us for a FREE valuation!

Our team is ready to help you sell your home for the highest possible price ASAP
Bought with Real Broker, LLC








