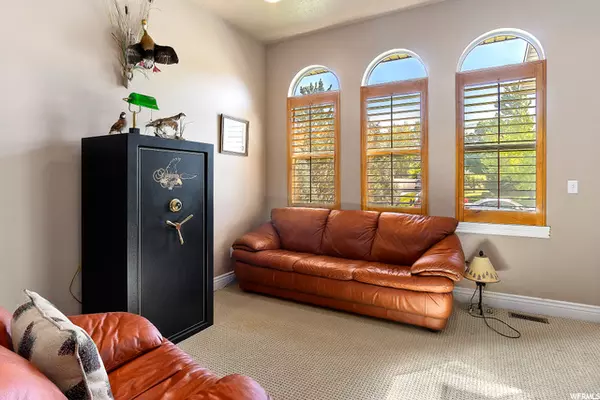$715,000
$739,900
3.4%For more information regarding the value of a property, please contact us for a free consultation.
5 Beds
3 Baths
3,300 SqFt
SOLD DATE : 08/30/2022
Key Details
Sold Price $715,000
Property Type Single Family Home
Sub Type Single Family Residence
Listing Status Sold
Purchase Type For Sale
Square Footage 3,300 sqft
Price per Sqft $216
Subdivision Sunset Pointe
MLS Listing ID 1830133
Sold Date 08/30/22
Style Stories: 2
Bedrooms 5
Full Baths 2
Half Baths 1
Construction Status Blt./Standing
HOA Y/N No
Abv Grd Liv Area 2,200
Year Built 2005
Annual Tax Amount $3,698
Lot Size 0.460 Acres
Acres 0.46
Lot Dimensions 0.0x0.0x0.0
Property Description
Exceptional home nestled on wonderful .46 ACRE LOT! Properties are rarely available in Sunset Pointe community! Traditional and timeless beauty in GORGEOUS neighborhood! Inviting covered porch! Spectacular, majestic MOUNTAIN VIEWS! Warm and inviting finishes! Rich hardwood flooring, beautiful plantation shutters! WONDERFUL KITCHEN features alder cabinetry, granite counters and sensational walk-in pantry. Fabulous Primary suite includes jetted tub, double sinks and two closets. Convenient upstairs laundry room. Lower level includes finished bedroom and abundant storage. Newer roof shingles and rain gutters. Fantastic,OVERSIZED THREE CAR GARAGE and massive, GATED RV PARKING for all the toys! Peaceful setting, mature trees, storage shed. Sod and sprinkler will be installed in backyard prior to closing. MARVELOUS LOCATION minutes from Farmington Station shopping center, Front Runner Commuter Rail, restaurants, entertainment and more!
Location
State UT
County Davis
Area Kaysville; Fruit Heights; Layton
Zoning Single-Family
Rooms
Basement Daylight, Full
Primary Bedroom Level Floor: 2nd
Master Bedroom Floor: 2nd
Interior
Interior Features Bath: Master, Closet: Walk-In, Den/Office, Disposal, French Doors, Gas Log, Jetted Tub, Range: Gas, Granite Countertops
Heating Forced Air, Gas: Central
Cooling Central Air
Flooring Carpet, Hardwood, Tile
Fireplaces Number 1
Fireplace true
Window Features Full,Plantation Shutters
Appliance Ceiling Fan, Microwave
Laundry Electric Dryer Hookup, Gas Dryer Hookup
Exterior
Exterior Feature Bay Box Windows, Double Pane Windows, Lighting, Porch: Open
Garage Spaces 3.0
Utilities Available Natural Gas Connected, Electricity Connected, Sewer: Public, Water Connected
View Y/N Yes
View Mountain(s)
Roof Type Asphalt
Present Use Single Family
Topography Curb & Gutter, Fenced: Full, Road: Paved, Sidewalks, Sprinkler: Auto-Full, Terrain, Flat, View: Mountain
Porch Porch: Open
Total Parking Spaces 3
Private Pool false
Building
Lot Description Curb & Gutter, Fenced: Full, Road: Paved, Sidewalks, Sprinkler: Auto-Full, View: Mountain
Story 3
Sewer Sewer: Public
Water Culinary, Secondary
Structure Type Stone,Stucco
New Construction No
Construction Status Blt./Standing
Schools
Elementary Schools Endeavour
Middle Schools Centennial
High Schools Davis
School District Davis
Others
Senior Community No
Tax ID 08-342-0018
Acceptable Financing Cash, Conventional
Horse Property No
Listing Terms Cash, Conventional
Financing Conventional
Read Less Info
Want to know what your home might be worth? Contact us for a FREE valuation!

Our team is ready to help you sell your home for the highest possible price ASAP
Bought with Gordon Real Estate Group LLC.







