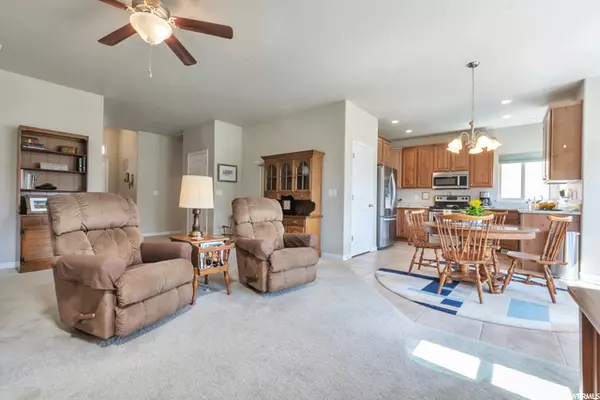$650,000
$650,000
For more information regarding the value of a property, please contact us for a free consultation.
4 Beds
3 Baths
3,348 SqFt
SOLD DATE : 09/08/2022
Key Details
Sold Price $650,000
Property Type Single Family Home
Sub Type Single Family Residence
Listing Status Sold
Purchase Type For Sale
Square Footage 3,348 sqft
Price per Sqft $194
Subdivision Harvest Crossing Pud
MLS Listing ID 1833144
Sold Date 09/08/22
Style Rambler/Ranch
Bedrooms 4
Full Baths 3
Construction Status Blt./Standing
HOA Fees $150/mo
HOA Y/N Yes
Abv Grd Liv Area 1,837
Year Built 2012
Annual Tax Amount $2,884
Lot Size 6,969 Sqft
Acres 0.16
Lot Dimensions 0.0x0.0x0.0
Property Description
This South Jordan Rambler is in the highly desired Harvest Crossing Community, just minutes from The District. Homes rarely become available in this well maintained, gated community, and the HOA does most of the work for you. Situated in a cul-de-sac on a corner lot, this home offers 4 bedrooms, 3 bathrooms, and an oversized 3-car garage. In addition to the family room in the finished basement, the bonus room could serve as a game room or large office. Upstairs in the loft, just imagine an art studio, a sewing room, or whatever fits your needs. Additional features include extra wide doorways, a new Bosch dishwasher, garden planter boxes, fruit trees, and nice mountain views from the kitchen window.
Location
State UT
County Salt Lake
Area Wj; Sj; Rvrton; Herriman; Bingh
Direction Please enter from 3200 West, you will need a code to get through the gate, which you will receive when you schedule an appointment.
Rooms
Basement Full
Primary Bedroom Level Floor: 1st
Master Bedroom Floor: 1st
Main Level Bedrooms 3
Interior
Interior Features Bar: Wet, Bath: Master, Bath: Sep. Tub/Shower, Disposal, Floor Drains, Range/Oven: Free Stdng., Vaulted Ceilings, Granite Countertops
Heating Forced Air, Gas: Central
Cooling Central Air
Flooring Carpet, Tile
Equipment Window Coverings
Fireplace false
Window Features Blinds,Drapes,Part
Appliance Ceiling Fan, Dryer, Microwave, Washer
Exterior
Exterior Feature Double Pane Windows, Skylights, Patio: Open
Garage Spaces 3.0
Utilities Available Natural Gas Connected, Electricity Connected, Sewer Connected, Water Connected
Amenities Available Gated, Maintenance, Playground, Snow Removal
View Y/N Yes
View Mountain(s)
Roof Type Asphalt,Pitched
Present Use Single Family
Topography Corner Lot, Cul-de-Sac, Curb & Gutter, Fenced: Full, Road: Paved, Sprinkler: Auto-Full, View: Mountain, Drip Irrigation: Auto-Full
Accessibility Accessible Doors, Single Level Living
Porch Patio: Open
Total Parking Spaces 3
Private Pool false
Building
Lot Description Corner Lot, Cul-De-Sac, Curb & Gutter, Fenced: Full, Road: Paved, Sprinkler: Auto-Full, View: Mountain, Drip Irrigation: Auto-Full
Faces Southwest
Story 3
Sewer Sewer: Connected
Water Culinary
Structure Type Stone,Stucco
New Construction No
Construction Status Blt./Standing
Schools
Elementary Schools Elk Meadows
Middle Schools Elk Ridge
High Schools Bingham
School District Jordan
Others
HOA Name Kevin Stephenson
HOA Fee Include Maintenance Grounds
Senior Community No
Tax ID 27-17-228-029
Acceptable Financing Cash, Conventional, FHA, VA Loan
Horse Property No
Listing Terms Cash, Conventional, FHA, VA Loan
Financing Conventional
Read Less Info
Want to know what your home might be worth? Contact us for a FREE valuation!

Our team is ready to help you sell your home for the highest possible price ASAP
Bought with Real Broker, LLC







