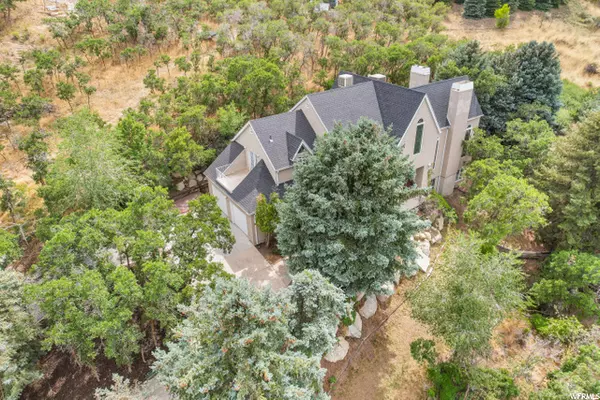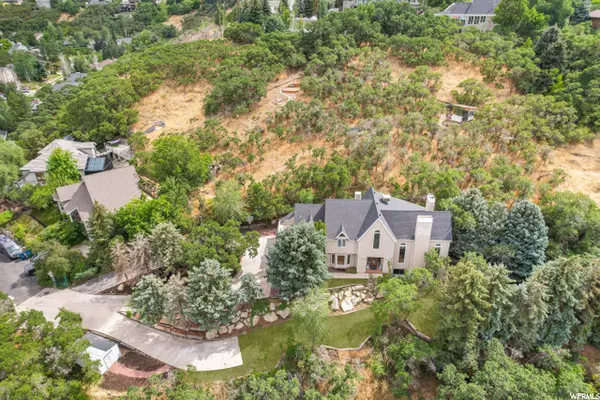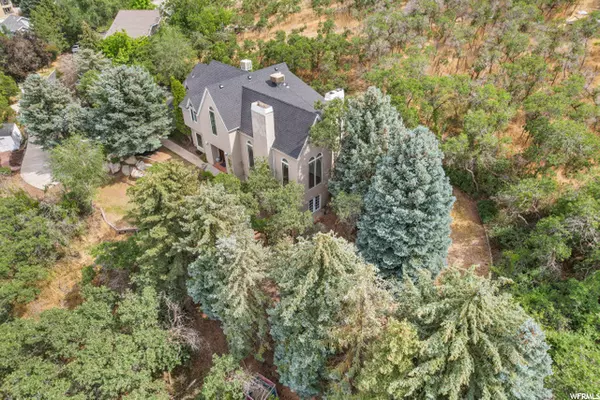$835,000
$870,000
4.0%For more information regarding the value of a property, please contact us for a free consultation.
5 Beds
4 Baths
4,476 SqFt
SOLD DATE : 09/08/2022
Key Details
Sold Price $835,000
Property Type Single Family Home
Sub Type Single Family Residence
Listing Status Sold
Purchase Type For Sale
Square Footage 4,476 sqft
Price per Sqft $186
Subdivision Pepperwood
MLS Listing ID 1831614
Sold Date 09/08/22
Style Stories: 2
Bedrooms 5
Full Baths 3
Half Baths 1
Construction Status Blt./Standing
HOA Y/N No
Abv Grd Liv Area 2,882
Year Built 1985
Annual Tax Amount $1,773
Lot Size 0.910 Acres
Acres 0.91
Lot Dimensions 0.0x0.0x0.0
Property Description
Amazing views in the highly notable Pepperwood Canyon neighborhood with majestic vaulted ceilings, quiet private lane, 3 story entry, gorgeous secluded and peaceful yard with patio adjacent to water fountain, brand new roof that includes a 50 year limited lifetime warranty to be put in the new owner's name, huge RV parking, separate tub and shower in the master with an adjacent den one level up, walk-out basement, plumbed for central vacuum, enormous living room, granite countertops, very serene! Seller is willing to pay $10,000 towards closing costs or to buy down the buyer's rate with a full price offer.
Location
State UT
County Salt Lake
Area Sandy; Alta; Snowbd; Granite
Zoning Single-Family
Direction The property is located at the end of a private asphalt lane. You will find the asphalt lane just off Lostwood Drive towards the bottom of the street on the north-western side of Lostwood Drive.
Rooms
Basement Daylight, Walk-Out Access
Primary Bedroom Level Floor: 2nd
Master Bedroom Floor: 2nd
Interior
Interior Features Bath: Master, Bath: Sep. Tub/Shower, Central Vacuum, Closet: Walk-In, Great Room, Laundry Chute, Range: Countertop, Granite Countertops
Heating Forced Air, Gas: Central
Cooling Evaporative Cooling
Flooring Carpet, Hardwood, Tile
Fireplaces Number 3
Equipment Storage Shed(s), Workbench
Fireplace true
Window Features Part
Appliance Range Hood, Refrigerator, Satellite Dish
Laundry Electric Dryer Hookup
Exterior
Exterior Feature Attic Fan, Balcony, Basement Entrance, Double Pane Windows, Entry (Foyer), Walkout, Patio: Open
Garage Spaces 2.0
Utilities Available Natural Gas Connected, Electricity Connected, Sewer Connected, Water Connected
View Y/N Yes
View Mountain(s), Valley
Roof Type Asbestos Shingle
Present Use Single Family
Topography Fenced: Full, Road: Paved, Secluded Yard, Sprinkler: Auto-Full, Terrain: Hilly, Terrain: Mountain, View: Mountain, View: Valley, Wooded, Private
Accessibility Grip-Accessible Features
Porch Patio: Open
Total Parking Spaces 10
Private Pool false
Building
Lot Description Fenced: Full, Road: Paved, Secluded, Sprinkler: Auto-Full, Terrain: Hilly, Terrain: Mountain, View: Mountain, View: Valley, Wooded, Private
Faces North
Story 4
Sewer Sewer: Connected
Water Culinary
Structure Type Asphalt
New Construction No
Construction Status Blt./Standing
Schools
Elementary Schools Granite
Middle Schools Indian Hills
High Schools Alta
School District Canyons
Others
Senior Community No
Tax ID 28-14-352-026
Acceptable Financing Cash, Conventional, FHA, VA Loan
Horse Property No
Listing Terms Cash, Conventional, FHA, VA Loan
Financing Conventional
Read Less Info
Want to know what your home might be worth? Contact us for a FREE valuation!

Our team is ready to help you sell your home for the highest possible price ASAP
Bought with Equity Real Estate (Solid)








