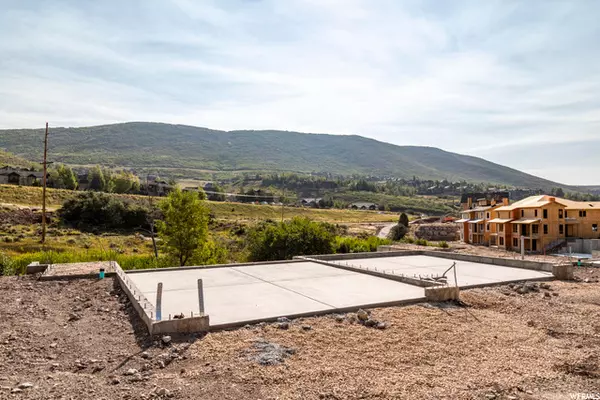$1,022,853
$1,022,853
For more information regarding the value of a property, please contact us for a free consultation.
4 Beds
4 Baths
2,215 SqFt
SOLD DATE : 09/08/2022
Key Details
Sold Price $1,022,853
Property Type Townhouse
Sub Type Townhouse
Listing Status Sold
Purchase Type For Sale
Square Footage 2,215 sqft
Price per Sqft $461
Subdivision Deer Springs
MLS Listing ID 1779205
Sold Date 09/08/22
Style Stories: 2
Bedrooms 4
Full Baths 3
Half Baths 1
Construction Status To Be Built
HOA Fees $400/mo
HOA Y/N Yes
Abv Grd Liv Area 1,723
Year Built 2022
Annual Tax Amount $1
Lot Dimensions 0.0x0.0x0.0
Property Description
Your best investment opportunity in Hideout is, without a doubt, an Ashton model in the new Deer Springs community. Deer Springs is one of the only neighborhoods in Hideout that allows its owners to cash in on nightly rental opportunities while also enjoying the wonderful views and lifestyle of living right next to the Jordanelle Reservoir. Its location - a short drive around the lake to world class ski resorts and historic Park City Main Street - makes for an easy commute to enjoy all that Park City has to offer. There are only a few Ashtons left in our current phase, we encourage you to come by and see for yourself! Images provided are solely for illustrative purposes and may not accurately represent the final construction of the home. Floor plans, features list, and finishes may vary based upon the plans and specification and are not guaranteed. Layout and finishes for completed construction may vary from those contained in the renderings and plans. The specific features, floor plans, square footage, dimensions and design elements in the home are subject to change or substitution at the discretion of the Seller until such time as a final purchase contract is entered into between a buyer and seller.
Location
State UT
County Wasatch
Zoning Single-Family
Rooms
Basement Full, Walk-Out Access
Primary Bedroom Level Floor: 2nd
Master Bedroom Floor: 2nd
Interior
Interior Features Alarm: Fire, Bath: Master, Bath: Sep. Tub/Shower, Closet: Walk-In, Disposal, Oven: Gas, Range/Oven: Built-In
Heating Forced Air
Cooling Central Air
Flooring Carpet, Hardwood, Tile
Fireplaces Number 1
Fireplaces Type Insert
Equipment Fireplace Insert
Fireplace true
Appliance Ceiling Fan, Microwave, Refrigerator
Laundry Gas Dryer Hookup
Exterior
Exterior Feature Deck; Covered, Double Pane Windows, Entry (Foyer), Patio: Covered, Walkout
Garage Spaces 2.0
Utilities Available Natural Gas Available, Electricity Available, Sewer Available, Sewer: Public, Water Available
Amenities Available Other, Biking Trails, Hiking Trails, Pets Permitted
View Y/N Yes
View Mountain(s)
Roof Type Composition
Present Use Residential
Topography Road: Paved, Terrain, Flat, View: Mountain
Porch Covered
Total Parking Spaces 2
Private Pool false
Building
Lot Description Road: Paved, View: Mountain
Story 3
Sewer Sewer: Available, Sewer: Public
Water Culinary
Structure Type Frame,Other
New Construction Yes
Construction Status To Be Built
Schools
Elementary Schools J R Smith
Middle Schools Wasatch
High Schools Wasatch
School District Wasatch
Others
HOA Name Jenai Reid
Senior Community No
Tax ID 00-0021-5229
Security Features Fire Alarm
Acceptable Financing Cash, Conventional
Horse Property No
Listing Terms Cash, Conventional
Financing Cash
Read Less Info
Want to know what your home might be worth? Contact us for a FREE valuation!

Our team is ready to help you sell your home for the highest possible price ASAP
Bought with Real Broker, LLC








