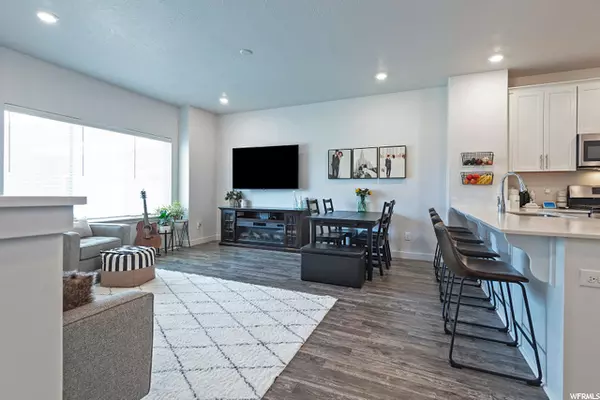$400,000
$400,000
For more information regarding the value of a property, please contact us for a free consultation.
2 Beds
2 Baths
1,510 SqFt
SOLD DATE : 08/29/2022
Key Details
Sold Price $400,000
Property Type Townhouse
Sub Type Townhouse
Listing Status Sold
Purchase Type For Sale
Square Footage 1,510 sqft
Price per Sqft $264
Subdivision Village
MLS Listing ID 1831563
Sold Date 08/29/22
Style Townhouse; Row-mid
Bedrooms 2
Full Baths 2
Construction Status Blt./Standing
HOA Fees $160/mo
HOA Y/N Yes
Abv Grd Liv Area 1,153
Year Built 2019
Annual Tax Amount $1,756
Lot Size 871 Sqft
Acres 0.02
Lot Dimensions 0.0x0.0x0.0
Property Description
This one is going to "Steel" your heart the second you walk up to the front door! As you enter the home, the gorgeous upgrades and natural light will greet you with a warm welcome. The well thought out floor plan gives the perfect flow for all sorts of living situations. The living space has an open concept that flows seamlessly and is perfect for entertaining. The enormous front window accentuates the beautiful flooring, upgraded kitchen cabinets and elegant quartz countertops. Seat your guests at the bar so that they can watch you work your magic in this spacious kitchen that boasts stainless steel appliance and a gas range! An abundance of counter space will help you entertain your guests like a 5 star chef! The primary bedroom offers a walk in closet and a bright and airy primary bathroom that showcases a fantastic accent wall and large linen closet. The nicely sized second bedroom is on the main floor and is conveniently located next to a beautiful bathroom. The finished basement has loads of opportunities. You can use this space as a guest bedroom, family room, office, gym...You get to pick! Inclement weather will never be a problem with the attached two car garage. Easy freeway access, close to walking trails and shopping. The pride in ownership wraps this one up in the perfect package of functionality, beauty and location.
Location
State UT
County Salt Lake
Area Wj; Sj; Rvrton; Herriman; Bingh
Zoning Multi-Family
Direction Google maps will take you to the garage on the back of the property. Continue driving around to the front of the home for access.
Rooms
Basement Partial
Primary Bedroom Level Floor: 2nd
Master Bedroom Floor: 2nd
Main Level Bedrooms 1
Interior
Interior Features Bath: Master, Closet: Walk-In, Den/Office, Range: Gas, Video Door Bell(s)
Heating Forced Air, Gas: Central
Cooling Central Air
Flooring Carpet, Laminate, Tile
Fireplace false
Window Features Blinds
Appliance Dryer, Microwave, Refrigerator, Washer
Laundry Electric Dryer Hookup
Exterior
Exterior Feature Double Pane Windows, Entry (Foyer), Porch: Open
Garage Spaces 2.0
Utilities Available Natural Gas Connected, Electricity Connected, Sewer Connected, Sewer: Public, Water Connected
Amenities Available Pets Permitted, Pool, Snow Removal
View Y/N No
Roof Type Asphalt
Present Use Residential
Topography Road: Paved, Sidewalks, Sprinkler: Auto-Full
Porch Porch: Open
Total Parking Spaces 4
Private Pool false
Building
Lot Description Road: Paved, Sidewalks, Sprinkler: Auto-Full
Faces West
Story 3
Sewer Sewer: Connected, Sewer: Public
Water Culinary
Structure Type Stone,Cement Siding
New Construction No
Construction Status Blt./Standing
Schools
Elementary Schools Bluffdale
Middle Schools South Hills
High Schools Riverton
School District Jordan
Others
HOA Name HOA Solutions
Senior Community No
Tax ID 33-14-327-086
Acceptable Financing Cash, Conventional, FHA, VA Loan
Horse Property No
Listing Terms Cash, Conventional, FHA, VA Loan
Financing Conventional
Read Less Info
Want to know what your home might be worth? Contact us for a FREE valuation!

Our team is ready to help you sell your home for the highest possible price ASAP
Bought with Pine Valley Realty








