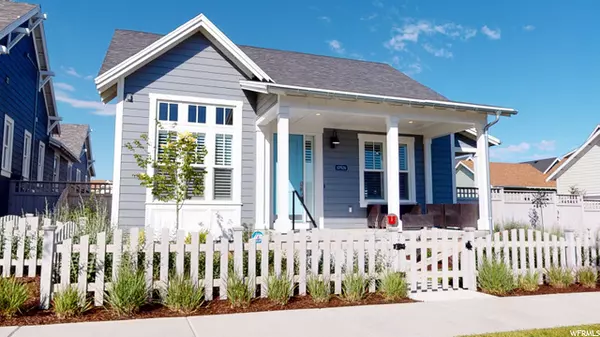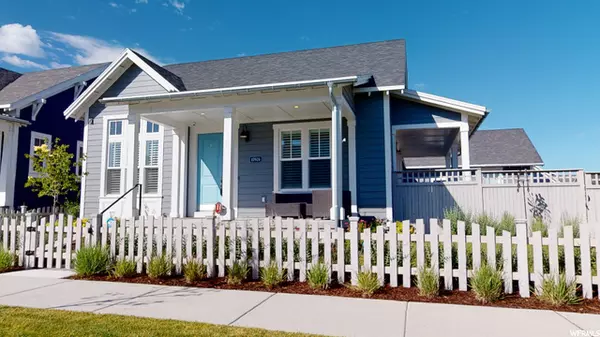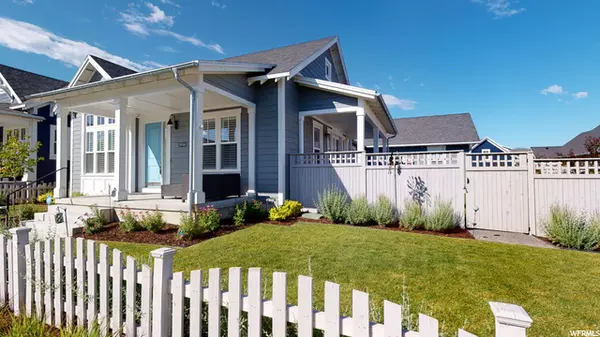$1,050,000
$1,050,000
For more information regarding the value of a property, please contact us for a free consultation.
5 Beds
4 Baths
4,260 SqFt
SOLD DATE : 09/12/2022
Key Details
Sold Price $1,050,000
Property Type Single Family Home
Sub Type Single Family Residence
Listing Status Sold
Purchase Type For Sale
Square Footage 4,260 sqft
Price per Sqft $246
Subdivision Daybreak
MLS Listing ID 1840990
Sold Date 09/12/22
Style Rambler/Ranch
Bedrooms 5
Full Baths 3
Half Baths 1
Construction Status Blt./Standing
HOA Fees $252
HOA Y/N Yes
Abv Grd Liv Area 2,130
Year Built 2020
Annual Tax Amount $3,995
Lot Size 8,276 Sqft
Acres 0.19
Lot Dimensions 0.0x0.0x0.0
Property Description
Welcome to your beautiful new home on the exclusive Island of Daybreak! This home features everything you are looking for on one of the larger interior corner alley lots. The beautiful picket fenced front yard leads you to the front porch that is so cherished in Daybreak that has eve outlets for your holiday lighting with an interior on/off switch. The entry to the house is grand, open and inviting! The floorplan was modified to allow for the open concept, incorporating the kitchen, dining, den and living room all into one great space, The kitchen features all matte black appliances, a cabinet pantry as well as a walk in pantry, brick backsplash that stretches all the way to the vaulted ceiling, slide in range for a more modern feel as well as a beautiful extended hood for a more urban finish, pendant lights over the oversized island with 2 inch quartz and back cabinets for additional storage. All cabinetry throughout the home is is either flat panel for a more modern look or shaker style for contrast and all soft close as well! The living room features a brick surround fireplace, mantle and custom built in shelving and cabinetry for storage. The French doors to the back patio have roman shades while the entire home has plantation shutters with split open on main floor. The large laundry room has cabinetry for storage, a drying line, and a sink for additional function. The main floor also features a full bathroom, additional bedroom, coat and linen closet, as well as the master bedroom and mudroom. The flooring throughout the main floor is laminate with tile in the bathrooms and laundry and carpet in the bedrooms. The mudroom includes a custom bench, drawers and lockers for additional storage. The master bedroom is the icing on the cake for the main floor! This very spacious master bedroom features two well sized walk in closets, a ceiling fan and privacy from the rest of the home. The master bathroom feels like you are walking into a spa! There is a private walk in shower has a complete tile surround with nooks for storage as well as a separate stand alone tub. The double vanity features a sit down area with a drawer, 3 drawers each with a large cabinet with extra storage. Off the bathroom you will find the second walk in closet. The basement features 9 foot ceilings, very large rec room, a large storage closet, a full and half bathroom, 3 bedrooms with 2 walk in closets and a theater with an added stage for theater seating and includes the couches. The full bath features a double vanity and separated toilet and bath with a cultured marble surround and tile flooring. The garage is three car with an added 220 outlet for electric vehicle charging. The tankless water heater was recently flushed and works like a champ! This home has been well loved and maintained and ready for it's new owners!
Location
State UT
County Salt Lake
Area Wj; Sj; Rvrton; Herriman; Bingh
Zoning Single-Family
Rooms
Basement Full
Primary Bedroom Level Floor: 1st
Master Bedroom Floor: 1st
Main Level Bedrooms 2
Interior
Interior Features Alarm: Security, Bath: Master, Bath: Sep. Tub/Shower, Closet: Walk-In, Disposal, French Doors, Great Room, Oven: Gas, Range: Gas, Range/Oven: Free Stdng., Vaulted Ceilings, Instantaneous Hot Water, Low VOC Finishes, Granite Countertops, Silestone Countertops, Theater Room, Video Door Bell(s), Video Camera(s)
Heating Forced Air, Gas: Central
Cooling Central Air
Flooring Carpet, Laminate, Tile
Fireplaces Number 1
Fireplaces Type Insert
Equipment Alarm System, Fireplace Insert, Window Coverings
Fireplace true
Window Features Plantation Shutters,Shades
Appliance Ceiling Fan, Gas Grill/BBQ, Microwave, Range Hood, Refrigerator, Satellite Dish
Exterior
Exterior Feature Double Pane Windows, Lighting, Patio: Covered, Porch: Open, Patio: Open
Garage Spaces 3.0
Community Features Clubhouse
Utilities Available Natural Gas Connected, Electricity Connected, Sewer Connected, Sewer: Public, Water Connected
Amenities Available Barbecue, Biking Trails, Clubhouse, Fire Pit, Fitness Center, Hiking Trails, On Site Security
View Y/N No
Roof Type Asbestos Shingle
Present Use Single Family
Topography Curb & Gutter, Fenced: Full, Sprinkler: Auto-Part
Accessibility Single Level Living
Porch Covered, Porch: Open, Patio: Open
Total Parking Spaces 3
Private Pool false
Building
Lot Description Curb & Gutter, Fenced: Full, Sprinkler: Auto-Part
Faces East
Story 2
Sewer Sewer: Connected, Sewer: Public
Water Culinary
Structure Type Clapboard/Masonite,Cement Siding
New Construction No
Construction Status Blt./Standing
Schools
Elementary Schools Daybreak
High Schools Herriman
School District Jordan
Others
HOA Name Daybreak CCMC
Senior Community No
Tax ID 27-18-356-001
Ownership Agent Owned
Security Features Security System
Horse Property No
Financing Conventional
Read Less Info
Want to know what your home might be worth? Contact us for a FREE valuation!

Our team is ready to help you sell your home for the highest possible price ASAP
Bought with Realty ONE Group Signature








