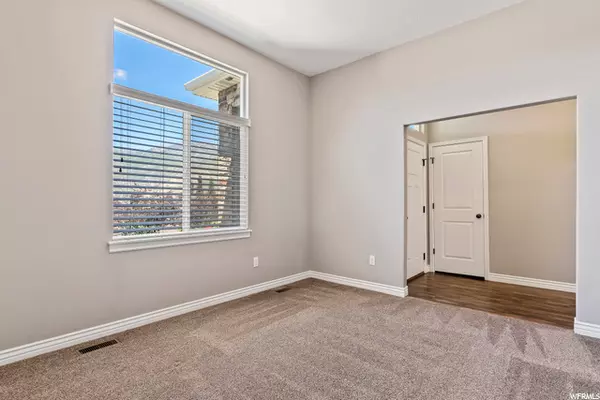$869,900
$869,900
For more information regarding the value of a property, please contact us for a free consultation.
6 Beds
3 Baths
4,030 SqFt
SOLD DATE : 09/13/2022
Key Details
Sold Price $869,900
Property Type Single Family Home
Sub Type Single Family Residence
Listing Status Sold
Purchase Type For Sale
Square Footage 4,030 sqft
Price per Sqft $215
Subdivision Silverleaf Estates P
MLS Listing ID 1822839
Sold Date 09/13/22
Style Rambler/Ranch
Bedrooms 6
Full Baths 3
Construction Status Blt./Standing
HOA Y/N No
Abv Grd Liv Area 1,974
Year Built 2015
Annual Tax Amount $4,425
Lot Size 0.290 Acres
Acres 0.29
Lot Dimensions 0.0x0.0x0.0
Property Description
WOW...THIS IS A HOME YOU DON'T WANT TO MISS!! Pictures are worth 1000 words, please see photo tour. Beautiful, Open, Light, Well Maintained, Clean - All words to describe this amazing home! This home offers matching granite counters throughout, gas range in upstairs kitchen, a second kitchen in the basement with convection oven, large open areas to host many, radon mitigation system to know your safe, water softener, 1.5 year old water heater. THE GARAGE IS ONE OF A KIND!! This garage will be the envy of anyone who loves garages! The back section of the garage can either fit an additional 2 cars OR is set up perfectly for a shop. There are 6 duplex plug outlets that each offer 110 or 220 wiring in the shop area, additional plugs through the rest of the garage. The floor is epoxied, there is a utility sink and a heater to keep it warm all year. The yard is professionally designed and professionally landscaped with beautiful flower gardens, terraced yard, and planter boxes for your vegetables. Give us a call today, we'd love to schedule your private showing.
Location
State UT
County Davis
Area Kaysville; Fruit Heights; Layton
Zoning Single-Family
Rooms
Basement Full
Primary Bedroom Level Floor: 1st
Master Bedroom Floor: 1st
Main Level Bedrooms 3
Interior
Interior Features Bath: Master, Bath: Sep. Tub/Shower, Closet: Walk-In, Disposal, Gas Log, Great Room, Kitchen: Second, Range: Gas, Range/Oven: Free Stdng., Vaulted Ceilings, Granite Countertops
Heating Forced Air, Gas: Central
Cooling Central Air
Flooring Carpet, Laminate, Tile
Fireplaces Number 1
Fireplaces Type Insert
Equipment Fireplace Insert, Window Coverings
Fireplace true
Window Features Blinds,Full
Appliance Ceiling Fan, Microwave, Water Softener Owned
Laundry Electric Dryer Hookup, Gas Dryer Hookup
Exterior
Exterior Feature Double Pane Windows, Patio: Covered
Garage Spaces 4.0
Utilities Available Natural Gas Connected, Electricity Connected, Sewer Connected, Sewer: Public, Water Connected
View Y/N No
Roof Type Asphalt
Present Use Single Family
Topography Curb & Gutter, Fenced: Part, Road: Paved, Secluded Yard, Sidewalks, Sprinkler: Auto-Full, Terrain: Grad Slope
Porch Covered
Total Parking Spaces 4
Private Pool false
Building
Lot Description Curb & Gutter, Fenced: Part, Road: Paved, Secluded, Sidewalks, Sprinkler: Auto-Full, Terrain: Grad Slope
Story 2
Sewer Sewer: Connected, Sewer: Public
Water Culinary, Secondary
Structure Type Clapboard/Masonite,Stone,Stucco
New Construction No
Construction Status Blt./Standing
Schools
Elementary Schools South Weber
Middle Schools Sunset
High Schools Northridge
School District Davis
Others
Senior Community No
Tax ID 09-354-0044
Acceptable Financing Cash, Conventional, FHA, VA Loan
Horse Property No
Listing Terms Cash, Conventional, FHA, VA Loan
Financing VA
Read Less Info
Want to know what your home might be worth? Contact us for a FREE valuation!

Our team is ready to help you sell your home for the highest possible price ASAP
Bought with Parker Brown Real Estate Inc.








