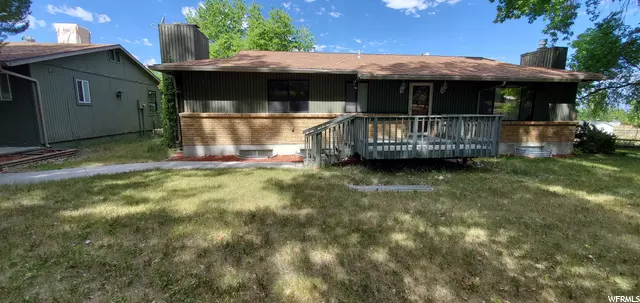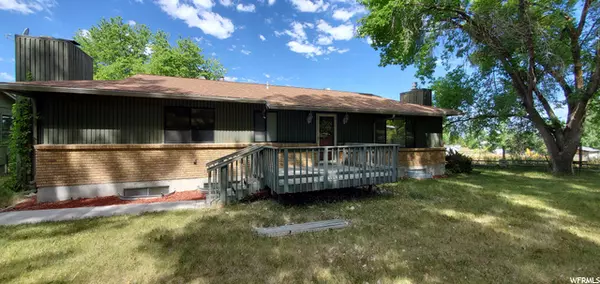$440,000
$465,000
5.4%For more information regarding the value of a property, please contact us for a free consultation.
4 Beds
4 Baths
2,704 SqFt
SOLD DATE : 09/13/2022
Key Details
Sold Price $440,000
Property Type Single Family Home
Sub Type Single Family Residence
Listing Status Sold
Purchase Type For Sale
Square Footage 2,704 sqft
Price per Sqft $162
Subdivision Plat A Richmond City
MLS Listing ID 1831144
Sold Date 09/13/22
Style Rambler/Ranch
Bedrooms 4
Full Baths 2
Half Baths 1
Three Quarter Bath 1
Construction Status Blt./Standing
HOA Y/N No
Abv Grd Liv Area 1,352
Year Built 1970
Annual Tax Amount $1,500
Lot Size 0.700 Acres
Acres 0.7
Lot Dimensions 0.0x0.0x0.0
Property Description
Large 5 bedroom 3 bath home that has been owned by one owner for 99% of its life. The current owner/agent bought it from the family and has gotten Richmond City approval to subdivide 3 building lots off of the original 2.5 acre parcel. The home is being sold on .7 acres with 1 water share. The home was not updated but very well taken care of!!! Manuals come with each appliance. Beautiful yard with trees, bushes, and a rolling hill. There is a 2 car covered carport. There is also a large building 700 sqft? that has tons of potential. It looks like it was built to be used as a studio apartment. There is a furnace, swamp cooler, bathroom stubbed, plumbing for a kitchen. We have been told that the sewer still needs to be connected to this building. Limited sellers disclosures. Tons of cool opportunities on this beautiful home and lot in Richmond.
Location
State UT
County Cache
Area Cornish; Lwstn; Clrkstn; Trntn
Zoning Single-Family
Rooms
Other Rooms Workshop
Basement Full, Walk-Out Access
Primary Bedroom Level Floor: 1st
Master Bedroom Floor: 1st
Main Level Bedrooms 1
Interior
Interior Features Bath: Master, Closet: Walk-In, Disposal, Floor Drains, French Doors, Oven: Gas, Oven: Wall, Range: Gas, Range/Oven: Built-In
Heating Forced Air, Gas: Central, Wall Furnace, Wood
Cooling Central Air
Flooring Carpet, Laminate, Tile
Fireplaces Number 2
Fireplaces Type Insert
Equipment Fireplace Insert, Play Gym, Window Coverings, Wood Stove
Fireplace true
Window Features Blinds,Drapes,Part
Appliance Gas Grill/BBQ, Microwave, Refrigerator
Laundry Gas Dryer Hookup
Exterior
Exterior Feature Basement Entrance, Deck; Covered, Horse Property, Out Buildings, Lighting, Porch: Open, Patio: Open
Utilities Available Natural Gas Connected, Electricity Connected, Sewer Connected, Water Connected
View Y/N Yes
View Mountain(s)
Roof Type Asphalt
Present Use Single Family
Topography Corner Lot, Fenced: Part, Sidewalks, Sprinkler: Auto-Part, Terrain, Flat, Terrain: Grad Slope, Terrain: Hilly, View: Mountain
Porch Porch: Open, Patio: Open
Private Pool false
Building
Lot Description Corner Lot, Fenced: Part, Sidewalks, Sprinkler: Auto-Part, Terrain: Grad Slope, Terrain: Hilly, View: Mountain
Faces East
Story 2
Sewer Sewer: Connected
Water Culinary, Irrigation
Structure Type Brick,Composition,Concrete
New Construction No
Construction Status Blt./Standing
Schools
Elementary Schools White Pine
Middle Schools North Cache
High Schools Sky View
School District Cache
Others
Senior Community No
Tax ID 09-063-0032
Ownership Agent Owned
Acceptable Financing Cash, Conventional
Horse Property Yes
Listing Terms Cash, Conventional
Financing Conventional
Read Less Info
Want to know what your home might be worth? Contact us for a FREE valuation!

Our team is ready to help you sell your home for the highest possible price ASAP
Bought with Avenues Realty Group LLC








