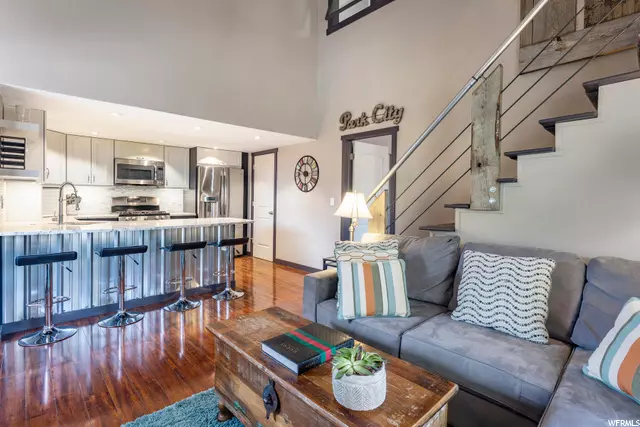$880,000
$880,000
For more information regarding the value of a property, please contact us for a free consultation.
2 Beds
3 Baths
1,080 SqFt
SOLD DATE : 09/14/2022
Key Details
Sold Price $880,000
Property Type Condo
Sub Type Condominium
Listing Status Sold
Purchase Type For Sale
Square Footage 1,080 sqft
Price per Sqft $814
Subdivision Red Pine Chalets Con
MLS Listing ID 1833552
Sold Date 09/14/22
Style Condo; Top Level
Bedrooms 2
Full Baths 2
Half Baths 1
Construction Status Blt./Standing
HOA Fees $578/qua
HOA Y/N Yes
Abv Grd Liv Area 1,080
Year Built 1979
Annual Tax Amount $3,884
Lot Dimensions 0.0x0.0x0.0
Property Description
This furnished and fully remodeled condo is ideally located walking distance to the base of Park City Mountain Resort's Canyons Village and the Cabriolet, only 10 minutes from Park City's Main Street, and an easy commute to Salt Lake International Airport. The beautiful modern updates include an expanded light and bright kitchen with granite countertops and custom cabinets, stainless steel kitchen appliances, wood flooring on the main level, updated lighting, updated fireplace surround, modern farmhouse staircase, and barn door to the upstairs 2ndbedroom and loft. While the original floor plan of the 2 bedroom Red Pine condos has 2 bathrooms, this unit has 3! 6 Adults and 2 children can sleep comfortably in this condo, and the additional bathroom and a full-size stacked washer and dryer offer comfort and convenience. The free on demand Canyons Village shuttle will come to your door to take you anywhere within Canyons Village, so no need to load your gear in the car when heading out for a ski day. With all that it offers, this unique Red Pine Condo is perfect for primary or secondary home buyers!
Location
State UT
County Summit
Area Park City; Kimball Jct; Smt Pk
Zoning Short Term Rental Allowed
Rooms
Basement None, Slab
Primary Bedroom Level Floor: 1st
Master Bedroom Floor: 1st
Main Level Bedrooms 1
Interior
Interior Features Disposal, Gas Log, Oven: Gas, Range: Gas, Range/Oven: Free Stdng., Vaulted Ceilings, Granite Countertops
Heating See Remarks, Electric
Flooring Carpet, Hardwood, Tile
Fireplaces Number 1
Fireplaces Type Insert
Equipment Fireplace Insert
Fireplace true
Window Features Drapes,Shades
Appliance Ceiling Fan, Dryer, Gas Grill/BBQ, Microwave, Refrigerator, Washer
Laundry Electric Dryer Hookup
Exterior
Exterior Feature Deck; Covered, Double Pane Windows, Sliding Glass Doors
Community Features Clubhouse
Utilities Available Natural Gas Connected, Electricity Connected, Sewer Connected, Water Connected
Amenities Available Other, Cable TV, Clubhouse, Maintenance, Pets Not Permitted, Pool
View Y/N Yes
View Mountain(s)
Roof Type Asphalt
Present Use Residential
Topography Cul-de-Sac, Road: Paved, Sprinkler: Auto-Full, Terrain, Flat, View: Mountain, Drip Irrigation: Auto-Full
Total Parking Spaces 2
Private Pool false
Building
Lot Description Cul-De-Sac, Road: Paved, Sprinkler: Auto-Full, View: Mountain, Drip Irrigation: Auto-Full
Story 2
Sewer Sewer: Connected
Water Culinary
Structure Type Cedar,Frame
New Construction No
Construction Status Blt./Standing
Schools
Elementary Schools Parley'S Park
Middle Schools Treasure Mt
High Schools Park City
School District Park City
Others
HOA Fee Include Cable TV,Maintenance Grounds
Senior Community No
Tax ID RP-F-6
Acceptable Financing Cash, Conventional
Horse Property No
Listing Terms Cash, Conventional
Financing Conventional
Read Less Info
Want to know what your home might be worth? Contact us for a FREE valuation!

Our team is ready to help you sell your home for the highest possible price ASAP
Bought with KW WESTFIELD








