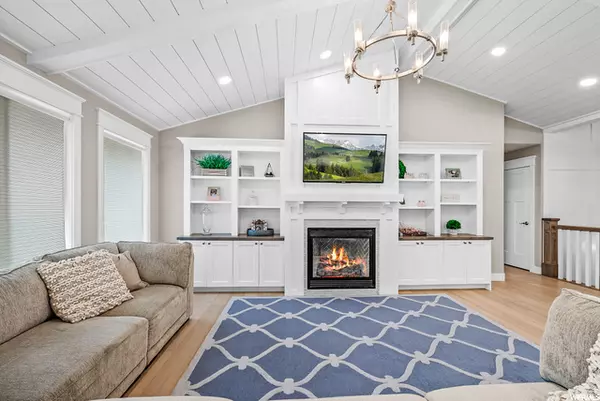$937,000
$949,000
1.3%For more information regarding the value of a property, please contact us for a free consultation.
5 Beds
3 Baths
3,784 SqFt
SOLD DATE : 09/13/2022
Key Details
Sold Price $937,000
Property Type Single Family Home
Sub Type Single Family Residence
Listing Status Sold
Purchase Type For Sale
Square Footage 3,784 sqft
Price per Sqft $247
Subdivision Sterling Heights
MLS Listing ID 1808688
Sold Date 09/13/22
Style Rambler/Ranch
Bedrooms 5
Full Baths 3
Construction Status Blt./Standing
HOA Y/N No
Abv Grd Liv Area 1,892
Year Built 1993
Annual Tax Amount $3,973
Lot Size 0.360 Acres
Acres 0.36
Lot Dimensions 0.0x0.0x0.0
Property Description
SELLER WILLING TO OFFER $5,000 CREDIT TOWARD CLOSING COSTS OR PRE PAIDS. THIS CAN BE USED TO BUY DOWN YOUR RATE AND CUT DOWN YOUR MONTHLY PAYMENT! Or can keep more money in your pocket right up front! This elegant custom remodeled home is situated on the East Bountiful bench. Nestled in the very desirable Sterling Heights neighborhood. Homes do not come available in this neighborhood often! The owners have perfected every detail, with SO much to list! You will be amazed as you enter this open floor plan to see vaulted ceilings with shiplap and beams. Upgraded lighting and chandeliers. Custom made built-in cabinetry and gas fireplace. BRAND NEW kitchen with more custom cabinetry, SS appliances, gas range, double oven, and giant quartz countertop island. Gorgeous white oak wood floors, new carpet, and tile throughout. Master suite includes a color changing fireplace, en-suite bathroom, separate tub and shower, and walk in closet. The lower level features its own entrance and would be EXCELLENT RENTAL INCOME! Including a brand new gorgeous kitchen, new bathroom, large bedrooms with walk in closet, large storage room with so many cabinets and a beautiful office! There is laundry on the main floor and the lower level includes washer hook up as well. Did I mention it has an over sized 4 CAR GARAGE? Including a 12' garage door for your RV and 220 power! Plus an RV pad on the side. So much room for your toys and anything you need! This home will knock your socks off! MUST SEE!
Location
State UT
County Davis
Area Bntfl; Nsl; Cntrvl; Wdx; Frmtn
Rooms
Basement Entrance, Full
Primary Bedroom Level Floor: 1st
Master Bedroom Floor: 1st
Main Level Bedrooms 3
Interior
Interior Features Basement Apartment, Bath: Master, Bath: Sep. Tub/Shower, Closet: Walk-In, Den/Office, Disposal, Kitchen: Second, Kitchen: Updated, Mother-in-Law Apt., Oven: Double, Oven: Gas, Range: Gas, Vaulted Ceilings, Instantaneous Hot Water
Heating Gas: Central
Cooling Central Air
Flooring Carpet, Hardwood, Tile
Fireplaces Number 2
Fireplace true
Window Features Plantation Shutters,Shades
Appliance Microwave, Range Hood, Refrigerator, Water Softener Owned
Laundry Electric Dryer Hookup
Exterior
Exterior Feature Patio: Covered
Garage Spaces 4.0
Utilities Available Natural Gas Connected, Electricity Connected, Sewer Connected, Sewer: Public, Water Connected
View Y/N No
Roof Type Asphalt
Present Use Single Family
Topography Cul-de-Sac, Fenced: Part, Sidewalks, Sprinkler: Auto-Full
Porch Covered
Total Parking Spaces 12
Private Pool false
Building
Lot Description Cul-De-Sac, Fenced: Part, Sidewalks, Sprinkler: Auto-Full
Story 2
Sewer Sewer: Connected, Sewer: Public
Water Culinary, Irrigation
Structure Type Brick
New Construction No
Construction Status Blt./Standing
Schools
Elementary Schools Adelaide
Middle Schools South Davis
High Schools Woods Cross
School District Davis
Others
Senior Community No
Tax ID 01-173-0011
Acceptable Financing Cash, Conventional, FHA, VA Loan
Horse Property No
Listing Terms Cash, Conventional, FHA, VA Loan
Financing FHA
Read Less Info
Want to know what your home might be worth? Contact us for a FREE valuation!

Our team is ready to help you sell your home for the highest possible price ASAP
Bought with R1 Utah (Sugarhouse)








