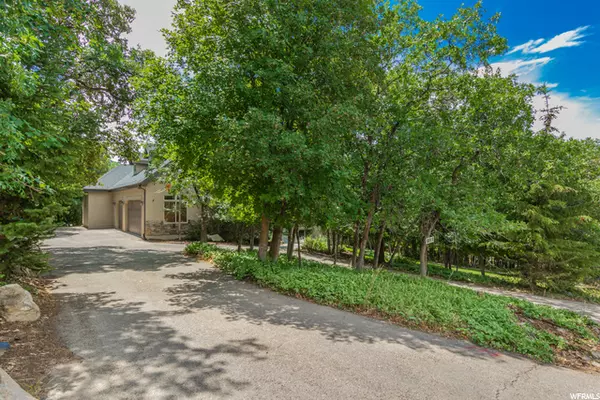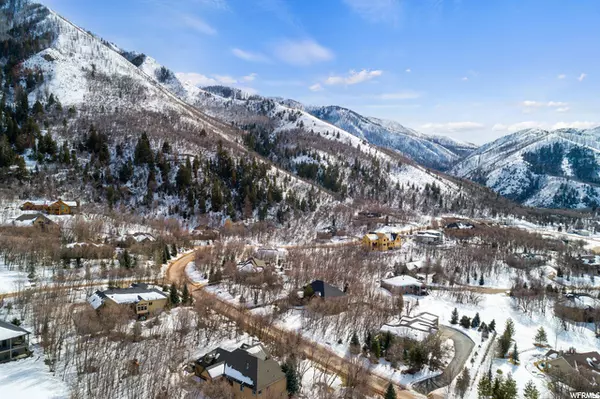$1,125,000
$1,163,000
3.3%For more information regarding the value of a property, please contact us for a free consultation.
7 Beds
5 Baths
5,418 SqFt
SOLD DATE : 09/01/2022
Key Details
Sold Price $1,125,000
Property Type Single Family Home
Sub Type Single Family Residence
Listing Status Sold
Purchase Type For Sale
Square Footage 5,418 sqft
Price per Sqft $207
Subdivision Thousand Oaks At Woo
MLS Listing ID 1795526
Sold Date 09/01/22
Style Rambler/Ranch
Bedrooms 7
Full Baths 4
Half Baths 1
Construction Status Blt./Standing
HOA Y/N No
Abv Grd Liv Area 2,936
Year Built 2006
Annual Tax Amount $5,319
Lot Size 0.740 Acres
Acres 0.74
Lot Dimensions 0.0x0.0x0.0
Property Description
Looking for a quiet wooded sanctuary away from the hustle of everyday life? This home is the place for you. Check out this home in Woodland Hills it is a retreat just waiting for you and your family. With New Paint & Carpet throughout the home. 7 bedrooms, 5 bathrooms and about 5500 square feet, you will have plenty of space to spread out. This home has two family rooms, two office spaces and two kitchens, making it the perfect place to relax, have guests over and work from home with its fast high speed fiber internet. With scrub oak and maple trees surrounding the .75 acres you have complete privacy besides the frequent visits from deer and wild turkeys. The covered deck is a perfect place to relax and enjoy the mountain air. The home theater room is a perfect gathering place to watch movies on the 4k projector with surround sound and reclining chairs. The basement has its own kitchen or make it into an apartment it has its own entrance!!! There is a bonus room above the garage where one office is located as well as a large spacious room. The home has a fire suppression system and roof heat tape to melt the snow and protect the eaves. A whole home humidifier was added a year ago as well as a soft water system. New main water line in December. Woodland Hills is the perfect small community close to shopping and entertainment. There are hiking trails just a block away and a park with frisbee golf around the corner. Schedule a private showing today to experience this little piece of heaven tucked away in a beautiful Utah mountain town. Go to http://www.1055eaglenest.com for more details.
Location
State UT
County Utah
Area Payson; Elk Rg; Salem; Wdhil
Zoning Single-Family
Rooms
Basement Daylight, Entrance, Full, Walk-Out Access
Main Level Bedrooms 3
Interior
Interior Features Bath: Master, Bath: Sep. Tub/Shower, Central Vacuum, Closet: Walk-In, Den/Office, Disposal, Floor Drains, French Doors, Gas Log, Great Room, Intercom, Jetted Tub, Kitchen: Second, Mother-in-Law Apt., Oven: Double, Oven: Wall, Range: Countertop, Range: Gas, Range/Oven: Built-In, Range/Oven: Free Stdng., Vaulted Ceilings, Granite Countertops, Theater Room, Video Camera(s), Smart Thermostat(s)
Heating Forced Air
Cooling Central Air
Flooring Carpet, Hardwood, Travertine
Fireplaces Number 1
Fireplaces Type Insert
Equipment Alarm System, Basketball Standard, Dog Run, Fireplace Insert, Humidifier, Window Coverings, Projector, Trampoline
Fireplace true
Window Features Blinds,Drapes,Full,Shades
Appliance Ceiling Fan, Microwave, Range Hood, Refrigerator, Satellite Dish, Water Softener Owned
Laundry Electric Dryer Hookup
Exterior
Exterior Feature Basement Entrance, Bay Box Windows, Deck; Covered, Double Pane Windows, Entry (Foyer), Lighting, Patio: Covered
Garage Spaces 3.0
Utilities Available Natural Gas Connected, Electricity Connected, Sewer: Septic Tank, Water Connected
Waterfront No
View Y/N Yes
View Mountain(s)
Roof Type Asphalt,Composition
Present Use Single Family
Topography Road: Paved, Secluded Yard, Sprinkler: Auto-Full, Terrain: Hilly, Terrain: Mountain, View: Mountain, Wooded, Private
Porch Covered
Parking Type Rv Parking
Total Parking Spaces 6
Private Pool false
Building
Lot Description Road: Paved, Secluded, Sprinkler: Auto-Full, Terrain: Hilly, Terrain: Mountain, View: Mountain, Wooded, Private
Faces Northeast
Story 3
Sewer Septic Tank
Water Culinary
Structure Type Asphalt,Stone,Stucco
New Construction No
Construction Status Blt./Standing
Schools
Elementary Schools Foothills
Middle Schools Salem Jr
High Schools Salem Hills
School District Nebo
Others
Senior Community No
Tax ID 53-280-0023
Acceptable Financing Cash, Conventional, VA Loan
Horse Property No
Listing Terms Cash, Conventional, VA Loan
Financing Conventional
Read Less Info
Want to know what your home might be worth? Contact us for a FREE valuation!

Our team is ready to help you sell your home for the highest possible price ASAP
Bought with The Real Estate Group








