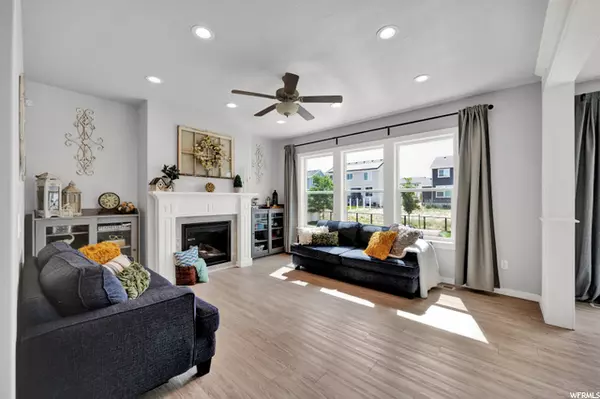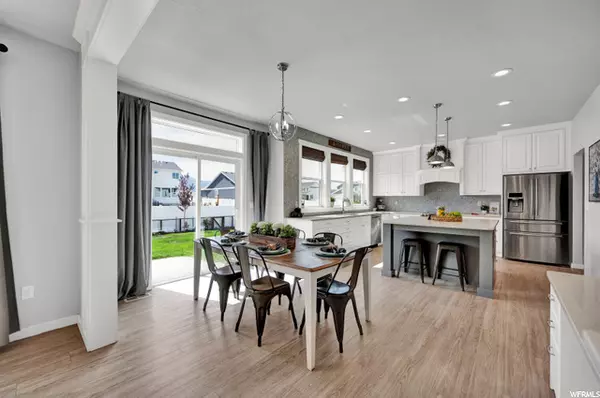$710,000
$710,000
For more information regarding the value of a property, please contact us for a free consultation.
6 Beds
4 Baths
3,773 SqFt
SOLD DATE : 09/16/2022
Key Details
Sold Price $710,000
Property Type Single Family Home
Sub Type Single Family Residence
Listing Status Sold
Purchase Type For Sale
Square Footage 3,773 sqft
Price per Sqft $188
Subdivision Sunset Ridge
MLS Listing ID 1828930
Sold Date 09/16/22
Style Stories: 2
Bedrooms 6
Full Baths 3
Half Baths 1
Construction Status Blt./Standing
HOA Y/N No
Abv Grd Liv Area 2,629
Year Built 2017
Annual Tax Amount $2,515
Lot Size 10,454 Sqft
Acres 0.24
Lot Dimensions 0.0x0.0x0.0
Property Description
(Back on the market, our buyer got laid off) Exquisite upgrades & extra-spacious rooms set this home apart! The designer kitchen is equipped with an oversized island, farm sink, workstation, custom cabinets, gorgeous chevron patterned marble backsplash, & a ginormous pantry. 3 warm inviting living areas, one on each level, upgraded carpet and padding! An office/study/flex space is currently used as a salon & is completed with plumbing for a sink which can be easily removed. 3 separate storage areas in the basement including a cold storage area. The garage has an extended 3rd car bay, epoxy floors, and custom cubby storage system. The exterior of the home includes cement curbing around all garden beds, extended cement patio with a gas grill hookup. The cherry on top is the saltless water softener & purifier, and all appliances including the refrigerator, washer, and dryer are included!
Location
State UT
County Utah
Area Am Fork; Hlnd; Lehi; Saratog.
Zoning Single-Family
Direction Heading West on Pony Express Pkwy, turn Right on Lone Tree Pkwy, turn Right on N Secretariat Rd, and home will be towards the end of the street on the left.
Rooms
Basement Full
Interior
Interior Features Bath: Master, Bath: Sep. Tub/Shower, Closet: Walk-In, Den/Office, French Doors, Vaulted Ceilings, Granite Countertops, Video Door Bell(s), Smart Thermostat(s)
Heating Forced Air, Gas: Central
Cooling Central Air
Flooring Carpet, Tile, Vinyl
Fireplaces Number 1
Equipment Dog Run, Trampoline
Fireplace true
Window Features Blinds,Drapes,Shades
Appliance Ceiling Fan, Dryer, Microwave, Refrigerator, Washer, Water Softener Owned
Laundry Electric Dryer Hookup
Exterior
Exterior Feature Double Pane Windows, Sliding Glass Doors, Patio: Open
Garage Spaces 3.0
Utilities Available Natural Gas Connected, Electricity Connected, Sewer Connected, Sewer: Public, Water Connected
View Y/N Yes
View Mountain(s)
Roof Type Asphalt
Present Use Single Family
Topography Curb & Gutter, Fenced: Full, Road: Paved, Sidewalks, Sprinkler: Auto-Full, View: Mountain
Porch Patio: Open
Total Parking Spaces 6
Private Pool false
Building
Lot Description Curb & Gutter, Fenced: Full, Road: Paved, Sidewalks, Sprinkler: Auto-Full, View: Mountain
Faces East
Story 3
Sewer Sewer: Connected, Sewer: Public
Water Culinary, Secondary
Structure Type Composition,Stone,Stucco
New Construction No
Construction Status Blt./Standing
Schools
Elementary Schools Hidden Hollow
Middle Schools Frontier
High Schools Cedar Valley High School
School District Alpine
Others
Senior Community No
Tax ID 66-487-0215
Acceptable Financing Cash, Conventional, FHA, VA Loan
Horse Property No
Listing Terms Cash, Conventional, FHA, VA Loan
Financing Conventional
Read Less Info
Want to know what your home might be worth? Contact us for a FREE valuation!

Our team is ready to help you sell your home for the highest possible price ASAP
Bought with Signature Real Estate Utah (Cottonwood Heights)








