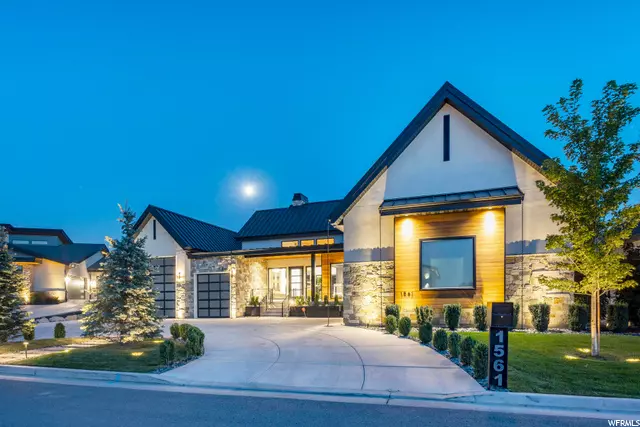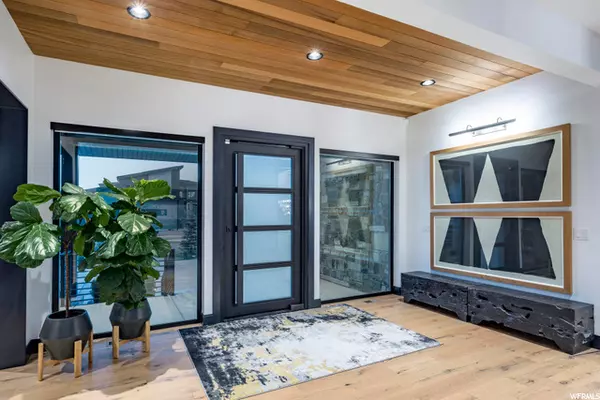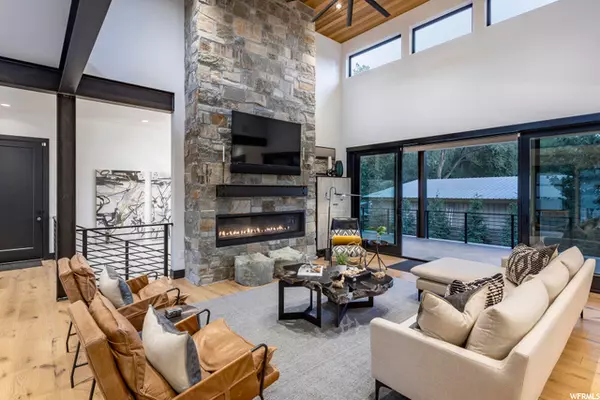$2,475,000
$2,495,000
0.8%For more information regarding the value of a property, please contact us for a free consultation.
5 Beds
5 Baths
5,395 SqFt
SOLD DATE : 09/19/2022
Key Details
Sold Price $2,475,000
Property Type Single Family Home
Sub Type Single Family Residence
Listing Status Sold
Purchase Type For Sale
Square Footage 5,395 sqft
Price per Sqft $458
Subdivision Preserve
MLS Listing ID 1840503
Sold Date 09/19/22
Style Rambler/Ranch
Bedrooms 5
Full Baths 1
Half Baths 1
Three Quarter Bath 3
Construction Status Blt./Standing
HOA Fees $25/ann
HOA Y/N Yes
Abv Grd Liv Area 2,697
Year Built 2019
Annual Tax Amount $6,364
Lot Size 0.330 Acres
Acres 0.33
Lot Dimensions 0.0x0.0x0.0
Property Description
This enchanting Bluffdale home exemplifies a luxurious lifestyle in an idyllic counrty setting. Situated in The Preserves private subdivision with a picturesque water tower, barns and rolling fields, this home is a suburban paradise. Stunning natural light and an expansive, well-appointed layout makes this immaculate five bedroom, four bath residence the perfect place for hosting intimate gatherings or larger scale events. The entry is crisp and inviting and features both an open family room and dining space with elegant wood flooring. The kitchen is an entertaining delight with plentiful counter space and cabinets for cooking, prep and serving. It's a state-of-the-art chef's dream equipped with an oversized island, butler's pantry and exceptional storage space. As a 2019 Parade of Homes Favorite, this impressive home also features a lavish master suite with a huge en suite bath complete with a steam shower. A morning bar can even be found in the master, to help you jumpstart your day with a quick coffee or smoothie. Dramatic design elements such as steel beams abound in the main living area and large atrium doors lead outside, making the flow from indoor to outdoor seamless. The spacious deck is great for hosting family and friends, providing a delightful space for everyone to enjoy. Another highlight of this home is a hidden wine cellar, adding another entertaining area where guests can visit and sample good wines. This home's separation of space makes it perfect for a large family, providing privacy for all. The downstairs is fully finished and inviting with an oversized family room, game room, home gym, private office and an extraordinary cold storage area. With a stunning fireplace, oversized hallways, luxurious carpeting, cork, tile and cedar accents, this property commands your attention. Nestled in the center of a highly desiredsubdivision, this fenced home offers full landscaping with mature trees on a pristine cul-de-sac. Garage space is abundant, featuring extra height and width for safety and convenience, along with a concrete driveway and RV parking. The City of Bluffdale is home to open spaces, views of the Wasatch Range and a significant stretch of the Jordan River. The charming, family-friendly setting is roughly 20 minutes to downtown Salt Lake City or Provo. In Bluffdale, your family can be part of a small town experience and enjoy a safe, fun community while being only miles away from the latest and greatest restaurants, shopping and entertainment!
Location
State UT
County Salt Lake
Area Wj; Sj; Rvrton; Herriman; Bingh
Zoning Single-Family
Rooms
Basement Full, Walk-Out Access
Primary Bedroom Level Floor: 1st
Master Bedroom Floor: 1st
Main Level Bedrooms 2
Interior
Cooling Central Air
Flooring Carpet, Hardwood, Tile, Cork
Fireplaces Number 3
Fireplaces Type Fireplace Equipment, Insert
Equipment Fireplace Equipment, Fireplace Insert
Fireplace true
Window Features Shades
Appliance Refrigerator
Laundry Electric Dryer Hookup
Exterior
Exterior Feature Basement Entrance, Deck; Covered, Entry (Foyer), Lighting, Patio: Covered, Sliding Glass Doors, Walkout
Garage Spaces 4.0
Utilities Available Natural Gas Connected, Electricity Connected, Sewer Connected, Sewer: Public, Water Connected
Amenities Available Snow Removal
View Y/N Yes
View Mountain(s)
Roof Type Asphalt
Present Use Single Family
Topography Cul-de-Sac, Curb & Gutter, Fenced: Full, Sprinkler: Auto-Full, View: Mountain
Accessibility Accessible Hallway(s)
Porch Covered
Total Parking Spaces 4
Private Pool false
Building
Lot Description Cul-De-Sac, Curb & Gutter, Fenced: Full, Sprinkler: Auto-Full, View: Mountain
Faces North
Story 2
Sewer Sewer: Connected, Sewer: Public
Water Culinary
Structure Type Cedar,Stone
New Construction No
Construction Status Blt./Standing
Schools
Elementary Schools Bluffdale
Middle Schools Hidden Valley
High Schools Riverton
School District Jordan
Others
HOA Name Cory Dinning
Senior Community No
Tax ID 33-10-251-071
Acceptable Financing Cash, Conventional
Horse Property No
Listing Terms Cash, Conventional
Financing Cash
Read Less Info
Want to know what your home might be worth? Contact us for a FREE valuation!

Our team is ready to help you sell your home for the highest possible price ASAP
Bought with Wise Choice Real Estate (Central)








