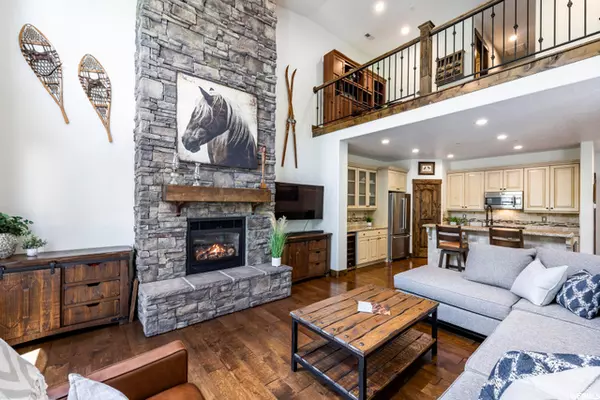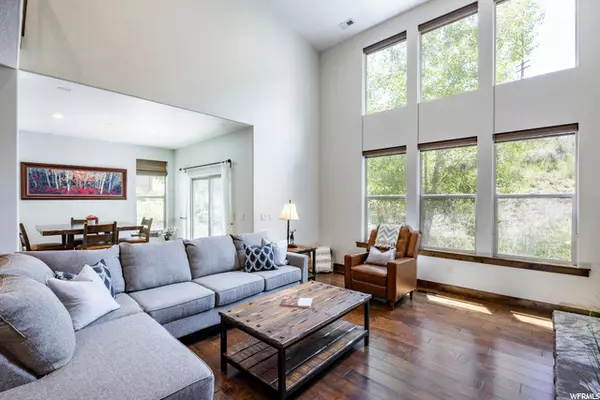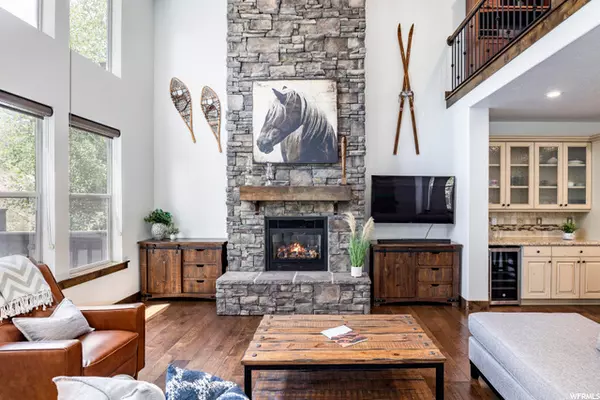$1,260,000
$1,275,000
1.2%For more information regarding the value of a property, please contact us for a free consultation.
4 Beds
4 Baths
2,718 SqFt
SOLD DATE : 09/19/2022
Key Details
Sold Price $1,260,000
Property Type Townhouse
Sub Type Townhouse
Listing Status Sold
Purchase Type For Sale
Square Footage 2,718 sqft
Price per Sqft $463
Subdivision Retreat At Jordanell
MLS Listing ID 1827405
Sold Date 09/19/22
Style Tri/Multi-Level
Bedrooms 4
Full Baths 2
Half Baths 1
Three Quarter Bath 1
Construction Status Blt./Standing
HOA Fees $360/mo
HOA Y/N Yes
Abv Grd Liv Area 1,812
Year Built 2011
Annual Tax Amount $3,937
Lot Size 1,306 Sqft
Acres 0.03
Lot Dimensions 0.0x0.0x0.0
Property Description
Immaculately maintained and gently lived by a year-round professional, this stylish town home offers abundant living space, a private outdoor patio to dwell adjacent to open space, and a plenty of bedrooms to fit family and guests. The floorplan works wonderfully for privacy and tranquility. The extra loft serves as an office or additional sleeping quarters. The garage tricked out with plentiful storage and workshop space. This pleasant abode has never been in the rental pool for the current or previous owner but can be rented out as an excellent vacation rental. Sold turnkey! Call today for a showing. This property stands out amongst the competition as gem and BEST BUY.
Location
State UT
County Wasatch
Zoning Single-Family
Rooms
Basement Entrance, Walk-Out Access
Primary Bedroom Level Floor: 1st
Master Bedroom Floor: 1st
Main Level Bedrooms 1
Interior
Interior Features Alarm: Fire, Alarm: Security, Bar: Dry, Bath: Master, Closet: Walk-In, Disposal, Gas Log, Great Room, Oven: Gas, Range: Gas, Granite Countertops
Heating Forced Air, Gas: Central
Cooling Central Air
Flooring Carpet, Hardwood, Tile
Fireplaces Number 1
Equipment Window Coverings
Fireplace true
Window Features Drapes,Shades
Appliance Dryer, Microwave, Refrigerator, Washer, Water Softener Owned
Exterior
Exterior Feature Attic Fan, Double Pane Windows, Patio: Open
Garage Spaces 2.0
Community Features Clubhouse
Utilities Available Natural Gas Connected, Electricity Connected, Sewer Connected, Sewer: Public, Water Connected
Amenities Available Clubhouse, Fitness Center, Pet Rules, Pets Permitted, Pool, Snow Removal
View Y/N No
Roof Type Asphalt
Present Use Residential
Topography Sprinkler: Auto-Full, Terrain: Grad Slope
Porch Patio: Open
Total Parking Spaces 2
Private Pool false
Building
Lot Description Sprinkler: Auto-Full, Terrain: Grad Slope
Story 3
Sewer Sewer: Connected, Sewer: Public
Water Culinary
Structure Type Stone,Cement Siding
New Construction No
Construction Status Blt./Standing
Schools
Elementary Schools Heber Valley
Middle Schools Wasatch
High Schools Wasatch
School District Wasatch
Others
HOA Name Jim Simmons
Senior Community No
Tax ID 00-0020-9376
Security Features Fire Alarm,Security System
Acceptable Financing Cash, Conventional
Horse Property No
Listing Terms Cash, Conventional
Financing Conventional
Read Less Info
Want to know what your home might be worth? Contact us for a FREE valuation!

Our team is ready to help you sell your home for the highest possible price ASAP
Bought with Summit Sotheby's International Realty








