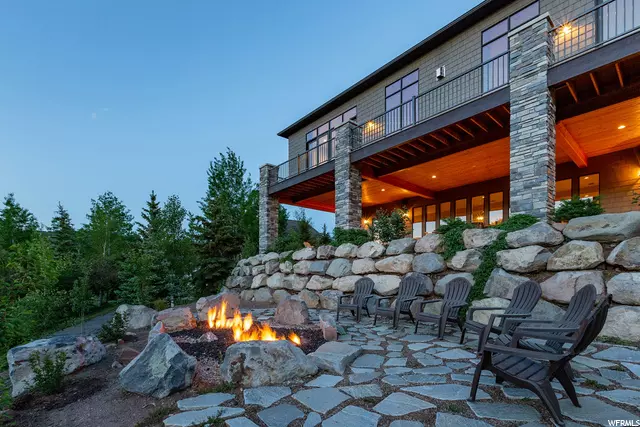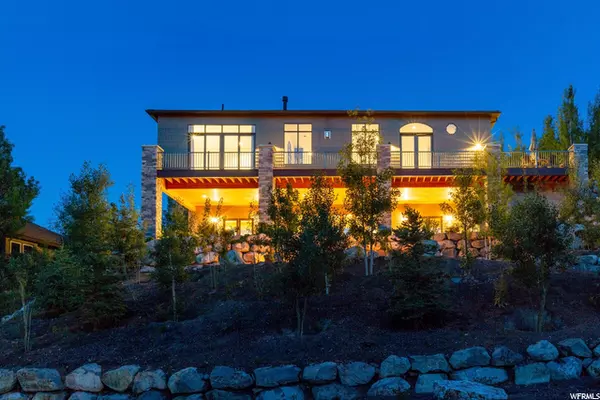$4,150,000
$4,900,000
15.3%For more information regarding the value of a property, please contact us for a free consultation.
4 Beds
5 Baths
6,309 SqFt
SOLD DATE : 09/16/2022
Key Details
Sold Price $4,150,000
Property Type Single Family Home
Sub Type Single Family Residence
Listing Status Sold
Purchase Type For Sale
Square Footage 6,309 sqft
Price per Sqft $657
Subdivision Jeremy Ranch
MLS Listing ID 1823372
Sold Date 09/16/22
Style Stories: 2
Bedrooms 4
Full Baths 1
Half Baths 1
Three Quarter Bath 3
Construction Status Blt./Standing
HOA Fees $18/ann
HOA Y/N Yes
Abv Grd Liv Area 4,309
Year Built 2014
Annual Tax Amount $7,128
Lot Size 1.350 Acres
Acres 1.35
Lot Dimensions 0.0x0.0x0.0
Property Description
Transitional Mountain Contemporary Custom Build on 1.35 Acres. This is a one of a kind property, with an open floor plan ideal for entertaining. Well designed interior spaces with the master suite on the main level, 2 ensuite guest rooms upstairs, and an approx 2000 SF lock off apartment suite on the lower level with full kitchen and expansive private patio. This exceptionally versatile area currently serves as an additional family room and entertainment space. Abundant outdoor spaces include an amazing roof top deck with views, covered lower patio with fireplace, covered sleeping porch, and main level wrap around deck providing additional dining space. Full mature landscaping complete with irrigation. Walking trails on property and a dramatic outdoor integrated gas fire pit. Unique and secluded, with the convenience of a Jeremy Ranch location, only 30 minutes from SLC International Airport. This home is a rare find and a must see. All information herein deemed reliable but no guaranteed. Buyer is responsible to verify all listing information to their own satisfaction. Listing Agent is related to Sellers
Location
State UT
County Summit
Area Park City; Kimball Jct; Smt Pk
Zoning Single-Family
Rooms
Basement Full, Walk-Out Access
Main Level Bedrooms 1
Interior
Interior Features Alarm: Security, Basement Apartment, Central Vacuum, Disposal, Gas Log, Kitchen: Second, Mother-in-Law Apt., Oven: Double, Oven: Gas, Vaulted Ceilings
Heating Forced Air
Cooling Central Air
Flooring Hardwood, Tile
Fireplaces Number 3
Equipment Alarm System
Fireplace true
Window Features Drapes,Plantation Shutters
Appliance Ceiling Fan, Range Hood, Refrigerator
Laundry Gas Dryer Hookup
Exterior
Exterior Feature Patio: Covered, Walkout
Garage Spaces 3.0
Utilities Available Natural Gas Connected, Electricity Connected, Sewer Connected, Sewer: Private, Water Connected
View Y/N Yes
View Mountain(s)
Roof Type Asphalt
Present Use Single Family
Topography Corner Lot, Secluded Yard, Terrain: Grad Slope, Terrain: Mountain, Terrain: Steep Slope, View: Mountain, Drip Irrigation: Auto-Full, Private
Accessibility Accessible Entrance, Roll-In Shower
Porch Covered
Total Parking Spaces 9
Private Pool false
Building
Lot Description Corner Lot, Secluded, Terrain: Grad Slope, Terrain: Mountain, Terrain: Steep Slope, View: Mountain, Drip Irrigation: Auto-Full, Private
Faces South
Story 3
Sewer Sewer: Connected, Sewer: Private
Water Culinary, Irrigation
Structure Type Stone,Cement Siding
New Construction No
Construction Status Blt./Standing
Schools
Elementary Schools Jeremy Ranch
Middle Schools Ecker Hill
High Schools Park City
School District Park City
Others
HOA Name FCS Community Management
Senior Community No
Tax ID JR-2-246
Security Features Security System
Acceptable Financing Cash, Conventional
Horse Property No
Listing Terms Cash, Conventional
Financing Conventional
Read Less Info
Want to know what your home might be worth? Contact us for a FREE valuation!

Our team is ready to help you sell your home for the highest possible price ASAP
Bought with NON-MLS








