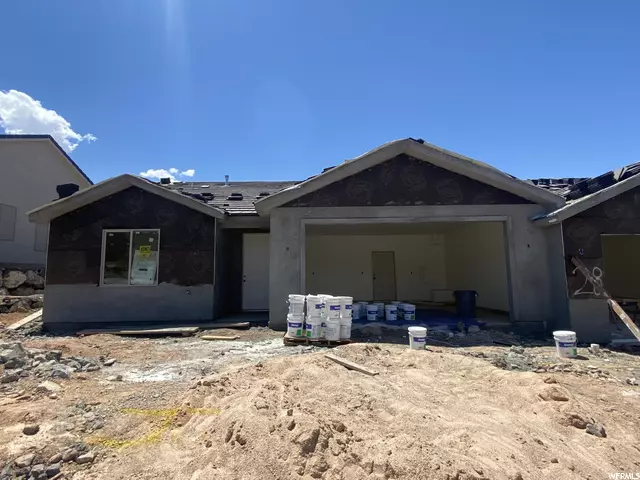$435,000
$434,900
For more information regarding the value of a property, please contact us for a free consultation.
3 Beds
2 Baths
1,386 SqFt
SOLD DATE : 09/20/2022
Key Details
Sold Price $435,000
Property Type Townhouse
Sub Type Townhouse
Listing Status Sold
Purchase Type For Sale
Square Footage 1,386 sqft
Price per Sqft $313
Subdivision Painted Sands
MLS Listing ID 1824738
Sold Date 09/20/22
Style Townhouse; Row-end
Bedrooms 3
Full Baths 2
Construction Status Und. Const.
HOA Fees $50/mo
HOA Y/N Yes
Abv Grd Liv Area 1,386
Year Built 2022
Annual Tax Amount $2,152
Lot Size 5,662 Sqft
Acres 0.13
Lot Dimensions 0.0x0.0x0.0
Property Description
Come see this brand new single level twin home with VIEWS! Completion will be August 2022. Don't let the size fool you, this home has an efficient, open floor plan with lots of windows that makes the home feel large. With features like granite counter tops, a covered patio and low maintenance front yard landscaping. This home will feel like home the minute you walk through it. Give us a call today for more information. The listing broker's offer compensation is required only to participants of the Wasatch Front MLS but will be extended to anyone with an active Utah Real Estate License by written agreement of said compensation. MODEL HOME OPEN 11-4 THUR-SAT.
Location
State UT
County Washington
Area N Hrmny; Hrcn; Apple; Laverk
Zoning Single-Family
Rooms
Basement Slab
Primary Bedroom Level Floor: 1st
Master Bedroom Floor: 1st
Main Level Bedrooms 3
Interior
Interior Features Bath: Master, Closet: Walk-In, Disposal, Range: Gas, Range/Oven: Free Stdng., Granite Countertops
Heating Gas: Central
Cooling Central Air
Flooring Carpet, Tile, Vinyl
Fireplace false
Appliance Ceiling Fan, Microwave
Exterior
Exterior Feature Double Pane Windows, Lighting, Patio: Covered
Garage Spaces 2.0
Utilities Available Natural Gas Connected, Electricity Connected, Sewer Connected, Water Connected
View Y/N Yes
View Mountain(s), Valley
Roof Type Tile
Present Use Residential
Topography Curb & Gutter, Fenced: Part, Sidewalks, View: Mountain, View: Valley, Drip Irrigation: Auto-Part
Accessibility Single Level Living
Porch Covered
Total Parking Spaces 2
Private Pool false
Building
Lot Description Curb & Gutter, Fenced: Part, Sidewalks, View: Mountain, View: Valley, Drip Irrigation: Auto-Part
Faces North
Story 1
Sewer Sewer: Connected
Water Culinary
Structure Type Clapboard/Masonite,Stone,Stucco
New Construction Yes
Construction Status Und. Const.
Schools
Elementary Schools Hurricane
Middle Schools Hurricane Intermediate
High Schools Hurricane
School District Washington
Others
HOA Name Kaitlyn Linford
Senior Community No
Tax ID H-PNTS-1-27
Acceptable Financing Cash, Conventional, FHA, VA Loan, USDA Rural Development
Horse Property No
Listing Terms Cash, Conventional, FHA, VA Loan, USDA Rural Development
Financing FHA
Read Less Info
Want to know what your home might be worth? Contact us for a FREE valuation!

Our team is ready to help you sell your home for the highest possible price ASAP
Bought with NON-MLS







