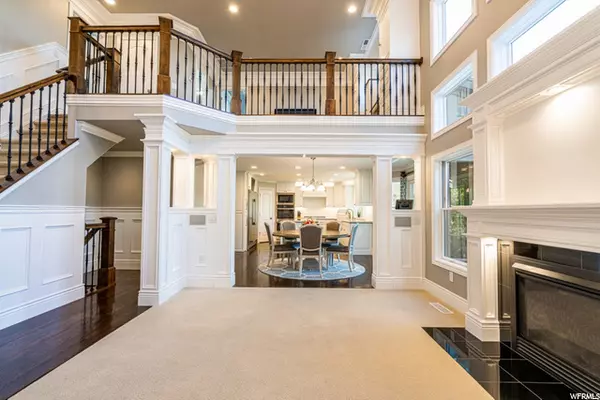$1,165,000
For more information regarding the value of a property, please contact us for a free consultation.
6 Beds
4 Baths
4,668 SqFt
SOLD DATE : 09/21/2022
Key Details
Property Type Single Family Home
Sub Type Single Family Residence
Listing Status Sold
Purchase Type For Sale
Square Footage 4,668 sqft
Price per Sqft $249
Subdivision Summerwood
MLS Listing ID 1821108
Sold Date 09/21/22
Style Stories: 2
Bedrooms 6
Full Baths 2
Half Baths 1
Three Quarter Bath 1
Construction Status Blt./Standing
HOA Y/N No
Abv Grd Liv Area 2,654
Year Built 2005
Annual Tax Amount $4,339
Lot Size 0.280 Acres
Acres 0.28
Lot Dimensions 0.0x0.0x0.0
Property Sub-Type Single Family Residence
Property Description
NEW PRICE!!! Impressive remodel and meticulously kept home in Summerwood Estates. Stunning white kitchen w/extra large island, custom cabinetry, lighting, new stainless steel appliances with commercial fridge and freezer, tons of woodwork throughout. Crown moldings, built-in cabinets-the attention to detail is impeccable. Main floor living with vaulted primary suite. Main floor office. Closed in sun room with its own heating and cooling system. Upstairs there is a large loft with more built-ins along with two more bedrooms. The basement offers a large family room, three bedrooms, a storage room/playroom, cold storage under the front porch with a gun safe security door. LED lighting throughout. Workshop enters from the back of the house to store your lawn equipment. The yard has been redone as well. Beautiful water feature, lots of grass and a covered patio. The garage is a four car garage that is extra deep on the single door side. Brand new Kinetico water softener with a dechlorinator, The roof is only one year old with new rain gutters and heat cables. There is a community swimming pool membership included that is across the street and down a couple of doors. Only 15 minutes to downtown Salt Lake and the airport.
Location
State UT
County Davis
Area Bntfl; Nsl; Cntrvl; Wdx; Frmtn
Zoning Single-Family
Rooms
Other Rooms Workshop
Basement Daylight, Entrance, Full, Walk-Out Access
Primary Bedroom Level Floor: 1st
Master Bedroom Floor: 1st
Main Level Bedrooms 1
Interior
Interior Features Bar: Wet, Bath: Master, Bath: Sep. Tub/Shower, Closet: Walk-In, Den/Office, Disposal, Gas Log, Great Room, Jetted Tub, Kitchen: Updated, Oven: Double, Oven: Gas, Range: Countertop, Range: Gas, Vaulted Ceilings, Granite Countertops
Heating Forced Air, Gas: Central
Cooling Central Air
Flooring Carpet, Hardwood, Tile
Fireplaces Number 2
Equipment Humidifier, Swing Set, Window Coverings, Trampoline
Fireplace true
Window Features Blinds,Plantation Shutters,Shades
Appliance Ceiling Fan, Freezer, Microwave, Range Hood, Refrigerator, Water Softener Owned
Laundry Electric Dryer Hookup
Exterior
Exterior Feature Double Pane Windows, Entry (Foyer), Patio: Covered, Sliding Glass Doors, Walkout
Garage Spaces 4.0
Utilities Available Natural Gas Available, Natural Gas Connected, Electricity Available, Electricity Connected, Sewer Available, Sewer Connected, Sewer: Public, Water Available, Water Connected
View Y/N Yes
View Lake, Mountain(s), Valley
Roof Type Asphalt
Present Use Single Family
Topography Curb & Gutter, Fenced: Full, Road: Paved, Sidewalks, Sprinkler: Auto-Full, View: Lake, View: Mountain, View: Valley, Drip Irrigation: Auto-Part
Porch Covered
Total Parking Spaces 4
Private Pool false
Building
Lot Description Curb & Gutter, Fenced: Full, Road: Paved, Sidewalks, Sprinkler: Auto-Full, View: Lake, View: Mountain, View: Valley, Drip Irrigation: Auto-Part
Faces East
Story 3
Sewer Sewer: Available, Sewer: Connected, Sewer: Public
Water Culinary
Structure Type Brick,Stucco,Cement Siding
New Construction No
Construction Status Blt./Standing
Schools
Elementary Schools Muir
Middle Schools Mueller Park
High Schools Woods Cross
School District Davis
Others
Senior Community No
Tax ID 01-265-0205
Acceptable Financing Cash, Conventional, FHA, VA Loan
Horse Property No
Listing Terms Cash, Conventional, FHA, VA Loan
Financing Conventional
Read Less Info
Want to know what your home might be worth? Contact us for a FREE valuation!

Our team is ready to help you sell your home for the highest possible price ASAP
Bought with IMPOWER Real Estate







