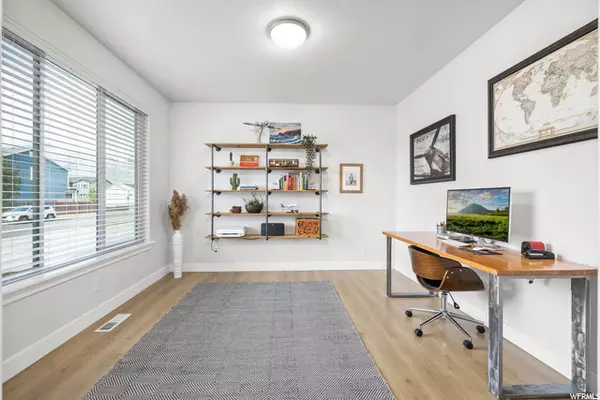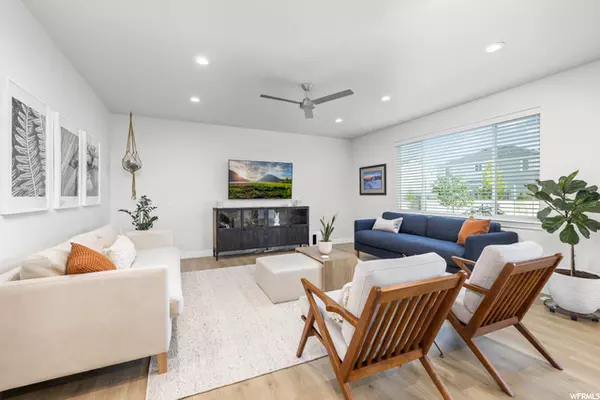$935,000
$924,900
1.1%For more information regarding the value of a property, please contact us for a free consultation.
7 Beds
4 Baths
4,398 SqFt
SOLD DATE : 09/20/2022
Key Details
Sold Price $935,000
Property Type Single Family Home
Sub Type Single Family Residence
Listing Status Sold
Purchase Type For Sale
Square Footage 4,398 sqft
Price per Sqft $212
Subdivision Parkside Waters Edge
MLS Listing ID 1837077
Sold Date 09/20/22
Style Stories: 2
Bedrooms 7
Full Baths 4
Construction Status Blt./Standing
HOA Fees $38/mo
HOA Y/N Yes
Abv Grd Liv Area 2,917
Year Built 2018
Annual Tax Amount $3,177
Lot Size 9,583 Sqft
Acres 0.22
Lot Dimensions 0.0x0.0x0.0
Property Description
Beautiful, better than new, seven-bedroom, four-bathroom home in the Parkside neighborhood of Vineyard. Immaculately cared for by the original owners, with too many upgrades to count. Featuring hardwood floors on the main level, two-tone cabinetry, an oversized pantry, and gorgeous bathroom tile floors. Custom built-in lockers for additional storage, and an oversized three-car garage. Spacious primary bedroom and master bath, showcasing Quartz countertops, double sinks, walk-in closet, and walk-through feature in the laundry room. 100% FINISHED basement with a massive second family room, large walk-in closets, cold-storage room, and water softener. Nest smart thermostats with four additional exterior Nest security cameras. Updated interior/exterior lighting with white daylight LED fixtures and motion-sensor light switches in closets. Fully fenced yard, smart sprinkler/drip system, and concrete curbing. Enjoy the beautiful Utah summers under a lighted pergola and large south-facing patio. The west side of the home features a 12x30 foot concrete RV/boat pad with an extended front driveway for additional parking. Conveniently located next to Grove park with views of Mount Timpanogos. Schedule your private showing today.
Location
State UT
County Utah
Area Pl Grove; Lindon; Orem
Zoning Single-Family
Direction https://goo.gl/maps/7VPgWoqApngZ3fQh9
Rooms
Basement Full
Primary Bedroom Level Floor: 2nd
Master Bedroom Floor: 2nd
Main Level Bedrooms 1
Interior
Interior Features Bath: Master, Bath: Sep. Tub/Shower, Closet: Walk-In, Den/Office, Disposal, French Doors, Great Room, Kitchen: Updated, Oven: Double, Oven: Wall, Range: Gas, Range/Oven: Built-In, Vaulted Ceilings, Smart Thermostat(s)
Heating Gas: Central, Gas: Stove
Cooling Central Air
Flooring Carpet, Laminate, Tile
Equipment Play Gym, Window Coverings, Workbench
Fireplace false
Window Features Blinds,Drapes,Full
Appliance Ceiling Fan, Microwave, Range Hood, Water Softener Owned
Exterior
Exterior Feature Double Pane Windows, Entry (Foyer), Lighting, Patio: Covered, Porch: Open, Sliding Glass Doors
Garage Spaces 3.0
Community Features Clubhouse
Utilities Available Natural Gas Connected, Electricity Connected, Sewer Connected, Water Connected
Amenities Available Biking Trails, Clubhouse, Fitness Center, Pets Permitted, Picnic Area, Playground, Pool, Sauna, Spa/Hot Tub
View Y/N Yes
View Mountain(s), Valley
Roof Type Asphalt
Present Use Single Family
Topography Curb & Gutter, Fenced: Full, Road: Paved, Sidewalks, Sprinkler: Auto-Full, Terrain, Flat, View: Mountain, View: Valley, Drip Irrigation: Auto-Part
Porch Covered, Porch: Open
Total Parking Spaces 9
Private Pool false
Building
Lot Description Curb & Gutter, Fenced: Full, Road: Paved, Sidewalks, Sprinkler: Auto-Full, View: Mountain, View: Valley, Drip Irrigation: Auto-Part
Faces North
Story 3
Sewer Sewer: Connected
Water Culinary
Structure Type Stone,Stucco,Cement Siding
New Construction No
Construction Status Blt./Standing
Schools
Elementary Schools Trailside Elementary
Middle Schools Lakeridge
High Schools Orem
School District Alpine
Others
HOA Name WATERS EDGE HOA
Senior Community No
Tax ID 49-858-0032
Acceptable Financing Cash, Conventional, FHA, VA Loan
Horse Property No
Listing Terms Cash, Conventional, FHA, VA Loan
Financing Conventional
Read Less Info
Want to know what your home might be worth? Contact us for a FREE valuation!

Our team is ready to help you sell your home for the highest possible price ASAP
Bought with EXP Realty, LLC







