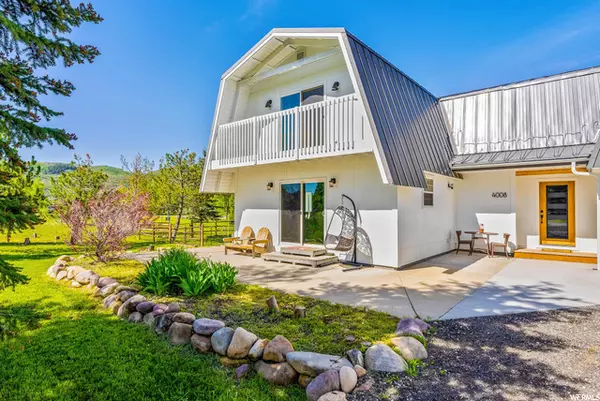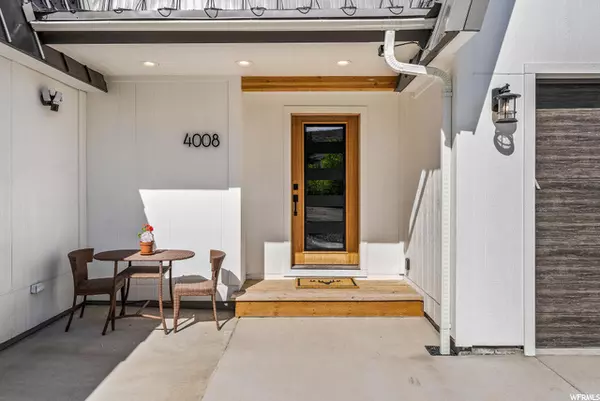$1,050,000
$1,100,000
4.5%For more information regarding the value of a property, please contact us for a free consultation.
3 Beds
3 Baths
2,834 SqFt
SOLD DATE : 09/20/2022
Key Details
Sold Price $1,050,000
Property Type Single Family Home
Sub Type Single Family Residence
Listing Status Sold
Purchase Type For Sale
Square Footage 2,834 sqft
Price per Sqft $370
Subdivision Woodland Hills Sub
MLS Listing ID 1819841
Sold Date 09/20/22
Style Stories: 2
Bedrooms 3
Full Baths 3
Construction Status Blt./Standing
HOA Y/N No
Abv Grd Liv Area 2,834
Year Built 1993
Annual Tax Amount $4,257
Lot Size 1.350 Acres
Acres 1.35
Lot Dimensions 0.0x0.0x0.0
Property Description
A perfect home in the highly sought after Woodland Hills subdivision. Enjoy the peace and serenity of this 1.35 acre home while sitting on your porch listening to the Provo River. With the new addition you can enjoy a large master bedroom with a luxurious shower and ample closet space. A brand new Trex deck was built just last week for added outdoor space. With an oversized garage there is a perfect workspace to work on any project your heart desires. It is the ideal serene mountain setting, removed from the bustle of modern life yet only minutes from the heart of Kamas. Don't miss out on your opportunity to own horse property and your piece of Woodland.
Location
State UT
County Summit
Area Kamas; Woodland; Marion
Zoning Single-Family
Direction Address from tax records is 2475 Crestview Dr. 4008 Woodland Dr is physical address of house, use this address for directions.
Rooms
Basement None
Interior
Interior Features Alarm: Fire, Bath: Master, Bath: Sep. Tub/Shower, Closet: Walk-In, Disposal, Kitchen: Updated, Range: Gas, Granite Countertops
Heating Gas: Central
Flooring Hardwood, Tile
Fireplaces Number 1
Fireplace true
Exterior
Exterior Feature Balcony, Double Pane Windows, Entry (Foyer), Horse Property, Lighting, Porch: Open, Patio: Open
Garage Spaces 2.0
Utilities Available Natural Gas Connected, Electricity Connected, Sewer: Septic Tank, Water Connected
View Y/N No
Roof Type Aluminum,Metal
Present Use Single Family
Topography Corner Lot
Porch Porch: Open, Patio: Open
Total Parking Spaces 2
Private Pool false
Building
Lot Description Corner Lot
Story 2
Sewer Septic Tank
Water Culinary
Structure Type Cement Siding
New Construction No
Construction Status Blt./Standing
Schools
Elementary Schools South Summit
Middle Schools South Summit
High Schools South Summit
School District South Summit
Others
Senior Community No
Tax ID WH-12
Security Features Fire Alarm
Acceptable Financing Cash, Conventional
Horse Property Yes
Listing Terms Cash, Conventional
Financing Conventional
Read Less Info
Want to know what your home might be worth? Contact us for a FREE valuation!

Our team is ready to help you sell your home for the highest possible price ASAP
Bought with Windermere Real Estate (9th & 9th)








