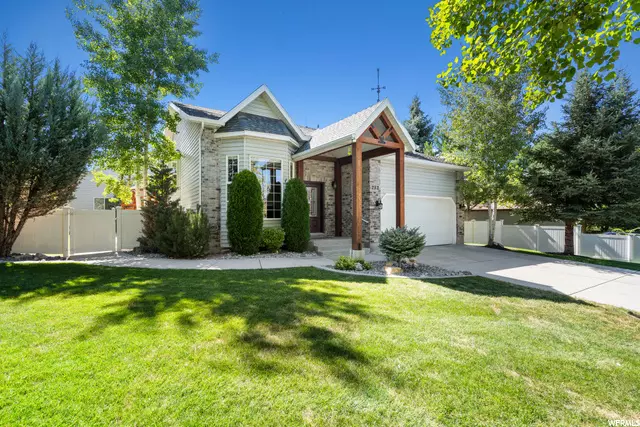$625,000
$579,900
7.8%For more information regarding the value of a property, please contact us for a free consultation.
4 Beds
3 Baths
2,644 SqFt
SOLD DATE : 09/22/2022
Key Details
Sold Price $625,000
Property Type Single Family Home
Sub Type Single Family Residence
Listing Status Sold
Purchase Type For Sale
Square Footage 2,644 sqft
Price per Sqft $236
Subdivision Hyde Park Estates Su
MLS Listing ID 1838034
Sold Date 09/22/22
Style Tri/Multi-Level
Bedrooms 4
Full Baths 2
Three Quarter Bath 1
Construction Status Blt./Standing
HOA Y/N No
Abv Grd Liv Area 1,499
Year Built 1989
Annual Tax Amount $1,971
Lot Size 0.300 Acres
Acres 0.3
Lot Dimensions 0.0x0.0x0.0
Property Description
Absolutely adorable, turn-key home situated on a cul-de-sac! From outside you will be impressed with the gorgeous entryway, huge windows, & high-end landscaping. Not only does this home possess a 2 car, attached garage, BUT on the other side of the lot is a custom 4 car garage big enough to hold all the toys! "DREAM Garage" features high ceilings, 220 power, bath, utility sink, work bench, large storage closets & epoxied floors. Adjacent to the 4-car garage is RV/Boat parking with hookups for power, water & dump station! Property is completely surrounded by vinyl fencing! Upon entry you will find gleaming oak wood floors, spalted maple laminate, silestone counter, 5" molding, new matching rocker light switches throughout, all hinges & knobs matching in brushed nickel, newer faucets, newer toilets, tankless water heater & water softener. Primary suite is attractive with a vaulted ceiling, 2 walk-in closets, a large, en suite bath with deep soak, spa tub & separate shower. All guest beds are tastefully decorated with built-in shelving inside each closet. Daylight basement allows for so much natural light! Here you will find a side door that takes you outside to the lushly landscaped yard & hot tub! 5 short steps down from the basement is a large BONUS ROOM that is perfect for storage! A MUST SEE!
Location
State UT
County Cache
Area Smithfield; Amalga; Hyde Park
Zoning Single-Family
Rooms
Other Rooms Workshop
Basement Daylight, Walk-Out Access, See Remarks
Primary Bedroom Level Floor: 2nd
Master Bedroom Floor: 2nd
Interior
Interior Features Bath: Master, Bath: Sep. Tub/Shower, Closet: Walk-In, Disposal, Jetted Tub, Oven: Gas, Range: Gas, Range/Oven: Free Stdng., Silestone Countertops, Video Door Bell(s), Smart Thermostat(s)
Heating Forced Air, Gas: Central
Cooling Central Air
Flooring Carpet, Hardwood, Laminate
Equipment Hot Tub, Window Coverings, Workbench
Fireplace false
Window Features Blinds,Drapes
Appliance Ceiling Fan, Range Hood, Refrigerator, Water Softener Owned
Laundry Electric Dryer Hookup, Gas Dryer Hookup
Exterior
Exterior Feature Basement Entrance, Bay Box Windows, Double Pane Windows, Out Buildings, Lighting, Sliding Glass Doors, Storm Doors
Garage Spaces 6.0
Utilities Available Natural Gas Connected, Electricity Connected, Sewer Connected, Sewer: Public, Water Connected
View Y/N Yes
View Mountain(s)
Roof Type Asphalt
Present Use Single Family
Topography Cul-de-Sac, Curb & Gutter, Fenced: Full, Road: Paved, Sprinkler: Auto-Full, Terrain, Flat, View: Mountain
Total Parking Spaces 6
Private Pool false
Building
Lot Description Cul-De-Sac, Curb & Gutter, Fenced: Full, Road: Paved, Sprinkler: Auto-Full, View: Mountain
Story 3
Sewer Sewer: Connected, Sewer: Public
Water Culinary, Irrigation, Shares
Structure Type Aluminum,Brick
New Construction No
Construction Status Blt./Standing
Schools
Elementary Schools North Park
Middle Schools North Cache
High Schools Green Canyon
School District Cache
Others
Senior Community No
Tax ID 04-120-0017
Acceptable Financing Cash, Conventional, FHA, VA Loan
Horse Property No
Listing Terms Cash, Conventional, FHA, VA Loan
Financing Conventional
Read Less Info
Want to know what your home might be worth? Contact us for a FREE valuation!

Our team is ready to help you sell your home for the highest possible price ASAP
Bought with Century 21 Everest








