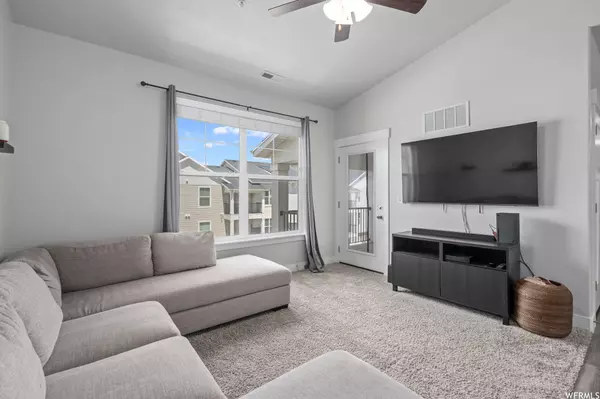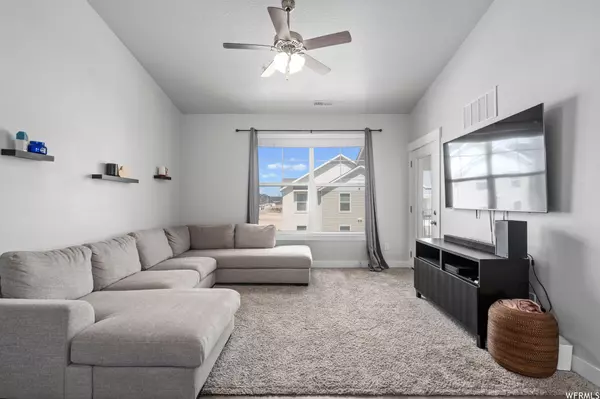$370,000
$370,000
For more information regarding the value of a property, please contact us for a free consultation.
3 Beds
2 Baths
1,285 SqFt
SOLD DATE : 09/12/2022
Key Details
Sold Price $370,000
Property Type Condo
Sub Type Condominium
Listing Status Sold
Purchase Type For Sale
Square Footage 1,285 sqft
Price per Sqft $287
Subdivision The Exchange
MLS Listing ID 1833567
Sold Date 09/12/22
Style Condo; Top Level
Bedrooms 3
Full Baths 2
Construction Status Blt./Standing
HOA Fees $210/mo
HOA Y/N Yes
Abv Grd Liv Area 1,285
Year Built 2018
Annual Tax Amount $1,291
Lot Size 1,306 Sqft
Acres 0.03
Lot Dimensions 0.0x0.0x0.0
Property Description
PRICE IMPROVEMENT on this condo--Price Reduced $15K. Easy to see this unit in person. You will appreciate this TOP FLOOR condo with Vaulted Ceilings making for a spacious feeling and no one above to be concerned about. Kitchen has Quartz Counter Top, White Cabinetry, Stainless Steel appliances and easy to clean LVP Flooring. You can fill the large Walk-In Pantry with your favorite foods. Enjoy relaxing on the balcony located off main floor room. Full size Laundry Room with additional closet space makes "laundry day" more manageable and you can always start a load and run to the pool or go play a game of pickleball in the complex. Master bedroom has a Vaulted Ceiling along with a large walk-in closet and door closes off the tub/shower and privy from the vanity. Garage is conveniently located next to staircase and near additional parking stalls. LOCATED NEAR CLUBHOUSE AND POOL--Amenities include: Playground, Basketball Court, Pickleball & Tennis Courts, Park, Pool with Clubhouse and Exercise Room. Master Assessments of $62/Month + community assessment of $92/Month + $56/month utilities. There is a one-time Condominium Association Reinvestment Fee of .5% of the Gross Sales Price + a Master Association Reinvestment Fee of $600 payable at closing by first time and subsequent owners. Located between Redwood Road and I-15 for easy access depending on your destination--Near Thanksgiving Point and Silicon Slopes. Buyer and Buyer's agent advise to obtain independent measurement. Square Footage taken from county records.
Location
State UT
County Utah
Area Am Fork; Hlnd; Lehi; Saratog.
Zoning Multi-Family
Rooms
Basement None
Primary Bedroom Level Floor: 1st
Master Bedroom Floor: 1st
Main Level Bedrooms 3
Interior
Interior Features Bath: Master, Closet: Walk-In, Disposal, Range/Oven: Free Stdng.
Cooling Central Air
Flooring Carpet, Vinyl
Fireplace false
Window Features Blinds
Appliance Ceiling Fan, Microwave
Laundry Electric Dryer Hookup
Exterior
Exterior Feature See Remarks, Balcony, Double Pane Windows, Secured Parking, Sliding Glass Doors
Garage Spaces 1.0
Community Features Clubhouse
Utilities Available Natural Gas Connected, Electricity Connected, Sewer Connected, Sewer: Public, Water Connected
Amenities Available Clubhouse, Fitness Center, Insurance, Pets Permitted, Picnic Area, Playground, Pool, Sewer Paid, Snow Removal, Tennis Court(s), Water
View Y/N Yes
View Mountain(s)
Roof Type Asphalt
Present Use Residential
Topography Curb & Gutter, Road: Paved, Sidewalks, Sprinkler: Auto-Full, View: Mountain
Accessibility See Remarks
Total Parking Spaces 3
Private Pool false
Building
Lot Description Curb & Gutter, Road: Paved, Sidewalks, Sprinkler: Auto-Full, View: Mountain
Faces North
Story 1
Sewer Sewer: Connected, Sewer: Public
Water Culinary
Structure Type Asphalt,Brick,Stucco,Cement Siding
New Construction No
Construction Status Blt./Standing
Schools
Elementary Schools Riverview
Middle Schools Willowcreek
High Schools Lehi
School District Alpine
Others
HOA Name FCS Community
HOA Fee Include Insurance,Sewer,Water
Senior Community No
Tax ID 38-571-0304
Acceptable Financing Cash, Conventional, FHA, VA Loan
Horse Property No
Listing Terms Cash, Conventional, FHA, VA Loan
Financing Conventional
Read Less Info
Want to know what your home might be worth? Contact us for a FREE valuation!

Our team is ready to help you sell your home for the highest possible price ASAP
Bought with Real Broker, LLC








