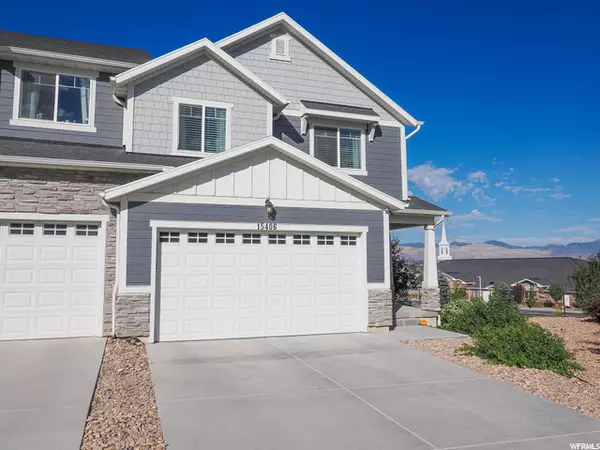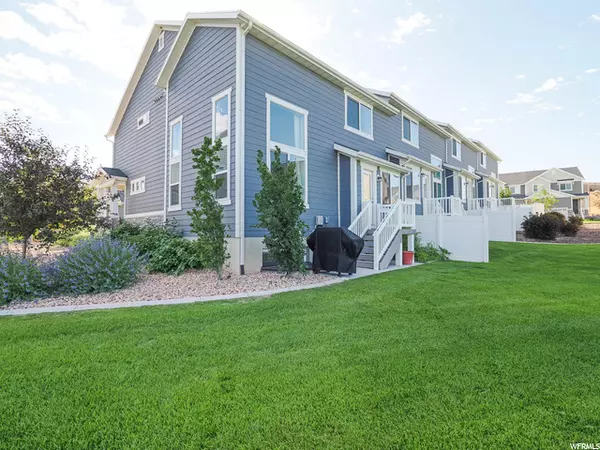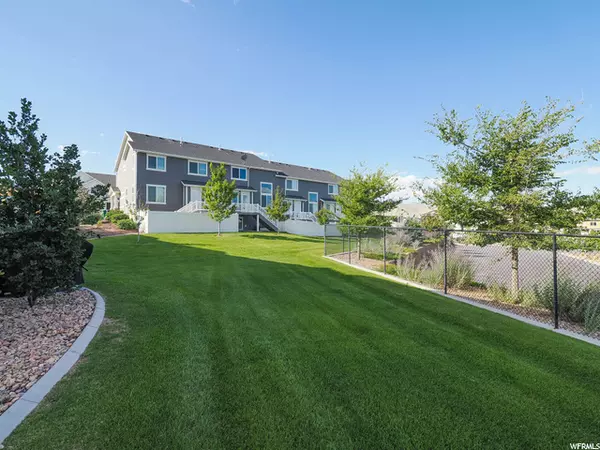$498,500
$499,999
0.3%For more information regarding the value of a property, please contact us for a free consultation.
4 Beds
4 Baths
2,382 SqFt
SOLD DATE : 09/26/2022
Key Details
Sold Price $498,500
Property Type Townhouse
Sub Type Townhouse
Listing Status Sold
Purchase Type For Sale
Square Footage 2,382 sqft
Price per Sqft $209
Subdivision Iron Horse
MLS Listing ID 1839423
Sold Date 09/26/22
Style Townhouse; Row-end
Bedrooms 4
Full Baths 3
Half Baths 1
Construction Status Blt./Standing
HOA Fees $150/mo
HOA Y/N Yes
Abv Grd Liv Area 1,679
Year Built 2016
Annual Tax Amount $2,035
Lot Size 1,306 Sqft
Acres 0.03
Lot Dimensions 0.0x0.0x0.0
Property Description
Check out the 3-D tour on this beautiful Craftsman End Unit situated on one of the most desirable lots in the community. This home offers all the amenities of single family living BUT with townhouse convenience! Soaring two story vaulted great room boasts amazing windows with cascading custom draperies. Light and airy kitchen with ample white cabinetry, quartz countertops, tile backsplash, stainless steel gas appliances and beautiful lighting. Convenient back deck opens to ample green space, patio and even your own garden! Cozy Primary Suite with vaulted ceilings, amazing views, full bath with double sinks and walk-in closet. Fully finished flex space on lower level with full bath provides room for a bedroom suite, family room, theater OR playroom! Water Softener included! Two car attached garage with epoxy flooring! Mountain views surround you in this quiet community that is just minutes from all of the Independence amenities; parks, sport courts, splash pads, walking and biking trails and schools. Prime location right between Salt Lake and Utah Counties with easy access to I-15, Silicon Slopes and the Universities.
Location
State UT
County Salt Lake
Area Wj; Sj; Rvrton; Herriman; Bingh
Zoning Single-Family
Rooms
Basement Daylight, Full
Primary Bedroom Level Floor: 2nd
Master Bedroom Floor: 2nd
Interior
Interior Features Closet: Walk-In, Disposal, Vaulted Ceilings
Heating Gas: Central
Cooling Central Air
Flooring Carpet, Laminate, Tile
Equipment Window Coverings
Fireplace false
Window Features Blinds,Drapes
Appliance Ceiling Fan, Microwave, Water Softener Owned
Laundry Electric Dryer Hookup
Exterior
Exterior Feature Double Pane Windows, Entry (Foyer), Lighting, Patio: Open
Garage Spaces 2.0
Community Features Clubhouse
Utilities Available Natural Gas Connected, Electricity Connected, Sewer Connected, Water Connected
Amenities Available Biking Trails, Clubhouse, Insurance, Maintenance, Pets Permitted, Playground, Snow Removal
View Y/N Yes
View Mountain(s)
Roof Type Asphalt
Present Use Residential
Topography Curb & Gutter, Road: Paved, Sidewalks, Sprinkler: Auto-Full, Terrain, Flat, View: Mountain
Porch Patio: Open
Total Parking Spaces 6
Private Pool false
Building
Lot Description Curb & Gutter, Road: Paved, Sidewalks, Sprinkler: Auto-Full, View: Mountain
Faces East
Story 3
Sewer Sewer: Connected
Water Culinary
Structure Type Asphalt,Clapboard/Masonite,Stone
New Construction No
Construction Status Blt./Standing
Schools
Elementary Schools Mountain Point
Middle Schools Hidden Valley
High Schools Riverton
School District Jordan
Others
HOA Name FCS MGT
HOA Fee Include Insurance,Maintenance Grounds
Senior Community No
Tax ID 33-14-402-007
Acceptable Financing Cash, Conventional, FHA, VA Loan
Horse Property No
Listing Terms Cash, Conventional, FHA, VA Loan
Financing Conventional
Read Less Info
Want to know what your home might be worth? Contact us for a FREE valuation!

Our team is ready to help you sell your home for the highest possible price ASAP
Bought with Dynasty Point LLC








