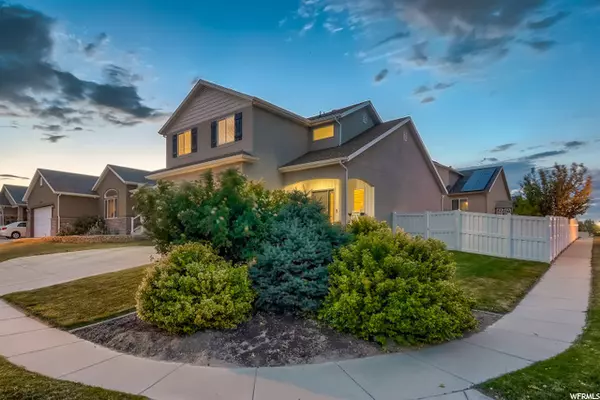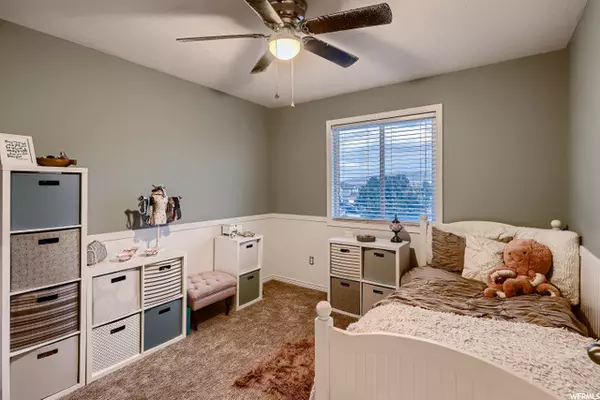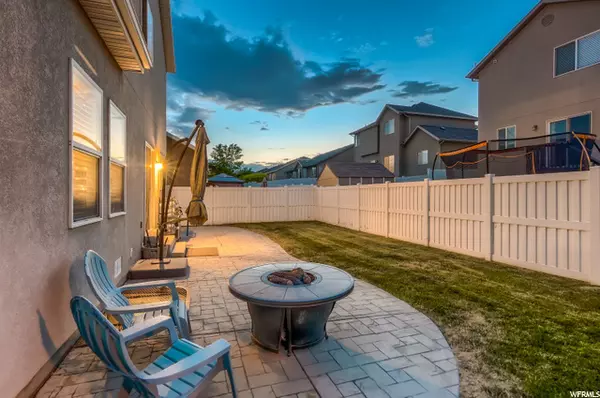$640,000
$640,000
For more information regarding the value of a property, please contact us for a free consultation.
6 Beds
4 Baths
3,034 SqFt
SOLD DATE : 09/27/2022
Key Details
Sold Price $640,000
Property Type Single Family Home
Sub Type Single Family Residence
Listing Status Sold
Purchase Type For Sale
Square Footage 3,034 sqft
Price per Sqft $210
Subdivision Legacy Ranch
MLS Listing ID 1828331
Sold Date 09/27/22
Style Stories: 2
Bedrooms 6
Full Baths 3
Half Baths 1
Construction Status Blt./Standing
HOA Fees $44/mo
HOA Y/N Yes
Abv Grd Liv Area 2,056
Year Built 2006
Annual Tax Amount $3,124
Lot Size 6,098 Sqft
Acres 0.14
Lot Dimensions 0.0x0.0x0.0
Property Description
This outstanding two-story home positioned on the corner of an amazing Herriman neighborhood is finally here! Located just off of the N. Mountain View Corridor, this well-kept home is perfectly situated to offer amenities, entertainment and space for the entire family. Immediate access to local businesses to include the U of U South Jordan Health Center and Riverton Hospital have been a big selling point for local professionals. Built in 2006, this home offers a bright open floor plan which combines the kitchen, informal dining, and family room. Access to the backyard patio, a main floor half bathroom and garage access makes the main floor perfect for functional living or entertainment purposes. Additional Pantry storage has been added next to a beautifully crafted craft/flex room entrance from the garage. The second story landing highlights a perch overlooking the living room and a small desk nook. A large Primary Suite is equipped with two walk-in closets, and an en-suite features a single vanity, a jetted tub, isolated shower and compartmental toilet. The Second story landing also includes three additional bedrooms all sharing an additional full sized bathroom. Downstairs includes a large family room, expansive storage space and two additional bedrooms.
Location
State UT
County Salt Lake
Area Wj; Sj; Rvrton; Herriman; Bingh
Zoning Single-Family
Rooms
Basement Full
Primary Bedroom Level Floor: 2nd
Master Bedroom Floor: 2nd
Interior
Interior Features Bath: Sep. Tub/Shower, Closet: Walk-In, Den/Office, Disposal, Range: Gas, Range/Oven: Built-In, Vaulted Ceilings
Heating Forced Air, Gas: Central
Cooling Central Air
Flooring Carpet, Hardwood, Tile
Fireplace false
Window Features Blinds,Full
Appliance Microwave, Range Hood, Refrigerator, Water Softener Owned
Laundry Electric Dryer Hookup
Exterior
Exterior Feature Double Pane Windows, Lighting, Porch: Screened, Sliding Glass Doors
Garage Spaces 2.0
Pool Fenced, Heated, In Ground
Community Features Clubhouse
Utilities Available Natural Gas Connected, Electricity Connected, Sewer Connected, Water Connected
Amenities Available Biking Trails, Clubhouse, Fitness Center, Pets Permitted, Playground, Pool
View Y/N Yes
View Mountain(s), Valley
Roof Type Asphalt
Present Use Single Family
Topography Corner Lot, Cul-de-Sac, Fenced: Full, Sidewalks, Sprinkler: Auto-Full, View: Mountain, View: Valley
Porch Screened
Total Parking Spaces 7
Private Pool true
Building
Lot Description Corner Lot, Cul-De-Sac, Fenced: Full, Sidewalks, Sprinkler: Auto-Full, View: Mountain, View: Valley
Faces South
Story 3
Sewer Sewer: Connected
Water Culinary
Structure Type Stucco
New Construction No
Construction Status Blt./Standing
Schools
Elementary Schools Midas Creek
Middle Schools Copper Mountain
High Schools Herriman
School District Jordan
Others
HOA Name Community Solutions
Senior Community No
Tax ID 27-30-326-004
Acceptable Financing Cash, Conventional, FHA, VA Loan
Horse Property No
Listing Terms Cash, Conventional, FHA, VA Loan
Financing Conventional
Read Less Info
Want to know what your home might be worth? Contact us for a FREE valuation!

Our team is ready to help you sell your home for the highest possible price ASAP
Bought with Platinum Real Estate Inc








