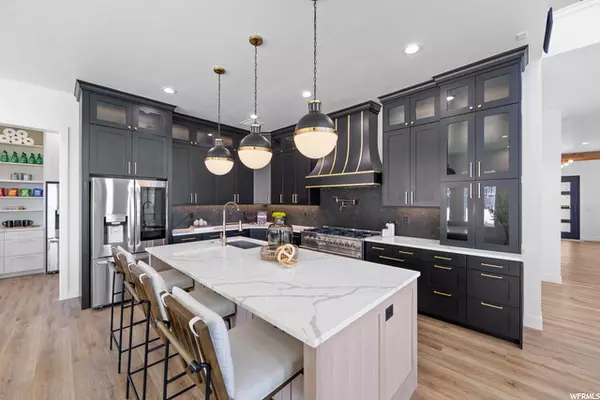$1,550,000
$1,750,000
11.4%For more information regarding the value of a property, please contact us for a free consultation.
6 Beds
4 Baths
5,551 SqFt
SOLD DATE : 09/29/2022
Key Details
Sold Price $1,550,000
Property Type Single Family Home
Sub Type Single Family Residence
Listing Status Sold
Purchase Type For Sale
Square Footage 5,551 sqft
Price per Sqft $279
Subdivision Seasons Estates Subd
MLS Listing ID 1822739
Sold Date 09/29/22
Style Stories: 2
Bedrooms 6
Full Baths 3
Half Baths 1
Construction Status Blt./Standing
HOA Fees $89/mo
HOA Y/N Yes
Abv Grd Liv Area 3,149
Year Built 2022
Annual Tax Amount $1
Lot Size 7,405 Sqft
Acres 0.17
Lot Dimensions 0.0x0.0x0.0
Property Description
Welcome to Firefly Homes! Recently showcased in the 2022 Utah Valley Parade of Homes. Perched high above Utah Valley with breathtaking views, this home is ripe with personality! Dressed to the nines with luxurious finishes while maintaining a feeling of livability and home. Firefly Homes are known for their open, light, and airy spaces. Abundant windows throughout welcome in daylight. 12ft. sliding doors in the great room draw your attention to the tranquil waterfall and stream right in your backyard. Just off the great room which is open to above, you will find every chef's dream kitchen. Boasting of a generous 9ft. island, black geometric backsplash, and black custom cabinetry, this kitchen is perfect for hosting. The butler's pantry features an identical french door refrigerator and dishwasher. You will also enjoy a convenient wine room tucked away within feet of a welcoming reading nook. Upstairs you will find an intimate principal suite which has unobstructed views overlooking the valley, mountains, and Utah Lake. The principal suite is attached to a lavish en suite bathroom with a stand- alone tub and separate glass enclosed shower. Continue through the en suite and find yourself in a generous walk-in closet with intelligently designed custom shelving. From the principal closet you will find an inviting laundry room that is draped in natural light and unique, thoughtfully chosen finishes. The basement of this home is no less impressive than the rest. This basement features a state of the art, open-concept theater room with a 160" screen! ALL theater equipment is INCLUDED with the listing! You will be impressed with an adorable 2-story children's playhouse which is a twin of the home itself, and a gym with it's own drinking fountain. This basement features 10ft ceilings, ample windows and it's own walk-out access. Even the shingles on the roof of this home are extraordinary! These shingles were made with 3M smog reducing technology that releases as nitrogen into the soil when it rains.**Preferred lender is offering $15,000 lender incentive on this home. Please ask agent for details.**All theater equipment, tv's, & appliances are included in the sale.*
Location
State UT
County Utah
Area Am Fork; Hlnd; Lehi; Saratog.
Zoning Single-Family
Rooms
Basement Walk-Out Access
Primary Bedroom Level Floor: 2nd
Master Bedroom Floor: 2nd
Interior
Interior Features Bar: Wet, Bath: Master, Bath: Sep. Tub/Shower, Closet: Walk-In, Den/Office, Gas Log, Oven: Double, Oven: Gas, Range: Gas, Range/Oven: Free Stdng., Vaulted Ceilings, Instantaneous Hot Water, Theater Room, Smart Thermostat(s)
Cooling Central Air
Flooring Carpet, Tile, Vinyl
Fireplaces Number 1
Fireplaces Type Insert
Equipment Fireplace Insert, Projector
Fireplace true
Window Features None
Appliance Ceiling Fan, Microwave, Range Hood, Refrigerator
Exterior
Exterior Feature Basement Entrance, Entry (Foyer), Lighting, Patio: Covered, Skylights, Sliding Glass Doors, Walkout
Garage Spaces 3.0
Utilities Available Natural Gas Connected, Electricity Connected, Sewer Connected, Sewer: Public, Water Connected
Amenities Available Biking Trails, Clubhouse, Fitness Center, Hiking Trails, Pets Permitted, Pool
View Y/N Yes
View Lake, Mountain(s), Valley
Roof Type Asphalt
Present Use Single Family
Topography Curb & Gutter, Road: Paved, Sidewalks, Sprinkler: Auto-Full, Terrain: Mountain, View: Lake, View: Mountain, View: Valley
Accessibility Ramp
Porch Covered
Total Parking Spaces 3
Private Pool false
Building
Lot Description Curb & Gutter, Road: Paved, Sidewalks, Sprinkler: Auto-Full, Terrain: Mountain, View: Lake, View: Mountain, View: Valley
Faces East
Story 3
Sewer Sewer: Connected, Sewer: Public
Water Culinary
Structure Type Stone,Cement Siding
New Construction No
Construction Status Blt./Standing
Schools
Elementary Schools Belmont
Middle Schools Lehi
High Schools Skyridge
School District Alpine
Others
HOA Name http://tmma.org/
Senior Community No
Tax ID 66-705-0225
Acceptable Financing Cash, Conventional, FHA, VA Loan
Horse Property No
Listing Terms Cash, Conventional, FHA, VA Loan
Financing Conventional
Read Less Info
Want to know what your home might be worth? Contact us for a FREE valuation!

Our team is ready to help you sell your home for the highest possible price ASAP
Bought with REDFIN CORPORATION








