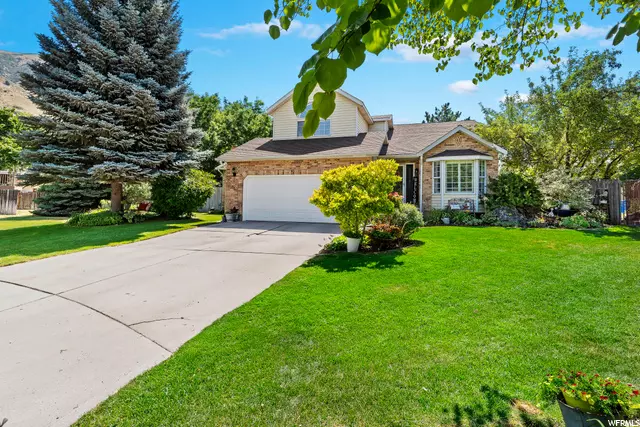$579,500
$579,500
For more information regarding the value of a property, please contact us for a free consultation.
6 Beds
3 Baths
3,000 SqFt
SOLD DATE : 09/29/2022
Key Details
Sold Price $579,500
Property Type Single Family Home
Sub Type Single Family Residence
Listing Status Sold
Purchase Type For Sale
Square Footage 3,000 sqft
Price per Sqft $193
Subdivision Peck Estates
MLS Listing ID 1831913
Sold Date 09/29/22
Style Tri/Multi-Level
Bedrooms 6
Full Baths 2
Three Quarter Bath 1
Construction Status Blt./Standing
HOA Y/N No
Abv Grd Liv Area 1,719
Year Built 1987
Annual Tax Amount $2,340
Lot Size 0.370 Acres
Acres 0.37
Lot Dimensions 0.0x0.0x0.0
Property Description
*Sellers are under contract with a contingent offer, they will continue to consider other offers* Beautiful Backyard Oasis! This custom home nicely situated in a cul-de-sac has recent Updates and Upgrades Galore. Be impressed by the vaulted ceilings & natural light in the living room with newer plush carpet installed throughout the house. Upstairs you'll find 3 bedrooms, including the master suite. In the basement find 3 more bedrooms with large recreational room. The kitchen and dining room include stainless steel appliances and recent refinished hardwood floors. Step into the family room and cozy up to a wood burning fireplace surrounded by a stunning accented brick wall with access to outdoor living. Escape to the backyard with an oversized covered Trex deck that opens up to your very own Private Paradise with a POOL. Get ready to feel like you're on vacation everyday with features such as: lush greenery, mature shade trees, pergola for outdoor dining, built in fire pit, running stream to a pond, & half basketball court. Square footage figures are provided as a courtesy estimate only and were obtained from Building Plans. Buyer is advised to obtain an independent measurement.
Location
State UT
County Box Elder
Area Brigham City; Perry; Mantua
Zoning Single-Family
Rooms
Basement Full
Primary Bedroom Level Floor: 3rd
Master Bedroom Floor: 3rd
Interior
Interior Features Alarm: Fire, Bath: Master, Closet: Walk-In, Disposal, Floor Drains, French Doors, Great Room, Kitchen: Updated, Range/Oven: Free Stdng., Vaulted Ceilings, Granite Countertops
Heating Gas: Central
Cooling Central Air
Flooring Carpet, Hardwood, Tile
Fireplaces Number 2
Fireplaces Type Fireplace Equipment, Insert
Equipment Basketball Standard, Fireplace Equipment, Fireplace Insert, Gazebo, Storage Shed(s), Window Coverings, Workbench
Fireplace true
Window Features Blinds,Plantation Shutters,Shades
Appliance Ceiling Fan, Microwave, Refrigerator
Laundry Electric Dryer Hookup
Exterior
Exterior Feature Bay Box Windows, Deck; Covered, Lighting, Triple Pane Windows
Garage Spaces 2.0
Pool Fenced, In Ground, Electronic Cover
Utilities Available Natural Gas Connected, Electricity Connected, Sewer Connected, Sewer: Public, Water Connected
View Y/N Yes
View Mountain(s)
Roof Type Asphalt
Present Use Single Family
Topography Cul-de-Sac, Curb & Gutter, Fenced: Full, Road: Paved, Secluded Yard, Sprinkler: Auto-Full, Terrain, Flat, View: Mountain, Private
Total Parking Spaces 6
Private Pool true
Building
Lot Description Cul-De-Sac, Curb & Gutter, Fenced: Full, Road: Paved, Secluded, Sprinkler: Auto-Full, View: Mountain, Private
Faces North
Story 4
Sewer Sewer: Connected, Sewer: Public
Water Culinary
Structure Type Aluminum,Asphalt,Brick
New Construction No
Construction Status Blt./Standing
Schools
Elementary Schools Foothill
Middle Schools Adele C. Young
High Schools Box Elder
School District Box Elder
Others
Senior Community No
Tax ID 03-182-0067
Security Features Fire Alarm
Acceptable Financing Cash, Conventional, FHA, VA Loan, USDA Rural Development
Horse Property No
Listing Terms Cash, Conventional, FHA, VA Loan, USDA Rural Development
Financing Conventional
Read Less Info
Want to know what your home might be worth? Contact us for a FREE valuation!

Our team is ready to help you sell your home for the highest possible price ASAP
Bought with Canyon Gate Associates








