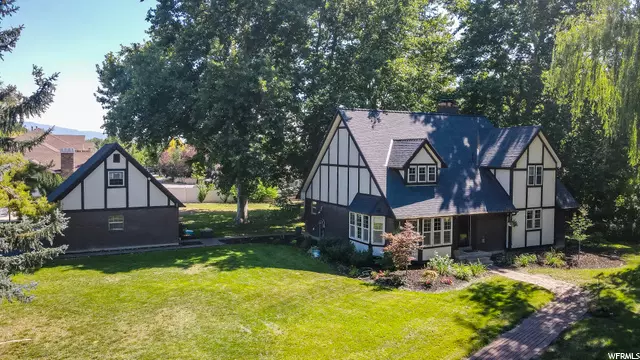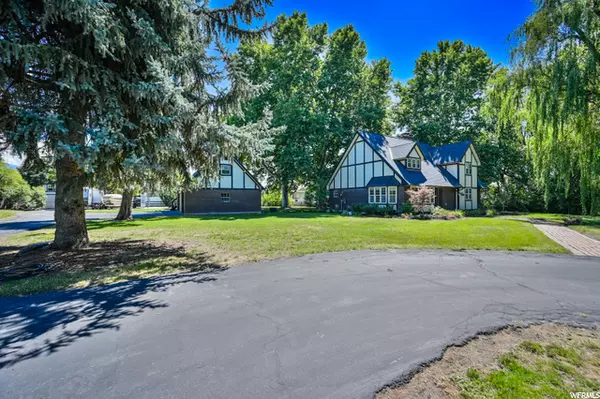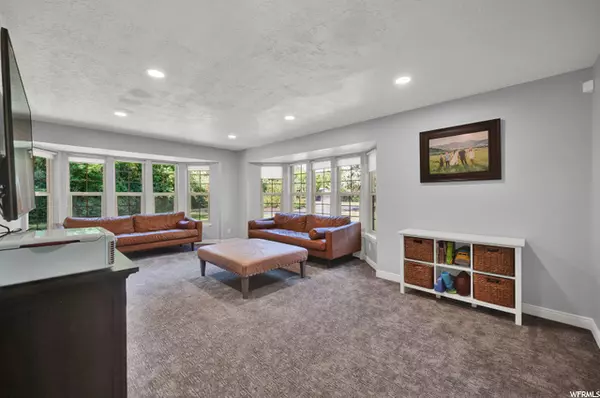$890,000
$890,000
For more information regarding the value of a property, please contact us for a free consultation.
4 Beds
3 Baths
4,838 SqFt
SOLD DATE : 09/29/2022
Key Details
Sold Price $890,000
Property Type Single Family Home
Sub Type Single Family Residence
Listing Status Sold
Purchase Type For Sale
Square Footage 4,838 sqft
Price per Sqft $183
Subdivision Rosewood Estates
MLS Listing ID 1837416
Sold Date 09/29/22
Style Stories: 2
Bedrooms 4
Full Baths 2
Half Baths 1
Construction Status Blt./Standing
HOA Y/N No
Abv Grd Liv Area 3,247
Year Built 1976
Annual Tax Amount $5,495
Lot Size 1.670 Acres
Acres 1.67
Lot Dimensions 0.0x0.0x0.0
Property Description
Driving down the tree lined private road into your new secluded home you will escape to your cottage surrounded by trees with a stream running through gives you the feeling that you've stepped away from worries of the world and yet just minutes from the freeway, shopping & entertainment. Property offers a 1 bed 1 bath apartment w/ kitchen & living space above the 3 car garage. The main house has so much character w/ an updated bright kitchen stainless steel appliances, granite counters 2 story floor to ceiling rock fireplace. Master bedroom on the main floor. Basement offers a ton of space for entertaining w/ additional kitchenette & 1 large bedroom. 2 bedrooms on 2nd flr. And a large 3rd flr bonus room! Sports court, large shed & much much more!!!
Location
State UT
County Davis
Area Kaysville; Fruit Heights; Layton
Zoning Single-Family
Rooms
Other Rooms Workshop
Basement Full
Main Level Bedrooms 1
Interior
Interior Features Bar: Dry, Bath: Master, Closet: Walk-In, Den/Office, Disposal, French Doors, Kitchen: Second, Kitchen: Updated, Mother-in-Law Apt., Oven: Double, Oven: Gas, Oven: Wall, Range: Gas, Range/Oven: Free Stdng., Vaulted Ceilings, Granite Countertops
Heating Electric
Cooling Evaporative Cooling
Flooring Carpet, Hardwood, Tile
Fireplaces Number 2
Fireplaces Type Insert
Equipment Alarm System, Basketball Standard, Fireplace Insert, Storage Shed(s), Window Coverings, Workbench
Fireplace true
Window Features Blinds
Appliance Ceiling Fan, Microwave, Refrigerator, Water Softener Owned
Laundry Electric Dryer Hookup
Exterior
Exterior Feature Double Pane Windows, Out Buildings, Lighting, Porch: Open, Skylights, Patio: Open
Garage Spaces 3.0
Utilities Available Natural Gas Connected, Electricity Connected, Sewer Connected, Sewer: Public, Water Connected
View Y/N Yes
View Mountain(s)
Roof Type Asphalt
Present Use Single Family
Topography Curb & Gutter, Fenced: Full, Road: Paved, Secluded Yard, Sprinkler: Auto-Full, Terrain, Flat, View: Mountain, Wooded
Porch Porch: Open, Patio: Open
Total Parking Spaces 9
Private Pool false
Building
Lot Description Curb & Gutter, Fenced: Full, Road: Paved, Secluded, Sprinkler: Auto-Full, View: Mountain, Wooded
Faces North
Story 4
Sewer Sewer: Connected, Sewer: Public
Water Culinary
Structure Type Brick,Frame,Stucco
New Construction No
Construction Status Blt./Standing
Schools
Elementary Schools Whitesides
Middle Schools Fairfield
High Schools Davis
School District Davis
Others
Senior Community No
Tax ID 11-064-0115
Acceptable Financing Cash, Conventional, FHA, VA Loan
Horse Property No
Listing Terms Cash, Conventional, FHA, VA Loan
Financing Cash
Read Less Info
Want to know what your home might be worth? Contact us for a FREE valuation!

Our team is ready to help you sell your home for the highest possible price ASAP
Bought with RE/MAX Associates








