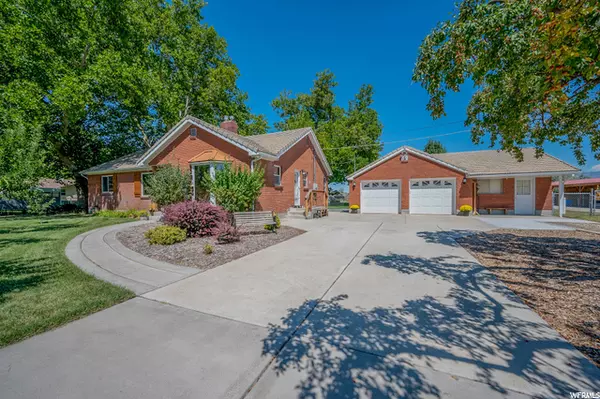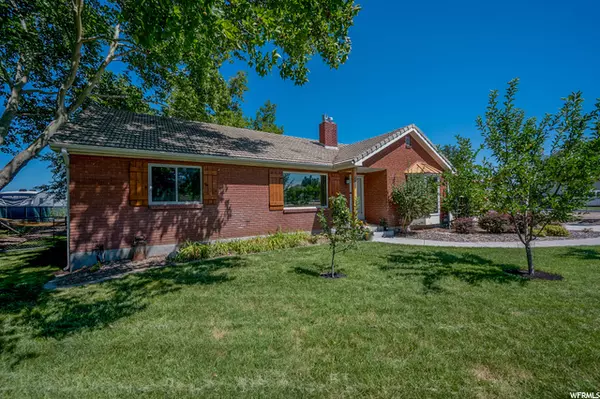$675,000
$675,000
For more information regarding the value of a property, please contact us for a free consultation.
4 Beds
2 Baths
1,701 SqFt
SOLD DATE : 09/30/2022
Key Details
Sold Price $675,000
Property Type Single Family Home
Sub Type Single Family Residence
Listing Status Sold
Purchase Type For Sale
Square Footage 1,701 sqft
Price per Sqft $396
MLS Listing ID 1836389
Sold Date 09/30/22
Style Rambler/Ranch
Bedrooms 4
Full Baths 1
Three Quarter Bath 1
Construction Status Blt./Standing
HOA Y/N No
Abv Grd Liv Area 1,701
Year Built 1952
Annual Tax Amount $2,993
Lot Size 2.600 Acres
Acres 2.6
Lot Dimensions 173.0x679.0x173.0
Property Description
BACK ON THE MARKET DUE TO A FLAKY BUYER! SELLERS ARE HIGHLY MOTIVATED! Rare opportunity to own over 2 1/2 acres of HORSE PROPERTY WITH INCOME POTENTIAL (ADU and/or HORSE BOARDING)! Quiet, horse-friendly neighborhood! Great neighbors! Easy access to everything including HAFB! Absolutely NOT A DRIVE-BY! Much larger than it appears from the street! Take look at the Photo Tour! Move-in-ready! This beautifully renovated one-of-a-kind home is drop-dead gorgeous inside & out and exquisitely remodeled! Gorgeous custom-made, reclaimed wood features & custom shiplap style farmhouse walls throughout! There is not a room in this house that doesn't have at least one beautiful custom feature, and all are impeccably done, yet it still retains the original charm of the era! ***Full brick exterior & Lifetime tile roof, as well as original hardwood floors & birch wood doors! ***LIVING ROOM features custom-made timber, steel & pipe wall shelving units. (TV is included!), custom-made concrete wall w/gas fireplace, and custom-made barn-style pocket doors! ***KITCHEN fit for a chef features tons of full height, high-end cabinets (31 total + 14 drawers!), stainless appliances, gas range, Quartz countertops, and a custom island w/Stainless Steel top that will seat up to 7 people! The Fridge & 2 stools are included! ***OWNER'S BEDROOM large enough for a king-size bed! Like your own personal woodsy retreat w/gorgeous tongue & groove finished walls and stunning custom-made Blue Stain Pine barn-style closet doors! Beautiful views of the gorgeous backyard as well as Ben Lomond Peak out the 12' wall of glass w/sliding door that walks out to a brand-new cedar deck! You will never want to get out of bed! ***BEDROOM 2 is currently set up as an office w/plenty of room for 2 large desks! It also has extra lighting, an original built-in bookshelf, as well as a full closet complete w/built-in shelving. Wall-mounted TV and in-ceiling speakers are included! ***BEDROOM 3 is large enough for a queen-size bed and features a shiplap style farmhouse wall & beautiful custom-made barn-style closet doors! ***BEDROOM 4 is an "attic" bedroom which is every child's dream! ***All south-facing windows treated with Arizona Tint to reduce sun fading and summertime heat, plus home stays cooler in summer due to the (3) giant Sycamore trees that provide shade most of the day & evening! ***Yard is perfect for entertaining or relaxing on the large rock patio w/lots of seating areas while enjoying the view of Ben Lomond Peak and making smores around the firepit! ***6 fruit trees, raspberry bushes, rhubarb, grapevines & huge garden area w/greenhouse will satisfy even the pickiest gardener! ***START YOUR OWN BOARDING BUSINESS as the property is FULLY SET UP FOR & ZONED FOR UP TO 11 HORSES including 2 shed rows that could be 9 separate stalls, as well as 2 large 3-sided shelters, a round pen, a tack shed, and hitching rail! Fully fenced & double gated to keep horses, goats, chickens, cows, or other livestock in where they should be! Culinary water & power run to the horse area & tack shed! ***Plenty of parking for multiple trailers, and even an RV dump! ***Lots of room to build the shop of your dreams, an arena, or whatever else you want or need! ***The detached garage with an extra side room was a barber shop "back in the day" and looks like a little house. It could be the perfect 936 Sq Ft ADU w/attic storage! (ADU's are allowed by Hooper City!) ***Home has double pane vinyl windows, updated electrical panel, newer furnace & water heater, air ducts were just professionally cleaned, and the A/C & furnace are inspected & serviced every year! ***PRESSURIZED SECONDARY WATER helps keep everything green without breaking the bank! The list goes on and on! EXTRA INCLUDED ITEMS: Refrigerator, Kitchen Stools, Both wall-mounted TV's, Greenhouse, Log Swings, Patio Table & Matching Chairs, All Patio Cushions & Umbrella, Adirondack chairs, All wood benches, All fencing & panels currently in place, Bo
Location
State UT
County Weber
Area Hooper; Roy
Zoning Single-Family, Agricultural
Direction PLEASE NOTE: There is no sign on the property. Sellers are motivated and will be most interested in offers with a fairly quick closing and non-refundable earnest money after a short due diligence period. Sellers are moving east to South Carolina and may need up to 14 days after Closing to move out! Square footage figures are provided as a courtesy estimate only and were obtained from a past appraisal. Buyer is advised to obtain an independent measurement. The construction on 4200 South is the main water line in the street being replaced by Hooper City. It should be complete soon! BROKER and OWNER ARE ONE IN THE SAME!
Rooms
Other Rooms Workshop
Basement None
Primary Bedroom Level Floor: 1st
Master Bedroom Floor: 1st
Main Level Bedrooms 3
Interior
Interior Features Den/Office, Disposal, Gas Log, Kitchen: Updated, Range: Gas, Range/Oven: Free Stdng.
Heating Gas: Central
Cooling Central Air
Flooring Hardwood, Tile
Fireplaces Number 1
Fireplaces Type Insert
Equipment Dog Run, Fireplace Insert, Storage Shed(s), TV Antenna, Window Coverings
Fireplace true
Window Features Blinds,Drapes,Part,Shades
Appliance Ceiling Fan, Microwave, Refrigerator
Laundry Electric Dryer Hookup
Exterior
Exterior Feature Barn, Bay Box Windows, Double Pane Windows, Horse Property, Out Buildings, Lighting, Porch: Open, Sliding Glass Doors, Storm Doors, Walkout, Patio: Open
Garage Spaces 2.0
Carport Spaces 9
Utilities Available Natural Gas Connected, Electricity Connected, Sewer Connected, Sewer: Public, Water Connected
View Y/N Yes
View Mountain(s)
Roof Type Metal,Pitched,Tile
Present Use Single Family
Topography Fenced: Full, Road: Paved, Secluded Yard, Sprinkler: Auto-Full, Terrain, Flat, View: Mountain
Accessibility Single Level Living
Porch Porch: Open, Patio: Open
Total Parking Spaces 31
Private Pool false
Building
Lot Description Fenced: Full, Road: Paved, Secluded, Sprinkler: Auto-Full, View: Mountain
Faces South
Story 2
Sewer Sewer: Connected, Sewer: Public
Water Culinary, Irrigation: Pressure, Secondary
Structure Type Brick,Frame
New Construction No
Construction Status Blt./Standing
Schools
Elementary Schools Hooper
Middle Schools Rocky Mt
High Schools Fremont
School District Weber
Others
Senior Community No
Tax ID 08-047-0092
Ownership Agent Owned
Acceptable Financing Cash, Conventional, FHA, VA Loan
Horse Property Yes
Listing Terms Cash, Conventional, FHA, VA Loan
Financing Cash
Read Less Info
Want to know what your home might be worth? Contact us for a FREE valuation!

Our team is ready to help you sell your home for the highest possible price ASAP
Bought with Realtypath LLC (Platinum)








