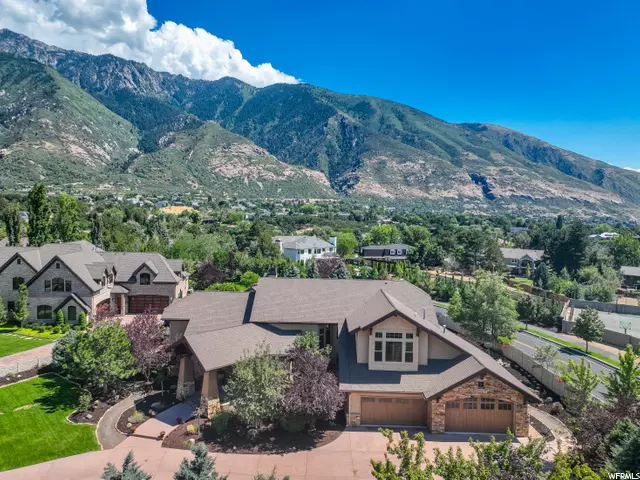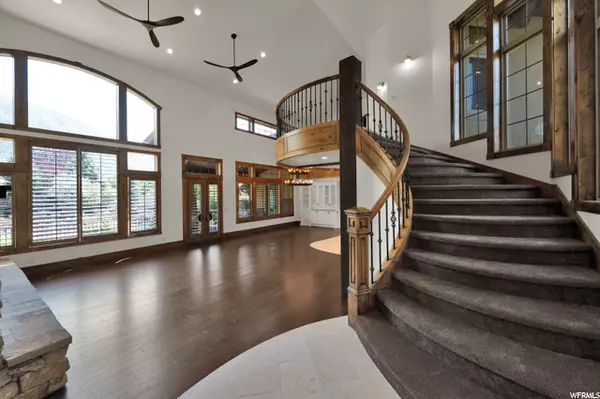$2,250,000
$2,499,000
10.0%For more information regarding the value of a property, please contact us for a free consultation.
6 Beds
6 Baths
7,423 SqFt
SOLD DATE : 10/03/2022
Key Details
Sold Price $2,250,000
Property Type Single Family Home
Sub Type Single Family Residence
Listing Status Sold
Purchase Type For Sale
Square Footage 7,423 sqft
Price per Sqft $303
Subdivision Pepperwood
MLS Listing ID 1833103
Sold Date 10/03/22
Style Stories: 2
Bedrooms 6
Full Baths 3
Half Baths 1
Three Quarter Bath 2
Construction Status Blt./Standing
HOA Fees $182/mo
HOA Y/N Yes
Abv Grd Liv Area 4,357
Year Built 2005
Annual Tax Amount $9,346
Lot Size 0.660 Acres
Acres 0.66
Lot Dimensions 0.0x0.0x0.0
Property Description
PRICE REDUCED--DON'T MISS THIS CUSTOM HOME-- LOCATION, VIEW and Updated 2 Story in Pepperwood on .66 Acre THIS HOME IS A MUST SEE!! Walk into this Beautiful Custom Open Two Story with Grand Entry!! Vaulted Ceilings with Stone Fireplace and Elegant Circular Stair Case with Windows Along Staircase both Up/Down and Large Covered Deck with Walk Out to Amazing Views. HUGE Master on the Main with Fireplace and Jetted Tub/Patio Walk Out and Walk In Closet with Full Closet Organizer and Drawers. The Kitchen is Updated with Stainless Steel Thermador Appliances, Granite Countertops, Double Oven and Custom Pull Out Drawers. Grand Staircase leads to Upstairs with Vaulted Family Room/Game Room and two Large Bedrooms sharing a Huge Bathroom with Jetted Tub and Washer and Dryer. Each Bedroom has it's own Walk In Closet with Organizers. Two Entrances to the downstairs one from the Garage and also Family Room. Downstairs Two Master Bedrooms with Gym Area and Theatre Room. Kitchenette Downstairs and French Doors to Walk Out with Custom Landscaping and Tiered Backyard with Beautiful Water Feature. 6 Bedroom/6 Bath Huge 5 Car Garage with Vaulted Ceiling for Extra Storage, Electronic Lift System in Garage, Central Vac, 4 Furnaces and Central A/C, Security System and Surround Sound System Indoor and Outdoor. This home truly has every custom feature and detail with Amazing Views and all the Amenities Pepperwood has to offer. Come See Today--Homes Like These Don't Come Up Often!!
Location
State UT
County Salt Lake
Area Sandy; Alta; Snowbd; Granite
Zoning Single-Family
Rooms
Basement Daylight, Entrance, Full, Walk-Out Access
Primary Bedroom Level Floor: 1st, Floor: 2nd, Basement
Master Bedroom Floor: 1st, Floor: 2nd, Basement
Main Level Bedrooms 2
Interior
Interior Features Accessory Apt, Alarm: Fire, Alarm: Security, Bar: Wet, Basement Apartment, Bath: Master, Bath: Sep. Tub/Shower, Central Vacuum, Closet: Walk-In, Den/Office, Disposal, Gas Log, Jetted Tub, Kitchen: Second, Kitchen: Updated, Mother-in-Law Apt., Oven: Double, Oven: Gas, Range: Gas, Range/Oven: Built-In, Vaulted Ceilings, Theater Room
Cooling Central Air
Flooring Carpet, Hardwood, Marble, Tile, Travertine
Fireplaces Number 3
Fireplaces Type Fireplace Equipment, Insert
Equipment Fireplace Equipment, Fireplace Insert, Window Coverings, Projector
Fireplace true
Window Features Plantation Shutters
Appliance Ceiling Fan, Microwave, Range Hood, Refrigerator
Exterior
Exterior Feature Balcony, Basement Entrance, Deck; Covered, Double Pane Windows, Lighting, Patio: Covered, Walkout
Garage Spaces 5.0
Community Features Clubhouse
Utilities Available Natural Gas Connected, Electricity Connected, Sewer Connected, Sewer: Public, Water Connected
Amenities Available Barbecue, Biking Trails, Clubhouse, Controlled Access, Gated, Fitness Center, Hiking Trails, Pets Permitted, Picnic Area, Playground, Pool, Snow Removal, Spa/Hot Tub, Tennis Court(s)
View Y/N Yes
View Mountain(s)
Roof Type Asphalt
Present Use Single Family
Topography Cul-de-Sac, Curb & Gutter, Fenced: Full, Secluded Yard, Sprinkler: Auto-Full, Terrain, Flat, View: Mountain, Drip Irrigation: Auto-Full, Private
Porch Covered
Total Parking Spaces 5
Private Pool false
Building
Lot Description Cul-De-Sac, Curb & Gutter, Fenced: Full, Secluded, Sprinkler: Auto-Full, View: Mountain, Drip Irrigation: Auto-Full, Private
Faces North
Story 3
Sewer Sewer: Connected, Sewer: Public
Water Culinary
Structure Type Asphalt,Stone,Stucco
New Construction No
Construction Status Blt./Standing
Schools
Elementary Schools Lone Peak
Middle Schools Indian Hills
High Schools Alta
School District Canyons
Others
HOA Name Dave Teerlink
Senior Community No
Tax ID 28-22-203-047
Security Features Fire Alarm,Security System
Acceptable Financing Cash, Conventional, VA Loan
Horse Property No
Listing Terms Cash, Conventional, VA Loan
Financing Conventional
Read Less Info
Want to know what your home might be worth? Contact us for a FREE valuation!

Our team is ready to help you sell your home for the highest possible price ASAP
Bought with Coldwell Banker Realty (Union Heights)








