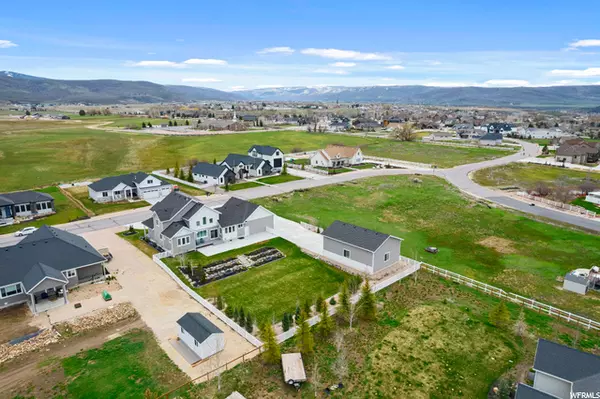$1,580,000
$1,650,000
4.2%For more information regarding the value of a property, please contact us for a free consultation.
7 Beds
5 Baths
4,770 SqFt
SOLD DATE : 10/05/2022
Key Details
Sold Price $1,580,000
Property Type Single Family Home
Sub Type Single Family Residence
Listing Status Sold
Purchase Type For Sale
Square Footage 4,770 sqft
Price per Sqft $331
Subdivision Wild Willow Sub
MLS Listing ID 1801844
Sold Date 10/05/22
Style Stories: 2
Bedrooms 7
Full Baths 3
Half Baths 1
Three Quarter Bath 1
Construction Status Blt./Standing
HOA Y/N No
Abv Grd Liv Area 2,857
Year Built 2018
Annual Tax Amount $3,989
Lot Size 0.540 Acres
Acres 0.54
Lot Dimensions 0.0x0.0x0.0
Property Description
****HUGE PRICE IMPROVEMENT****With 4,770 square feet of living space, this beautiful mountain home is the perfect combination of contemporary finishes and custom accents that provide a luxurious living experience in the shadow of the Uinta mountains. This 7 bedroom, 4.5 bath modern farmhouse spared no expense. The home features quartz countertops, a 25-foot vaulted living room ceiling, large walk-in pantry, washer and dryer hookups on both the main and upstairs level, plantation shutters, humidifier, theater space with full surround sound, a second furnace in the basement and MORE. You will fall in love with the professional landscaping on nearly .54 acres that features over 40 trees, a full sprinkler and drip system, as well as cement curbing. There is also a 28x40 heated detached garage with a 14-foot door for all your toys. Conveniently located in the beautiful Kamas Valley at the foot of the Uinta mountains, 20 minutes from downtown Park City and just 50 minutes to the Salt Lake City Airport, this home is the epitome of Western charm and luxury. This is a house you won't want to miss!Square footage figures are provided as a courtesy estimate only and were obtained from Appraisal . Buyer is advised to obtain an independent measurement.
Location
State UT
County Summit
Area Kamas; Woodland; Marion
Zoning Single-Family
Rooms
Basement Full
Primary Bedroom Level Floor: 1st
Master Bedroom Floor: 1st
Main Level Bedrooms 1
Interior
Interior Features Alarm: Security, Bath: Master, Bath: Sep. Tub/Shower, Closet: Walk-In, Den/Office, Disposal, Gas Log, Kitchen: Second, Oven: Gas, Range: Gas, Range/Oven: Free Stdng., Vaulted Ceilings, Theater Room
Heating Forced Air, Gas: Stove
Cooling Central Air
Flooring Carpet, Laminate, Tile
Fireplaces Number 2
Fireplaces Type Fireplace Equipment, Insert
Equipment Fireplace Equipment, Fireplace Insert, Humidifier
Fireplace true
Window Features Plantation Shutters
Appliance Ceiling Fan, Microwave, Range Hood, Refrigerator, Water Softener Owned
Exterior
Exterior Feature Double Pane Windows, Entry (Foyer), Porch: Open, Sliding Glass Doors, Patio: Open
Garage Spaces 3.0
Utilities Available Natural Gas Connected, Electricity Connected, Sewer Connected, Sewer: Public, Water Connected
View Y/N Yes
View Mountain(s)
Roof Type Asphalt
Present Use Single Family
Topography Curb & Gutter, Fenced: Full, Road: Paved, Sprinkler: Auto-Full, View: Mountain
Porch Porch: Open, Patio: Open
Total Parking Spaces 13
Private Pool false
Building
Lot Description Curb & Gutter, Fenced: Full, Road: Paved, Sprinkler: Auto-Full, View: Mountain
Story 3
Sewer Sewer: Connected, Sewer: Public
Water Culinary, Secondary
Structure Type Asphalt,Stone,Cement Siding
New Construction No
Construction Status Blt./Standing
Schools
Elementary Schools South Summit
Middle Schools South Summit
High Schools South Summit
School District South Summit
Others
Senior Community No
Tax ID WWS-2E-E28
Security Features Security System
Acceptable Financing Cash, Conventional, FHA, VA Loan
Horse Property No
Listing Terms Cash, Conventional, FHA, VA Loan
Financing Conventional
Read Less Info
Want to know what your home might be worth? Contact us for a FREE valuation!

Our team is ready to help you sell your home for the highest possible price ASAP
Bought with Homespot Real Estate, LLC








