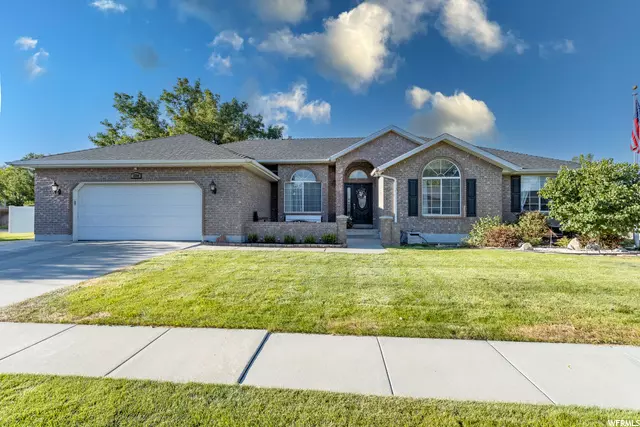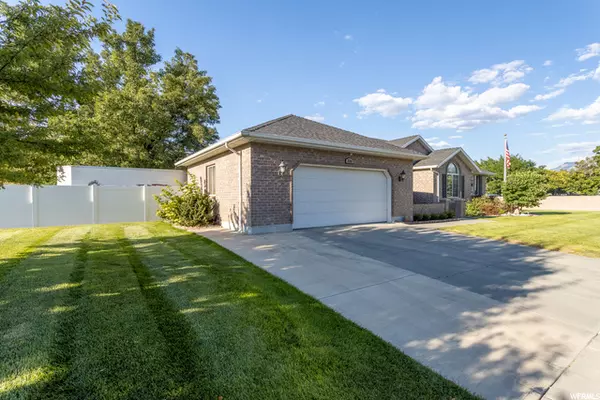$712,000
$715,000
0.4%For more information regarding the value of a property, please contact us for a free consultation.
6 Beds
4 Baths
3,856 SqFt
SOLD DATE : 10/05/2022
Key Details
Sold Price $712,000
Property Type Single Family Home
Sub Type Single Family Residence
Listing Status Sold
Purchase Type For Sale
Square Footage 3,856 sqft
Price per Sqft $184
Subdivision Oak Ridge Estates
MLS Listing ID 1836167
Sold Date 10/05/22
Style Rambler/Ranch
Bedrooms 6
Full Baths 3
Half Baths 1
Construction Status Blt./Standing
HOA Y/N No
Abv Grd Liv Area 1,944
Year Built 1991
Annual Tax Amount $3,330
Lot Size 0.330 Acres
Acres 0.33
Lot Dimensions 144.8x76.1x0.0
Property Description
(Click Tour to view video.) Graceful design & handsome craftsmanship invites you into this beautiful home. Home is updated with 2 brand new water heaters, newer roof, newer appliances, flooring, granite countertops, alder cabinets, paint, & more. Come in & enjoy the spacious layout which includes a formal living room, and the comfortable great room, dining room, & kitchen. The kitchen provides spacious cabinetry, a large sink, pantry, ample countertops, & tile backsplash. Escape to the tranquil setting of the enormous primary retreat where you'll appreciate the large soaking tub, separate shower, double vanity, & walk-in closet. The suite is highlighted w/ gorgeous views. Home is appointed with rich moldings & wainscoting & modern lighting. The large main floor laundry has a sink, cabinets, closet, window, & ironing board. Basement has it all w/ a large family room, 3 bedrooms (including Man Cave), full bath, playroom & a big storage room w/ built in shelves. Relax on the back patio & enjoy the ever changing mountain views where it's shaded in the afternoon & you can watch the stars at night. Play a little hoop on the lit basketball court. Visit w/ neighbors from the front court yard. There's even RV parking. Garage has lots of cabinet storage & a workbench. Sellers are including fridges & washer & dryer. This is more than just a home - it's a LIFESTYLE. Buyer/Agent verify all info. Sq. Footage per appraisal.
Location
State UT
County Salt Lake
Area Wj; Sj; Rvrton; Herriman; Bingh
Zoning Single-Family
Rooms
Basement Full
Primary Bedroom Level Floor: 1st
Master Bedroom Floor: 1st
Main Level Bedrooms 3
Interior
Interior Features Bar: Wet, Bath: Master, Bath: Sep. Tub/Shower, Central Vacuum, Closet: Walk-In, Disposal, Gas Log, Jetted Tub, Kitchen: Updated, Range: Gas, Range/Oven: Free Stdng., Granite Countertops, Video Door Bell(s), Smart Thermostat(s)
Heating Forced Air, Gas: Central
Cooling Central Air
Flooring Carpet, Hardwood, Tile
Fireplaces Number 1
Equipment Basketball Standard, Storage Shed(s), Swing Set, Window Coverings, Workbench
Fireplace true
Window Features Blinds,Drapes,Full
Appliance Ceiling Fan, Dryer, Microwave, Refrigerator, Washer
Laundry Gas Dryer Hookup
Exterior
Exterior Feature Bay Box Windows, Double Pane Windows, Entry (Foyer), Lighting, Porch: Open
Garage Spaces 2.0
Utilities Available Natural Gas Connected, Electricity Connected, Sewer Connected, Sewer: Public, Water Connected
View Y/N Yes
View Mountain(s)
Roof Type Asphalt,Pitched
Present Use Single Family
Topography Corner Lot, Cul-de-Sac, Curb & Gutter, Fenced: Full, Road: Paved, Sidewalks, Sprinkler: Auto-Full, Terrain, Flat, View: Mountain
Porch Porch: Open
Total Parking Spaces 2
Private Pool false
Building
Lot Description Corner Lot, Cul-De-Sac, Curb & Gutter, Fenced: Full, Road: Paved, Sidewalks, Sprinkler: Auto-Full, View: Mountain
Faces South
Story 2
Sewer Sewer: Connected, Sewer: Public
Water Culinary, Irrigation: Pressure
Structure Type Brick,Stucco
New Construction No
Construction Status Blt./Standing
Schools
Elementary Schools Jordan Ridge
Middle Schools South Jordan
High Schools Bingham
School District Jordan
Others
Senior Community No
Tax ID 27-09-278-017
Acceptable Financing Cash, Conventional, FHA, VA Loan
Horse Property No
Listing Terms Cash, Conventional, FHA, VA Loan
Financing Conventional
Read Less Info
Want to know what your home might be worth? Contact us for a FREE valuation!

Our team is ready to help you sell your home for the highest possible price ASAP
Bought with Coldwell Banker Realty (Salt Lake-Sugar House)








