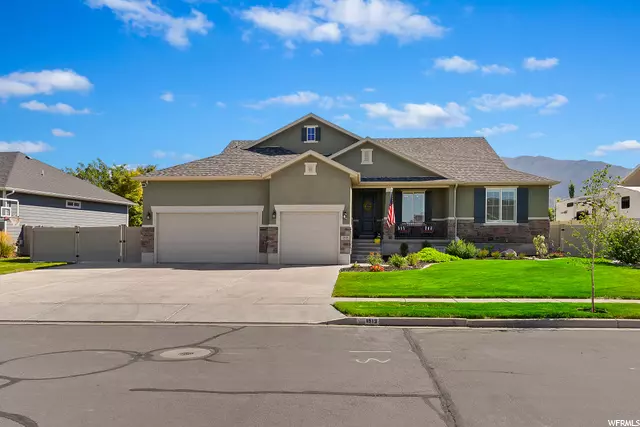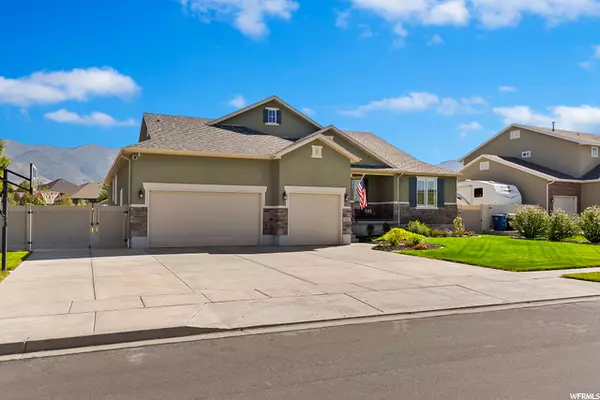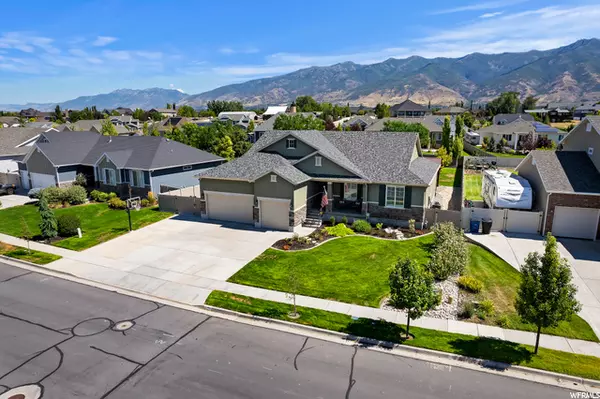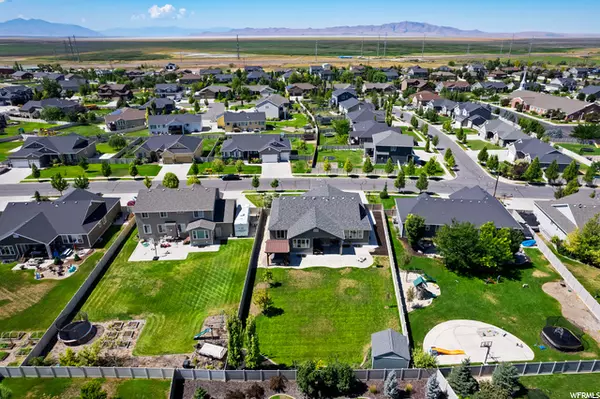$985,000
$970,000
1.5%For more information regarding the value of a property, please contact us for a free consultation.
6 Beds
4 Baths
5,469 SqFt
SOLD DATE : 10/06/2022
Key Details
Sold Price $985,000
Property Type Single Family Home
Sub Type Single Family Residence
Listing Status Sold
Purchase Type For Sale
Square Footage 5,469 sqft
Price per Sqft $180
Subdivision Kaysvllle Sunset Equ
MLS Listing ID 1836264
Sold Date 10/06/22
Style Rambler/Ranch
Bedrooms 6
Full Baths 2
Half Baths 1
Three Quarter Bath 1
Construction Status Blt./Standing
HOA Fees $75/mo
HOA Y/N Yes
Abv Grd Liv Area 2,679
Year Built 2014
Annual Tax Amount $4,139
Lot Size 0.390 Acres
Acres 0.39
Lot Dimensions 0.0x0.0x0.0
Property Description
***NO MORE SHOWINGS*** You'll absolutely love living in the highly desirable Sunset Equestrian neighborhood! This home gives you everything you'll need to create lasting memories. With 6 bedrooms, 3.5 bathrooms, 2 kitchens, and 2 family rooms, there's plenty of space! Get ready for watching Fall football downstairs on your 125" 4K Sound Transparent Screen with 7.1 Klipsch Home Theater while enjoying hot food from the basement kitchen and shooting pool on your Connelly tournament table. You'll feel like you're right at the game (but warmer)! In the evenings you'll love sitting around the gas firepit in the backyard which has incredible mountain views. Inside the home, the main living spaces are widely open, bright, and welcoming. Tall, 9' ceilings on both levels, clean finishes, and quality craftsmanship throughout offers the perfect canvas for your new life in your new home. Stylish tray ceilings in both the family and primary bedroom. The primary bedroom has a large walk-in-closet with a custom closet organizer and the bathroom has a large double vanity so you don't have to compromise on space. In the gourmet kitchen you'll love cooking with the gas stovetop range and double ovens, having an island bar which is perfect for early morning breakfasts and quick meals. No more yelling downstairs when dinner is ready, just push the doorbell in the pantry and everyone will come racing upstairs. Other features: dual furnace and a/c, central vac system, updated lighting, outdoor speakers, 5.1 surround sound upstairs, Bullfrog A8 hot tub, manicured landscaping, extra deep garage all around, RV parking, brand new water heater, and a large shed out back. This layout truly appeals to everyone and every lifestyle so don't miss out on this opportunity! This is a short sale with an offer currently under review by the lender. No showings available at this time. Please contact agent.
Location
State UT
County Davis
Area Kaysville; Fruit Heights; Layton
Zoning Single-Family
Rooms
Basement Full
Primary Bedroom Level Floor: 1st
Master Bedroom Floor: 1st
Main Level Bedrooms 4
Interior
Interior Features Alarm: Fire, Bath: Master, Bath: Sep. Tub/Shower, Closet: Walk-In, Den/Office, Kitchen: Second, Oven: Double, Oven: Gas, Oven: Wall, Range: Countertop, Granite Countertops
Heating Forced Air
Cooling Central Air
Flooring Carpet, Laminate, Tile
Fireplaces Number 2
Equipment Gazebo, Hot Tub, Projector
Fireplace true
Window Features Blinds,Plantation Shutters
Appliance Microwave, Refrigerator
Laundry Electric Dryer Hookup
Exterior
Exterior Feature Double Pane Windows, Patio: Open
Garage Spaces 3.0
Utilities Available Natural Gas Connected, Electricity Connected, Sewer Connected, Sewer: Public, Water Connected
Amenities Available Biking Trails, Clubhouse, Hiking Trails, Horse Trails, Pets Permitted, Picnic Area, Playground, Pool, Tennis Court(s)
View Y/N Yes
View Mountain(s)
Roof Type Asphalt
Present Use Single Family
Topography Curb & Gutter, Fenced: Full, Sprinkler: Auto-Full, View: Mountain
Porch Patio: Open
Total Parking Spaces 3
Private Pool false
Building
Lot Description Curb & Gutter, Fenced: Full, Sprinkler: Auto-Full, View: Mountain
Story 2
Sewer Sewer: Connected, Sewer: Public
Water Culinary, Secondary
Structure Type Asphalt,Stone,Stucco
New Construction No
Construction Status Blt./Standing
Schools
Elementary Schools Endeavour
Middle Schools Centennial
High Schools Farmington
School District Davis
Others
HOA Name Dixie Kramer
Senior Community No
Tax ID 08-526-1314
Security Features Fire Alarm
Acceptable Financing Cash, Conventional
Horse Property No
Listing Terms Cash, Conventional
Financing Conventional
Read Less Info
Want to know what your home might be worth? Contact us for a FREE valuation!

Our team is ready to help you sell your home for the highest possible price ASAP
Bought with Pinpoint Real Estate







